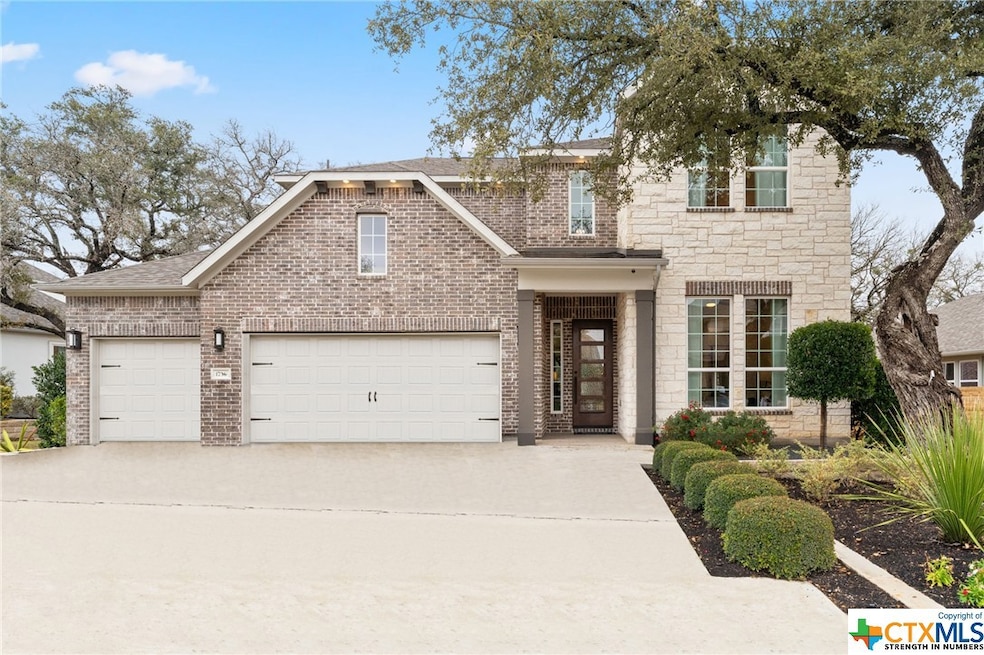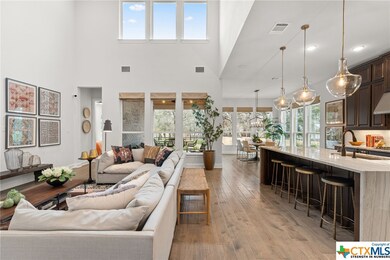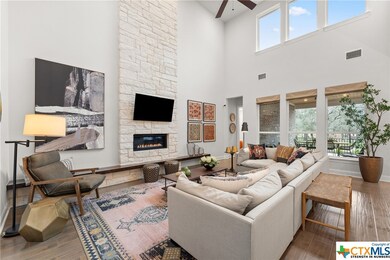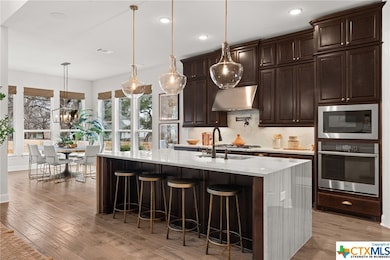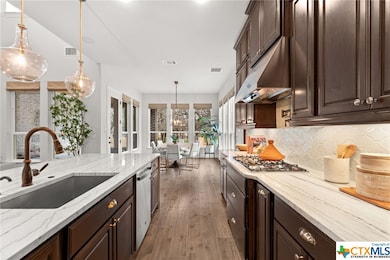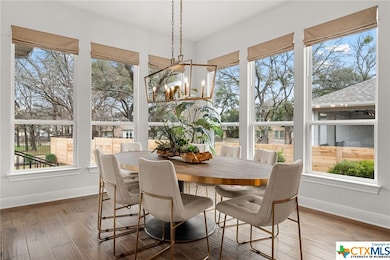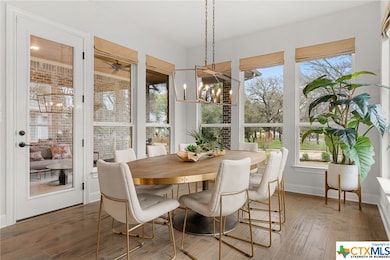
1736 Donetto Dr Leander, TX 78641
Rancho Sienna NeighborhoodHighlights
- Open Floorplan
- Traditional Architecture
- Granite Countertops
- Rancho Sienna Elementary School Rated A
- Wood Flooring
- Private Yard
About This Home
As of May 2024This former Taylor Morrison model home boasts structural enhancements and design upgrades, featuring a gourmet kitchen, extended breakfast nook, designated study, window treatments, and a spacious covered outdoor patio. The exterior exudes curb appeal with lush landscaping and brick wraps. The two-story interior offers an open-concept layout, high ceilings, and ample natural light. A grand staircase welcomes you, leading to a well-lit study for added privacy. The heart of the home showcases an expansive gathering room, gourmet kitchen with custom cabinets, and a cozy breakfast nook. The first-floor owner's suite provides tranquility with elongated windows, an ensuite bathroom with dual vanities, luxurious bathtub, walk-in shower, and a spacious walk-in closet. Upstairs, three bedrooms feature custom window treatments, ample storage, and large windows. One bedroom has a private full bath, while the others share a spacious bathroom. A bonus flex room adds versatility. Additional features include a powder bathroom, designated laundry room, and a backyard with a covered patio overlooking landscaped surroundings.
Last Agent to Sell the Property
Tara McGuire
Brokerage Phone: 512-289-1161 License #0467358

Last Buyer's Agent
Tara McGuire
Brokerage Phone: 512-289-1161 License #0467358

Home Details
Home Type
- Single Family
Est. Annual Taxes
- $13,749
Year Built
- Built in 2020
Lot Details
- 0.28 Acre Lot
- Wrought Iron Fence
- Wood Fence
- Private Yard
Parking
- 3 Car Attached Garage
- Garage Door Opener
Home Design
- Traditional Architecture
- Brick Exterior Construction
- Slab Foundation
- Stone Veneer
Interior Spaces
- 3,378 Sq Ft Home
- Property has 2 Levels
- Open Floorplan
- Ceiling Fan
- Recessed Lighting
- Living Room with Fireplace
- Inside Utility
- Dryer
Kitchen
- Breakfast Area or Nook
- Open to Family Room
- Breakfast Bar
- Gas Cooktop
- Kitchen Island
- Granite Countertops
Flooring
- Wood
- Carpet
- Tile
Bedrooms and Bathrooms
- 4 Bedrooms
- Walk-In Closet
Home Security
- Security System Owned
- Carbon Monoxide Detectors
- Fire and Smoke Detector
Outdoor Features
- Covered patio or porch
Schools
- Rancho Sienna Elementary School
- Santa Rita Middle School
- Libery Hill High School School
Utilities
- Central Heating and Cooling System
- Vented Exhaust Fan
- Underground Utilities
- High Speed Internet
- Cable TV Available
Listing and Financial Details
- Legal Lot and Block 3 / G
- Assessor Parcel Number R596365
Community Details
Overview
- Property has a Home Owners Association
- Bluffview HOA
- Built by Taylor Morrison
- Bluffview 60'S Subdivision
Recreation
- Community Playground
- Community Pool
- Community Spa
Map
Home Values in the Area
Average Home Value in this Area
Property History
| Date | Event | Price | Change | Sq Ft Price |
|---|---|---|---|---|
| 05/01/2024 05/01/24 | Sold | -- | -- | -- |
| 04/08/2024 04/08/24 | Pending | -- | -- | -- |
| 03/18/2024 03/18/24 | Price Changed | $899,900 | -5.3% | $266 / Sq Ft |
| 02/15/2024 02/15/24 | For Sale | $949,900 | -- | $281 / Sq Ft |
Tax History
| Year | Tax Paid | Tax Assessment Tax Assessment Total Assessment is a certain percentage of the fair market value that is determined by local assessors to be the total taxable value of land and additions on the property. | Land | Improvement |
|---|---|---|---|---|
| 2024 | $15,129 | $740,087 | $159,000 | $581,087 |
| 2023 | $12,544 | $638,739 | $140,000 | $498,739 |
| 2022 | $18,184 | $844,772 | $80,000 | $764,772 |
| 2021 | $14,975 | $634,451 | $75,000 | $559,451 |
Mortgage History
| Date | Status | Loan Amount | Loan Type |
|---|---|---|---|
| Open | $500,000 | New Conventional |
Deed History
| Date | Type | Sale Price | Title Company |
|---|---|---|---|
| Special Warranty Deed | -- | Inspired Title Services Llc |
Similar Homes in the area
Source: Central Texas MLS (CTXMLS)
MLS Number: 529755
APN: R596365
- 1525 Garlock Dr
- 1628 River Plateau Dr
- 1705 Garlock Dr
- 3113 Delaware St
- 1609 Garlock Dr
- 3405 Charade Dr
- 1709 River Plateau Dr
- 1705 River Plateau Dr
- 1701 River Plateau Dr
- 1645 River Plateau Dr
- 1633 Garlock Dr
- 3024 Ottawa St
- 3345 Vestland Fjord St
- 3813 Gabriels Horn Rd
- 3901 Gabriels Horn Rd
- 3353 Vestland Fjord St
- 1729 Donetto Dr
- 1745 Donetto Dr
- 1804 Piercing Gaze Rd
- 129 Saturnia Dr
