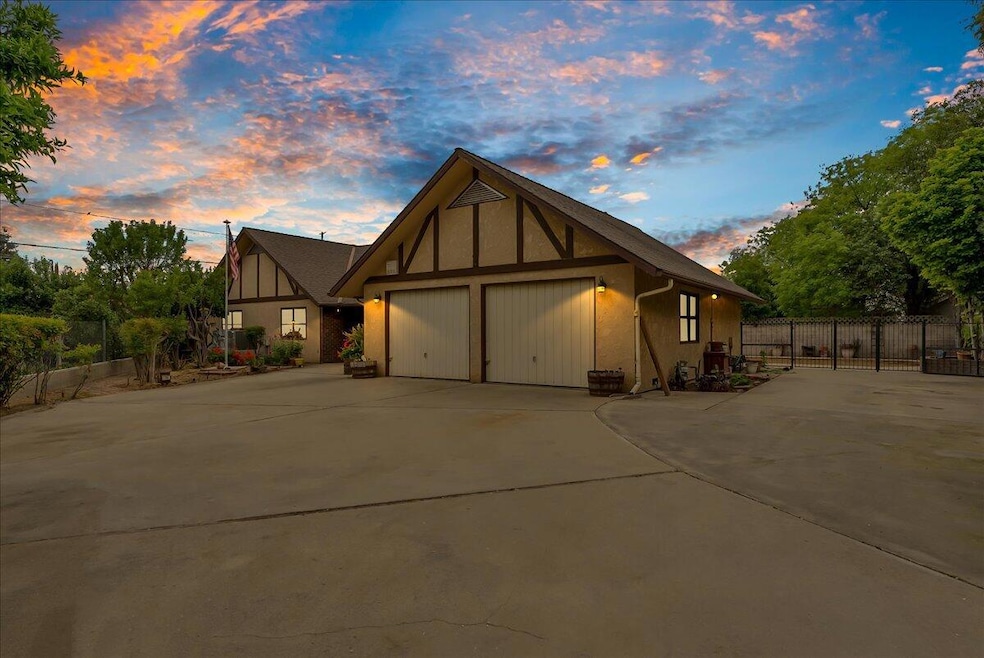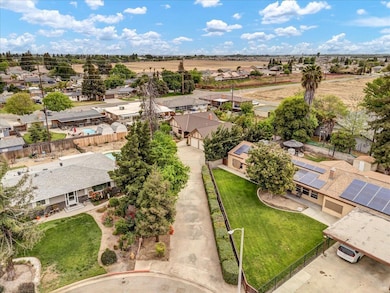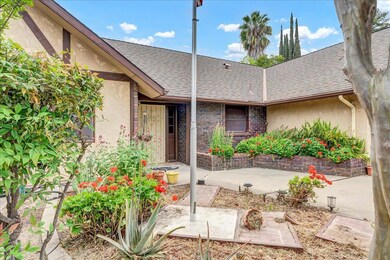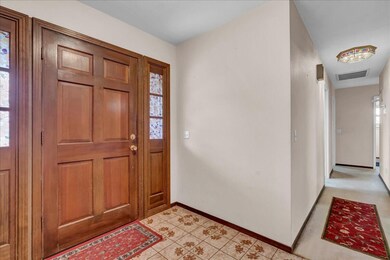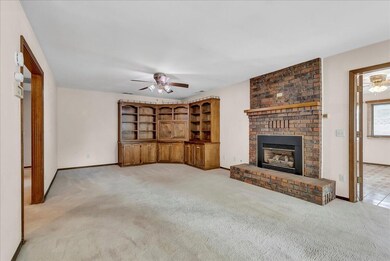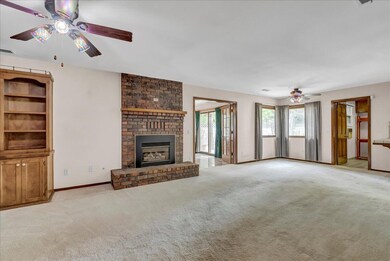
1736 E Cheryl Ln Tulare, CA 93274
Northeast Tulare NeighborhoodEstimated payment $2,204/month
Highlights
- RV Access or Parking
- No HOA
- Family Room Off Kitchen
- Bonus Room
- Covered patio or porch
- Fireplace
About This Home
Spacious 3/2 1/2 bath home with approximately 2,000 sq ft. Located on peaceful secluded Cul-de-sac. Lots of storage includes interior custom cabinetry. Oversized two car garage with built in cabinets and attic storage. RV parking with two full hook ups. Storage room/office off garage with half bath. Added bonus room. Low maintenance yard with fruit trees. Well built home with 2x6 studs fully insulated inside and out. Newer Roof
Home Details
Home Type
- Single Family
Est. Annual Taxes
- $2,042
Year Built
- Built in 1979 | Remodeled
Lot Details
- 0.26 Acre Lot
- Fenced
- Irregular Lot
- Back Yard
Parking
- 2 Car Attached Garage
- RV Access or Parking
Home Design
- Composition Roof
Interior Spaces
- 2,077 Sq Ft Home
- 1-Story Property
- Built-In Features
- Ceiling Fan
- Fireplace
- Entrance Foyer
- Family Room Off Kitchen
- Bonus Room
- Storage
- Laundry Room
- Pull Down Stairs to Attic
Kitchen
- Oven
- Electric Range
- Range Hood
- Recirculated Exhaust Fan
- Microwave
- Portable Dishwasher
- Kitchen Island
- Ceramic Countertops
- Disposal
Bedrooms and Bathrooms
- 3 Bedrooms
- Dual Closets
Home Security
- Carbon Monoxide Detectors
- Fire and Smoke Detector
Outdoor Features
- Covered patio or porch
Utilities
- Whole House Fan
- Central Heating and Cooling System
- Vented Exhaust Fan
- Heating System Uses Natural Gas
- Natural Gas Connected
- Gas Water Heater
- Cable TV Available
Community Details
- No Home Owners Association
Listing and Financial Details
- Assessor Parcel Number 171043033000
Map
Home Values in the Area
Average Home Value in this Area
Tax History
| Year | Tax Paid | Tax Assessment Tax Assessment Total Assessment is a certain percentage of the fair market value that is determined by local assessors to be the total taxable value of land and additions on the property. | Land | Improvement |
|---|---|---|---|---|
| 2024 | $2,042 | $190,918 | $37,680 | $153,238 |
| 2023 | $1,988 | $187,176 | $36,942 | $150,234 |
| 2022 | $1,929 | $183,507 | $36,218 | $147,289 |
| 2021 | $1,903 | $179,909 | $35,508 | $144,401 |
| 2020 | $1,934 | $178,064 | $35,144 | $142,920 |
| 2019 | $1,981 | $174,573 | $34,455 | $140,118 |
| 2018 | $1,947 | $171,150 | $33,779 | $137,371 |
| 2017 | $1,928 | $167,794 | $33,117 | $134,677 |
| 2016 | $1,842 | $164,504 | $32,468 | $132,036 |
| 2015 | $1,777 | $162,033 | $31,980 | $130,053 |
| 2014 | $1,777 | $158,859 | $31,354 | $127,505 |
Property History
| Date | Event | Price | Change | Sq Ft Price |
|---|---|---|---|---|
| 04/21/2025 04/21/25 | Pending | -- | -- | -- |
| 04/18/2025 04/18/25 | For Sale | $365,000 | -- | $176 / Sq Ft |
Deed History
| Date | Type | Sale Price | Title Company |
|---|---|---|---|
| Grant Deed | $152,000 | None Available | |
| Trustee Deed | $146,205 | Landsafe Title | |
| Interfamily Deed Transfer | -- | Fidelity Natl Title Co Of Ca | |
| Interfamily Deed Transfer | -- | Fidelity National Title Co | |
| Grant Deed | $257,500 | Fidelity National Title Co | |
| Interfamily Deed Transfer | -- | -- | |
| Grant Deed | -- | -- |
Mortgage History
| Date | Status | Loan Amount | Loan Type |
|---|---|---|---|
| Previous Owner | $40,000 | Unknown | |
| Previous Owner | $232,000 | Purchase Money Mortgage | |
| Previous Owner | $180,250 | Purchase Money Mortgage | |
| Previous Owner | $106,095 | Unknown | |
| Previous Owner | $87,000 | No Value Available | |
| Closed | $77,250 | No Value Available | |
| Closed | $58,000 | No Value Available |
Similar Homes in Tulare, CA
Source: Tulare County MLS
MLS Number: 234740
APN: 171-043-033-000
- 1495 E Burton Ave
- 165 N Stanley Dr
- 1579 E Sierra Ave
- 1621 E Finch Ave
- 385 N Lane St
- 290 N Dayton St
- 1630 Kaweah Dr
- 9999 N Mooney
- 0 Mooney Blvd
- 501 S Magnolia St
- 1531 E Avila Dr
- 2349 E Sunset Ave
- 2369 Beth Page Ave
- 486 S Spruce St
- 320 N Blackstone St Unit 8
- 1085 E Academy Ave
- 1096 E Sycamore Ave
- 1095 E San Joaquin Ave
- 1533 E Birch Ave
- 1072 E Academy Ave
