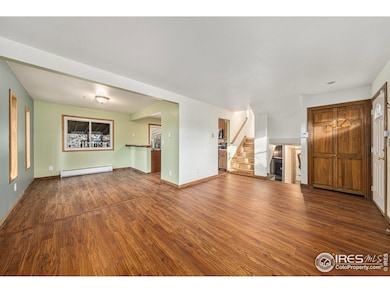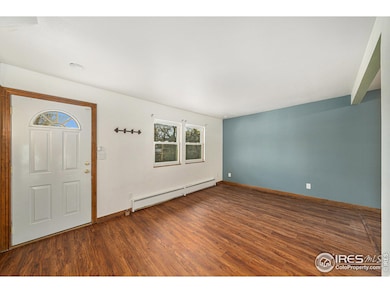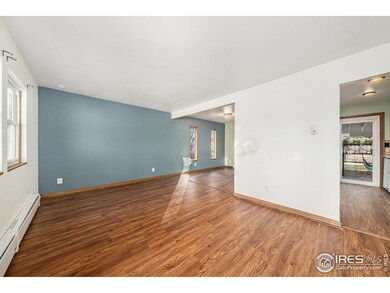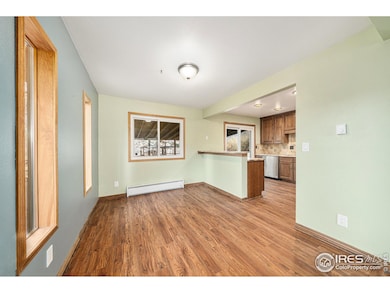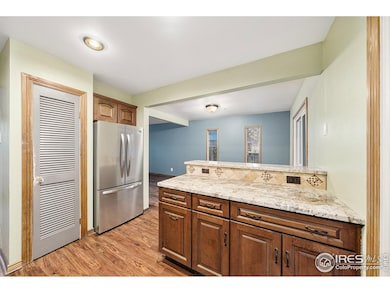
1736 Hastings Dr Fort Collins, CO 80526
Highlights
- Solar Power System
- Open Floorplan
- Cul-De-Sac
- Rocky Mountain High School Rated A-
- No HOA
- 2 Car Attached Garage
About This Home
As of April 2025Located at the end of cul de sac on the west side of Fort Collins, you'll find this serene 5 bed, 4 bath home that backs to open space that has the Spring Creek and Spring Canyon Trail running though it. Upon entering, you'll notice the brand new laminate flooring throughout the main level where you find the living room, dining room and kitchen which has new stainless steel appliances and granite countertops. Downstairs is the family room with new laminate floors and a rough in for a wood burning stove as well as a half bath, the laundry room and access to the garage. There are 2 upper levels which is where the bedrooms are located. The first upper level has 3 bedrooms and a bathroom while the top level has the primary suite and another bedroom & bathroom. The park like backyard has a covered patio, a tree house, a play structure, a fire pit area, a storage shed and a gate in the fence to access the open space behind.
Home Details
Home Type
- Single Family
Est. Annual Taxes
- $3,343
Year Built
- Built in 1980
Lot Details
- 7,052 Sq Ft Lot
- Open Space
- Cul-De-Sac
- South Facing Home
- Southern Exposure
- Wood Fence
- Sprinkler System
- Property is zoned RL
Parking
- 2 Car Attached Garage
- Garage Door Opener
Home Design
- Brick Veneer
- Wood Frame Construction
- Composition Roof
- Composition Shingle
Interior Spaces
- 2,272 Sq Ft Home
- 4-Story Property
- Open Floorplan
- Ceiling Fan
- Double Pane Windows
- Family Room
Kitchen
- Eat-In Kitchen
- Electric Oven or Range
- Microwave
- Dishwasher
Flooring
- Carpet
- Laminate
Bedrooms and Bathrooms
- 5 Bedrooms
- Walk-In Closet
Laundry
- Laundry on lower level
- Dryer
- Washer
Basement
- Rough-In Fireplace in Basement
- Crawl Space
Outdoor Features
- Patio
- Exterior Lighting
- Outdoor Storage
Schools
- Bennett Elementary School
- Blevins Middle School
- Rocky Mountain High School
Utilities
- Cooling Available
- Baseboard Heating
- High Speed Internet
- Satellite Dish
- Cable TV Available
Additional Features
- Solar Power System
- Mineral Rights Excluded
Community Details
- No Home Owners Association
- Cedar Village Subdivision
Listing and Financial Details
- Assessor Parcel Number R0685194
Map
Home Values in the Area
Average Home Value in this Area
Property History
| Date | Event | Price | Change | Sq Ft Price |
|---|---|---|---|---|
| 04/07/2025 04/07/25 | Sold | $600,000 | -6.3% | $264 / Sq Ft |
| 03/07/2025 03/07/25 | Price Changed | $640,000 | -1.4% | $282 / Sq Ft |
| 01/06/2025 01/06/25 | For Sale | $649,000 | +44.2% | $286 / Sq Ft |
| 07/09/2021 07/09/21 | Off Market | $450,000 | -- | -- |
| 04/10/2020 04/10/20 | Sold | $450,000 | -3.7% | $198 / Sq Ft |
| 01/31/2020 01/31/20 | Price Changed | $467,500 | -2.5% | $206 / Sq Ft |
| 01/23/2020 01/23/20 | For Sale | $479,500 | -- | $211 / Sq Ft |
Tax History
| Year | Tax Paid | Tax Assessment Tax Assessment Total Assessment is a certain percentage of the fair market value that is determined by local assessors to be the total taxable value of land and additions on the property. | Land | Improvement |
|---|---|---|---|---|
| 2025 | $3,343 | $40,307 | $2,680 | $37,627 |
| 2024 | $3,343 | $40,307 | $2,680 | $37,627 |
| 2022 | $2,757 | $29,197 | $2,780 | $26,417 |
| 2021 | $2,786 | $30,037 | $2,860 | $27,177 |
| 2020 | $3,036 | $32,447 | $2,860 | $29,587 |
| 2019 | $3,049 | $32,447 | $2,860 | $29,587 |
| 2018 | $2,363 | $25,927 | $2,880 | $23,047 |
| 2017 | $2,355 | $25,927 | $2,880 | $23,047 |
| 2016 | $1,982 | $21,707 | $3,184 | $18,523 |
| 2015 | $1,619 | $17,860 | $3,180 | $14,680 |
| 2014 | $1,460 | $16,010 | $3,180 | $12,830 |
Mortgage History
| Date | Status | Loan Amount | Loan Type |
|---|---|---|---|
| Previous Owner | $120,000 | Credit Line Revolving | |
| Previous Owner | $364,800 | New Conventional | |
| Previous Owner | $360,000 | New Conventional | |
| Previous Owner | $264,113 | FHA | |
| Previous Owner | $184,500 | New Conventional | |
| Previous Owner | $75,000 | Credit Line Revolving | |
| Previous Owner | $31,379 | Closed End Mortgage | |
| Previous Owner | $181,121 | New Conventional | |
| Previous Owner | $10,125 | Unknown | |
| Previous Owner | $188,237 | FHA | |
| Previous Owner | $8,306 | Unknown | |
| Previous Owner | $185,000 | Purchase Money Mortgage | |
| Previous Owner | $169,600 | Unknown | |
| Previous Owner | $63,500 | Credit Line Revolving | |
| Previous Owner | $101,000 | Purchase Money Mortgage | |
| Previous Owner | $100,800 | No Value Available |
Deed History
| Date | Type | Sale Price | Title Company |
|---|---|---|---|
| Warranty Deed | $600,000 | None Listed On Document | |
| Warranty Deed | $450,000 | Land Title Guarantee Co | |
| Interfamily Deed Transfer | -- | None Available | |
| Warranty Deed | $185,000 | Land Title Guarantee Company | |
| Interfamily Deed Transfer | -- | Land Title | |
| Interfamily Deed Transfer | -- | -- | |
| Warranty Deed | $126,000 | Stewart Title | |
| Quit Claim Deed | -- | Stewart Title | |
| Warranty Deed | $97,000 | -- |
Similar Homes in Fort Collins, CO
Source: IRES MLS
MLS Number: 1024099
APN: 97272-07-079
- 2707 Claremont Dr
- 2921 Bassick St
- 2531 Newport Dr
- 2800 S Taft Hill Rd
- 1707 Valley Forge Ave
- 1601 W Swallow Rd
- 1601 W Swallow Rd Unit 4A
- 3014 Broadwing Rd
- 1906 Devonshire Dr
- 2312 Hampshire Ct
- 2425 Hampshire Square
- 2025 Cheshire St
- 2030 Lexington Ct
- 2021 Bennington Cir
- 2013 Newcastle Ct
- 1100 Evenstar Ct
- 2924 Wagonwheel Ct
- 1512 Birmingham Dr
- 3318 Hickok Dr Unit C/3
- 2406 Merino Ct

