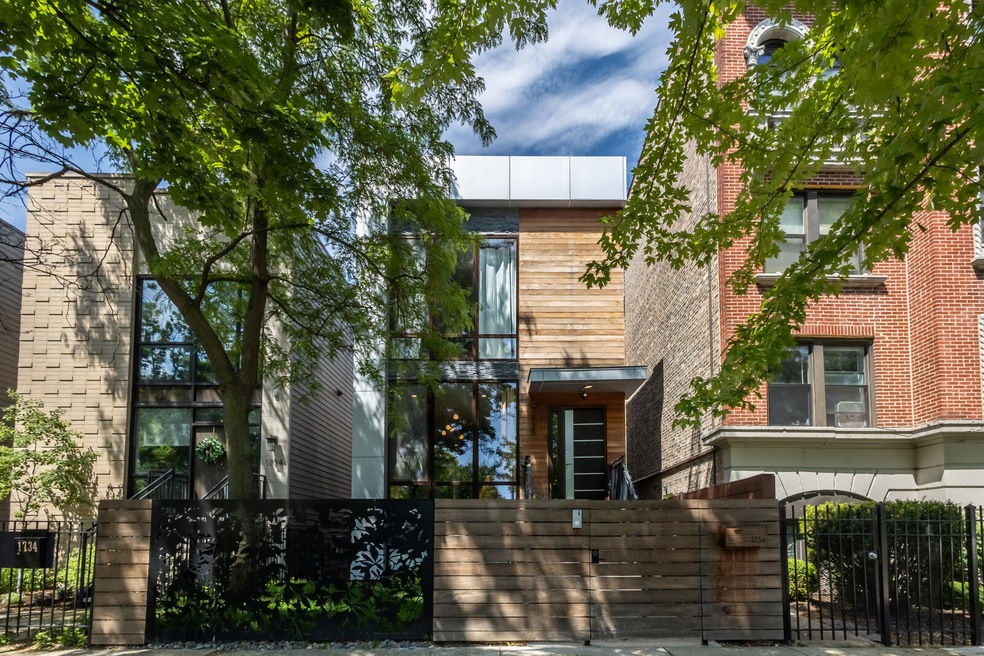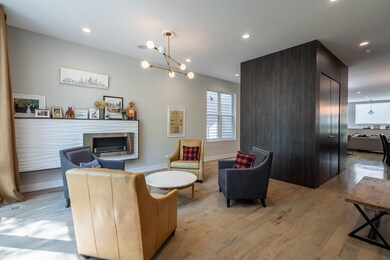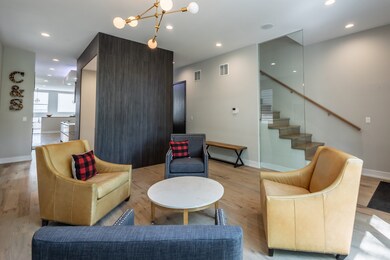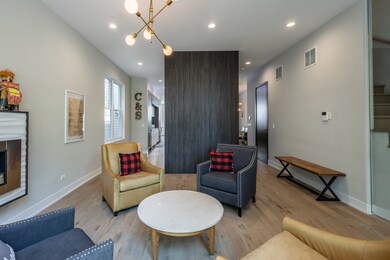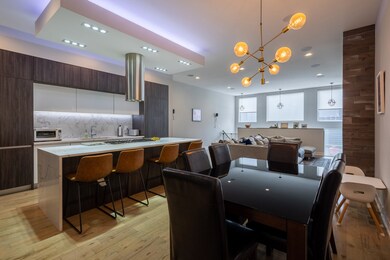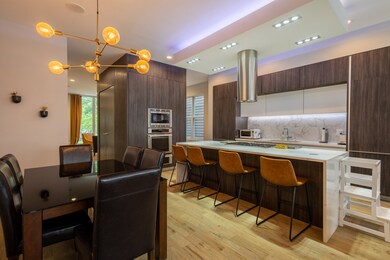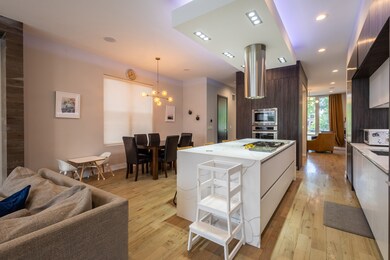
1736 N Humboldt Blvd Chicago, IL 60647
Humboldt Park NeighborhoodHighlights
- Rooftop Deck
- Gated Community
- Contemporary Architecture
- Sauna
- Heated Floors
- 3-minute walk to de Burgos (Julia) Park
About This Home
As of April 2024Absolutely gorgeous oversize home on historic Humboldt Boulevard. This home offers both luxury and functionality for family living. Walk into your front living room designed for entertaining. The sitting area gazes out the floor to ceiling windows with views of the boulevard. Walk through the butler pantry which provides plenty of additional kitchen storage. Well designed powder room is located on the main floor in addition to a coat closet. The custom chef's kitchen boasts Italian cabinetry, quartz counters, stainless Thermador appliance package that includes a warming drawer, paneled appliances and range hood. Kitchen opens to a huge family room. Stairs lead up to the second floor offering three bedrooms, full bathroom, and the primary suite. The primary bedroom provides tons of natural light and a large walk-in closet. Primary bath has dual vanity sinks, a spa like bath, and heated floors. Lower level offers 2 well sized guest bedrooms and a full bath with heated floors. There is also a large laundry room with tons of storage. A large family room and wet bar completes the lower level. Dual zoned for efficiency & speakers installed for whole home audio. Roof deck is built out and provides beautiful views. Landscaped yard. and 2 car garage sits off the back of the home. Killer location walkable to transportation, parks, Armitage restaurants and nightlife, and the 606.
Home Details
Home Type
- Single Family
Est. Annual Taxes
- $20,157
Year Built
- Built in 2020
Lot Details
- Lot Dimensions are 25 x 125
- Paved or Partially Paved Lot
Parking
- 2 Car Detached Garage
- Garage Door Opener
- Driveway
- Parking Included in Price
Home Design
- Contemporary Architecture
- Concrete Perimeter Foundation
Interior Spaces
- 2-Story Property
- Wet Bar
- Dry Bar
- Ventless Fireplace
- Living Room with Fireplace
- Combination Dining and Living Room
- Recreation Room
- Sauna
Kitchen
- Built-In Oven
- Cooktop
- Microwave
- High End Refrigerator
- Dishwasher
- Wine Refrigerator
- Stainless Steel Appliances
- Disposal
Flooring
- Wood
- Heated Floors
Bedrooms and Bathrooms
- 5 Bedrooms
- 5 Potential Bedrooms
- Dual Sinks
- Soaking Tub
- Separate Shower
Laundry
- Laundry in multiple locations
- Dryer
- Washer
Finished Basement
- English Basement
- Basement Fills Entire Space Under The House
- Sump Pump
- Finished Basement Bathroom
Home Security
- Intercom
- Carbon Monoxide Detectors
Outdoor Features
- Rooftop Deck
Schools
- Yates Elementary School
Utilities
- Forced Air Zoned Cooling and Heating System
- Humidifier
- Heating System Uses Natural Gas
- 200+ Amp Service
- Lake Michigan Water
Community Details
- Common Area
- Gated Community
Map
Home Values in the Area
Average Home Value in this Area
Property History
| Date | Event | Price | Change | Sq Ft Price |
|---|---|---|---|---|
| 04/30/2024 04/30/24 | Sold | $1,150,000 | -4.2% | -- |
| 02/28/2024 02/28/24 | Pending | -- | -- | -- |
| 01/16/2024 01/16/24 | For Sale | $1,200,000 | +2.8% | -- |
| 08/13/2021 08/13/21 | Sold | $1,167,000 | -2.2% | -- |
| 06/14/2021 06/14/21 | Pending | -- | -- | -- |
| 06/04/2021 06/04/21 | For Sale | $1,193,000 | +11.1% | -- |
| 07/21/2020 07/21/20 | Sold | $1,074,000 | 0.0% | -- |
| 06/15/2020 06/15/20 | Pending | -- | -- | -- |
| 05/27/2020 05/27/20 | For Sale | $1,074,000 | +264.1% | -- |
| 03/30/2018 03/30/18 | Sold | $295,000 | -15.7% | -- |
| 03/11/2018 03/11/18 | Pending | -- | -- | -- |
| 02/28/2018 02/28/18 | For Sale | $350,000 | -- | -- |
Tax History
| Year | Tax Paid | Tax Assessment Tax Assessment Total Assessment is a certain percentage of the fair market value that is determined by local assessors to be the total taxable value of land and additions on the property. | Land | Improvement |
|---|---|---|---|---|
| 2024 | $20,157 | $120,000 | $17,550 | $102,450 |
| 2023 | $20,157 | $98,000 | $14,103 | $83,897 |
| 2022 | $20,157 | $98,000 | $14,103 | $83,897 |
| 2021 | $19,707 | $98,000 | $14,103 | $83,897 |
| 2020 | $11,887 | $53,358 | $7,991 | $45,367 |
| 2019 | $3,585 | $17,843 | $7,991 | $9,852 |
| 2018 | $1,578 | $7,991 | $7,991 | $0 |
| 2017 | $1,518 | $7,051 | $7,051 | $0 |
| 2016 | $1,412 | $7,051 | $7,051 | $0 |
Mortgage History
| Date | Status | Loan Amount | Loan Type |
|---|---|---|---|
| Open | $900,000 | New Conventional | |
| Previous Owner | $933,600 | New Conventional | |
| Previous Owner | $724,000 | New Conventional | |
| Previous Owner | $395,000 | Construction | |
| Previous Owner | $615,000 | Construction | |
| Previous Owner | $615,000 | Construction |
Deed History
| Date | Type | Sale Price | Title Company |
|---|---|---|---|
| Warranty Deed | $1,150,000 | Proper Title | |
| Warranty Deed | $1,167,000 | Alliance Title Corporation | |
| Special Warranty Deed | $1,074,000 | Affinity Title | |
| Warranty Deed | $295,000 | Chicago Title |
Similar Homes in the area
Source: Midwest Real Estate Data (MRED)
MLS Number: 11937327
APN: 13-36-319-042-0000
- 1735 N Albany Ave Unit 1
- 1656 N Richmond St
- 1643 N Humboldt Blvd Unit 2
- 1842 N Whipple St Unit 1
- 1837 N Albany Ave
- 1638 N Humboldt Blvd
- 1753 N Kedzie Ave Unit 1S
- 1753 N Kedzie Ave Unit 3S
- 1909 N Humboldt Blvd
- 1655 N Francisco Ave
- 1720 N Mozart St
- 1802 N Mozart St
- 1925 N Humboldt Blvd Unit P14
- 2248 W North Ave Unit PH-4
- 2248 W North Ave Unit 2
- 2248 W North Ave Unit 3
- 1717 N Mozart St
- 1741 N Mozart St
- 1912 N Albany Ave
- 1846 N Mozart St
