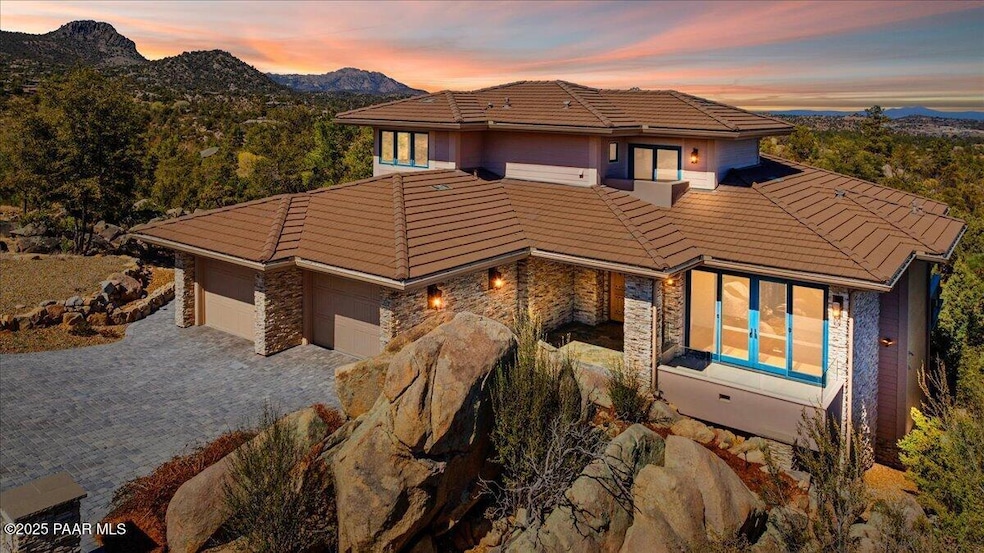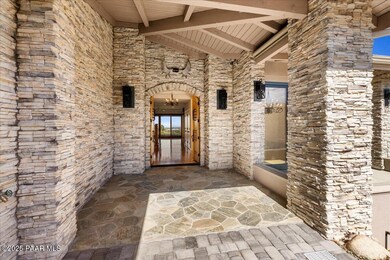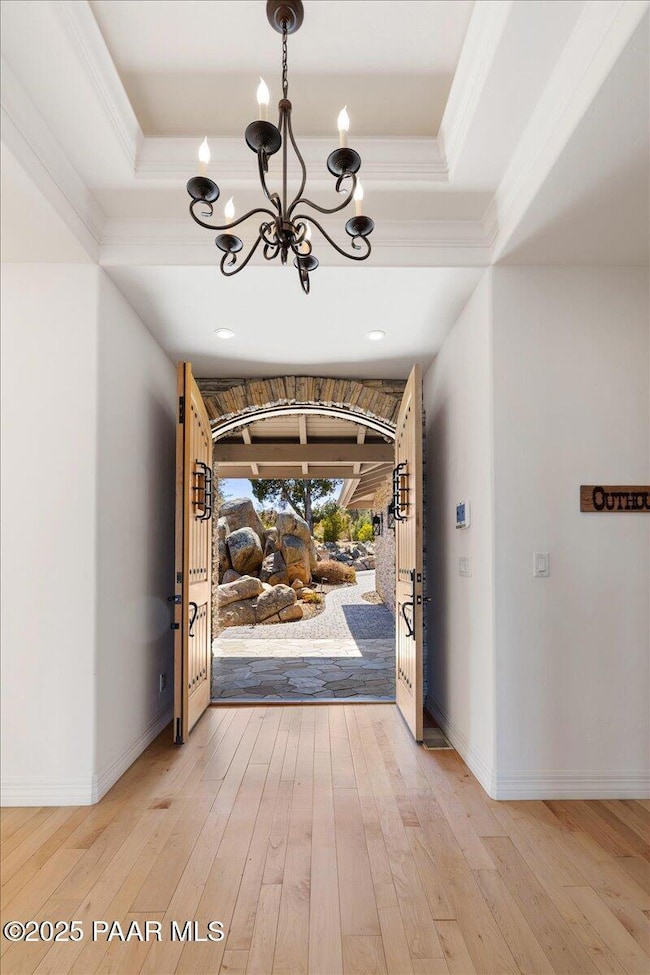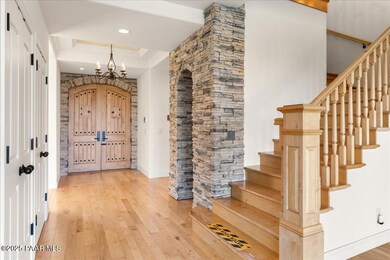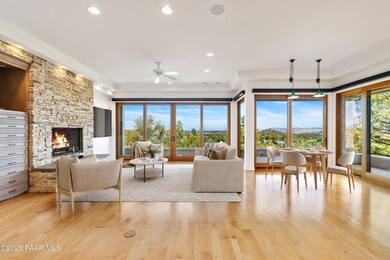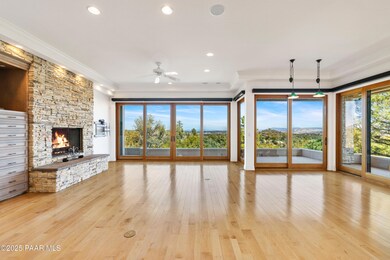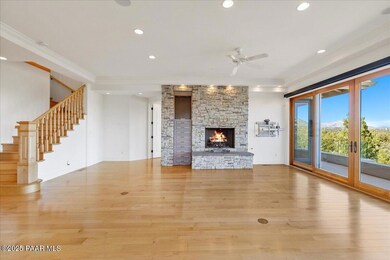
1736 Stoney Ln Prescott, AZ 86303
Hassayampa NeighborhoodHighlights
- Panoramic View
- Pine Trees
- Formal Dining Room
- Lincoln Elementary School Rated A-
- Wood Flooring
- Double Oven
About This Home
As of April 2025Discover a one-of-a-kind custom Luxury Home in the exclusive Hassayampa Gated Golf Community. Nestled among the pinon pines, this stunning mountain retreat offers breathtaking panoramic views stretching from Thumb Butte, City Lights to the San Francisco Peaks.INCLUDED in the price is the Adjacent Lot .27 acres, providing additional privacy or expansion opportunities. Home Designed for main-level living, featuring a spacious Primary Suite with a Dual Spa-like Bath and Walk-in Closets, inviting Family Room, Wine Cave, and elegant Dining Room, all centered around a Chef's Kitchen complete with Butlers Pantry. Expansive windows flood the interior with natural light and frame the spectacular views, while multiple decks create the perfect setting for outdoor entertaining.
Home Details
Home Type
- Single Family
Est. Annual Taxes
- $5,522
Year Built
- Built in 2005
Lot Details
- 0.38 Acre Lot
- Drip System Landscaping
- Native Plants
- Hillside Location
- Pine Trees
- Additional Parcels
- Property is zoned SPC
HOA Fees
- $79 Monthly HOA Fees
Parking
- 2 Car Garage
Property Views
- Panoramic
- Golf Course
- City
- Woods
- Thumb Butte
- Mountain
- Bradshaw Mountain
Home Design
- Slab Foundation
- Stem Wall Foundation
- Stone
Interior Spaces
- 3,963 Sq Ft Home
- 1-Story Property
- Ceiling Fan
- Double Pane Windows
- Window Screens
- Formal Dining Room
- Finished Basement
- Exterior Basement Entry
Kitchen
- Double Oven
- Microwave
- Dishwasher
- Disposal
Flooring
- Wood
- Carpet
- Tile
- Vinyl
Bedrooms and Bathrooms
- 4 Bedrooms
- Split Bedroom Floorplan
- Walk-In Closet
- Granite Bathroom Countertops
Laundry
- Dryer
- Washer
Utilities
- Forced Air Heating and Cooling System
- Underground Utilities
- Water Purifier
Additional Features
- Level Entry For Accessibility
- Rain Gutters
Community Details
- Association Phone (928) 776-4479
- Hassayampa Village Community Subdivision
Listing and Financial Details
- Assessor Parcel Number 7
Map
Home Values in the Area
Average Home Value in this Area
Property History
| Date | Event | Price | Change | Sq Ft Price |
|---|---|---|---|---|
| 04/11/2025 04/11/25 | Sold | $1,750,000 | 0.0% | $442 / Sq Ft |
| 04/04/2025 04/04/25 | Pending | -- | -- | -- |
| 03/13/2025 03/13/25 | For Sale | $1,750,000 | +111.1% | $442 / Sq Ft |
| 11/09/2017 11/09/17 | Sold | $829,000 | -5.8% | $209 / Sq Ft |
| 10/10/2017 10/10/17 | Pending | -- | -- | -- |
| 10/03/2017 10/03/17 | For Sale | $879,900 | -- | $222 / Sq Ft |
Tax History
| Year | Tax Paid | Tax Assessment Tax Assessment Total Assessment is a certain percentage of the fair market value that is determined by local assessors to be the total taxable value of land and additions on the property. | Land | Improvement |
|---|---|---|---|---|
| 2024 | $5,397 | $105,073 | -- | -- |
| 2023 | $5,397 | $94,621 | $0 | $0 |
| 2022 | $5,486 | $93,304 | $10,638 | $82,666 |
| 2021 | $5,805 | $101,837 | $9,407 | $92,430 |
| 2020 | $5,816 | $0 | $0 | $0 |
| 2019 | $5,735 | $0 | $0 | $0 |
| 2018 | $5,511 | $0 | $0 | $0 |
| 2017 | $5,828 | $0 | $0 | $0 |
| 2016 | $5,866 | $0 | $0 | $0 |
| 2015 | -- | $0 | $0 | $0 |
| 2014 | -- | $0 | $0 | $0 |
Mortgage History
| Date | Status | Loan Amount | Loan Type |
|---|---|---|---|
| Open | $808,000 | New Conventional | |
| Previous Owner | $106,000 | Purchase Money Mortgage |
Deed History
| Date | Type | Sale Price | Title Company |
|---|---|---|---|
| Warranty Deed | $1,750,000 | Wfg National Title Insurance C | |
| Special Warranty Deed | -- | None Listed On Document | |
| Warranty Deed | $829,000 | Lawyers Title Navajo Apache | |
| Warranty Deed | $110,000 | Chicago Title Ins Co | |
| Interfamily Deed Transfer | -- | Capital Title Agency Inc |
Similar Homes in Prescott, AZ
Source: Prescott Area Association of REALTORS®
MLS Number: 1071388
APN: 108-08-007
- 1608 Stoney Ln
- 740 Crosscreek Dr
- 651 Fiesta Ln
- 1734 Broken Arrow Dr
- 1001 Copper Vista Dr
- 1930 Lazy Meadow Ln
- 1944 Lazy Meadow Ln
- 1934 Lazy Meadow Ln
- 1804 Pony Soldier Rd
- 1597 Conifer Ridge Ln
- 740 Angelita Dr
- 740 Angelita Dr Unit 90
- 621 Legacy Trail
- 1901 Los Pinons
- 1911 Los Pinons
- 760 Woodridge Ln
- 744 Woodridge Ln
- 1923 Los Pinons
- 1890 Los Pinons
- 1889 Los Pinons
