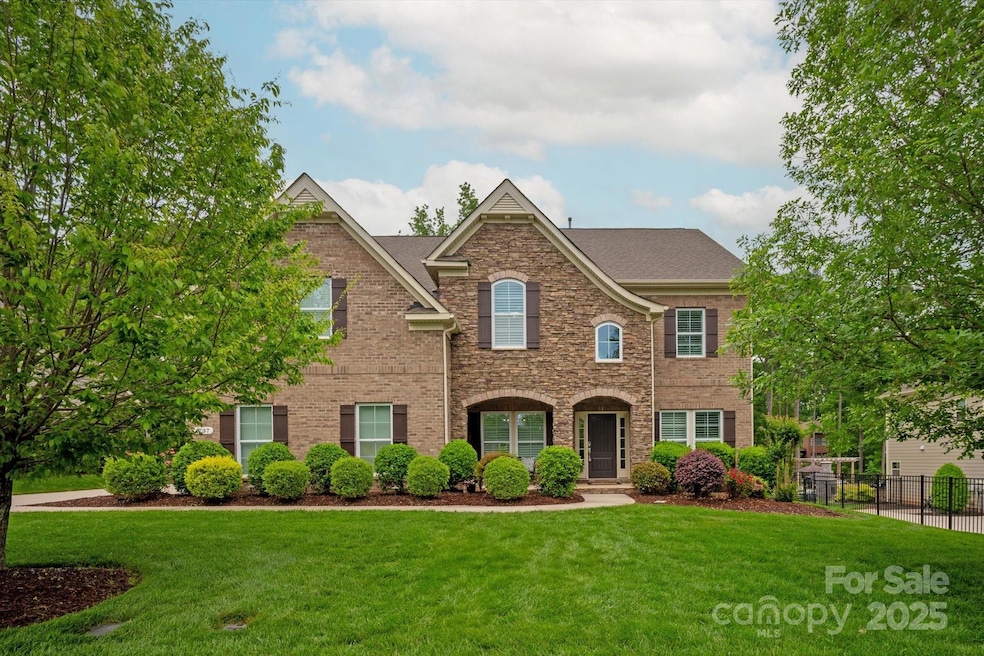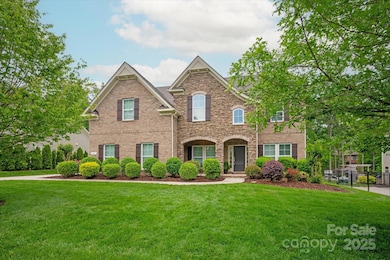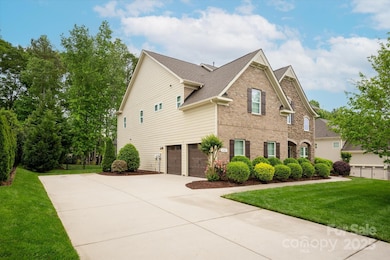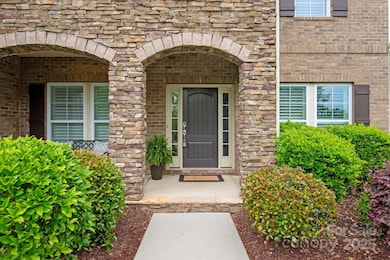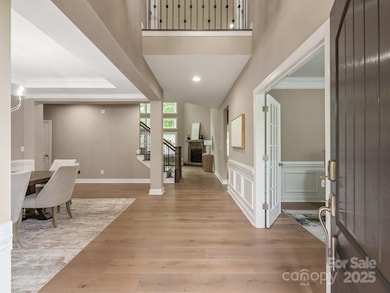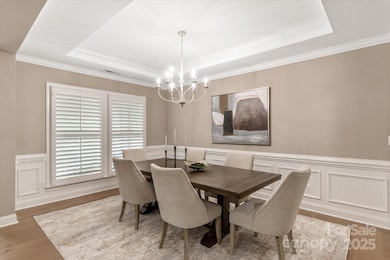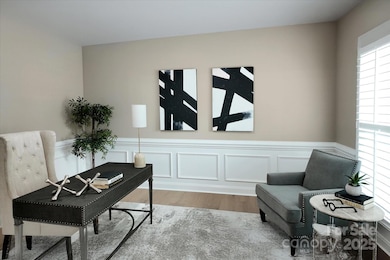
1737 Cavaillon Dr Waxhaw, NC 28173
Estimated payment $5,977/month
Highlights
- Open Floorplan
- Private Lot
- Wooded Lot
- New Town Elementary School Rated A
- Pond
- Wood Flooring
About This Home
Welcome to this impeccably maintained, 5BR 4full bath, beautiful home in serene & sought after Cavaillon. Nestled among lushly landscaped grounds, it is truly move-in ready. Step inside & discover stunning, new, wide-planked hardwoods flowing into the grand 2-story family rm w/stone fireplace. The main floor includes a spacious dining rm w/tray ceiling, office/living rm w/french doors, a guest br, full bath, breakfast area, large walk-in pantry, butler's pantry & an oversized kitchen island w/ample prep-space. Upstairs the primary bedroom has a huge bath including large shower & separate tub. Three additional bedrooms, 2 full baths, & spacious laundry rm are also upstairs. Although the interior has countless upgrades, the backyard is the winning feature! A huge cobblestone patio w/pergola, & built-in grill w/refrigerator, was made for entertaining. It's perfect to enjoy your morning coffee overlooking the lushly landscaped, flat backyard w/in-ground irrigation...ideal for a pool!
Listing Agent
EXP Realty LLC Ballantyne Brokerage Phone: 704-219-3774 License #343687

Open House Schedule
-
Saturday, April 26, 202512:00 am to 2:00 pm4/26/2025 12:00:00 AM +00:004/26/2025 2:00:00 PM +00:00Join us for an open house Saturday, April 26th from 12:00-2:00pm. You will not want to miss this beautiful listing!Add to Calendar
-
Sunday, April 27, 20252:00 to 4:00 pm4/27/2025 2:00:00 PM +00:004/27/2025 4:00:00 PM +00:00Please join us for an open house on Sunday, April 27th from 2:00pm to 4:00pm. We look forward to showing you this beautiful listing!Add to Calendar
Home Details
Home Type
- Single Family
Est. Annual Taxes
- $3,496
Year Built
- Built in 2016
Lot Details
- Fenced
- Private Lot
- Level Lot
- Irrigation
- Wooded Lot
- Property is zoned AF8
HOA Fees
- $113 Monthly HOA Fees
Parking
- 2 Car Attached Garage
Home Design
- Brick Exterior Construction
- Slab Foundation
- Stone Veneer
Interior Spaces
- 2-Story Property
- Open Floorplan
- Mud Room
- Entrance Foyer
- Family Room with Fireplace
Kitchen
- Built-In Self-Cleaning Oven
- Gas Oven
- Gas Cooktop
- Microwave
- Dishwasher
- Kitchen Island
- Disposal
Flooring
- Wood
- Tile
Bedrooms and Bathrooms
- Walk-In Closet
- 4 Full Bathrooms
Outdoor Features
- Pond
- Patio
- Outdoor Gas Grill
- Front Porch
Schools
- New Town Elementary School
- Cuthbertson Middle School
- Cuthbertson High School
Utilities
- Forced Air Heating and Cooling System
- Heating System Uses Natural Gas
- Generator Hookup
- Gas Water Heater
Listing and Financial Details
- Assessor Parcel Number 06102407
Community Details
Overview
- Kuester Management Association, Phone Number (803) 802-0004
- Cavaillon Subdivision, Calatlantic Homes/Wilmington B Floorplan
- Mandatory home owners association
Recreation
- Trails
Map
Home Values in the Area
Average Home Value in this Area
Tax History
| Year | Tax Paid | Tax Assessment Tax Assessment Total Assessment is a certain percentage of the fair market value that is determined by local assessors to be the total taxable value of land and additions on the property. | Land | Improvement |
|---|---|---|---|---|
| 2024 | $3,496 | $556,800 | $97,800 | $459,000 |
| 2023 | $3,483 | $556,800 | $97,800 | $459,000 |
| 2022 | $3,483 | $556,800 | $97,800 | $459,000 |
| 2021 | $3,475 | $556,800 | $97,800 | $459,000 |
| 2020 | $3,292 | $427,540 | $104,640 | $322,900 |
| 2019 | $3,276 | $427,540 | $104,640 | $322,900 |
| 2018 | $3,276 | $427,540 | $104,640 | $322,900 |
| 2017 | $3,464 | $427,500 | $104,600 | $322,900 |
| 2016 | $0 | $0 | $0 | $0 |
| 2015 | -- | $0 | $0 | $0 |
Deed History
| Date | Type | Sale Price | Title Company |
|---|---|---|---|
| Special Warranty Deed | $499,000 | None Available |
Mortgage History
| Date | Status | Loan Amount | Loan Type |
|---|---|---|---|
| Open | $465,000 | New Conventional | |
| Closed | $402,300 | New Conventional | |
| Closed | $423,763 | New Conventional |
Similar Homes in Waxhaw, NC
Source: Canopy MLS (Canopy Realtor® Association)
MLS Number: 4249130
APN: 06-102-407
- 819 Beauhaven Ln
- 7009 New Town Rd
- 7005 New Town Rd
- 7001 New Town Rd
- 405 Creeping Cedar Ct
- 409 Gladelynn Way
- 331 Skyecroft Way
- 733 Lingfield Ln
- 1220 Cuthbertson Rd
- 8100 Skye Knoll Dr Unit 144
- 304 Ivy Springs Ln Unit 19
- 935 Woods Loop
- 805 Five Leaf Ln
- 406 Deer Brush Ln
- 6309 New Town Rd
- 1027 Oleander Ln
- 405 Five Leaf Ln
- 2342 Wesley Landing Rd
- 7605 Berryfield Ct
- 6114 Will Plyler Rd
