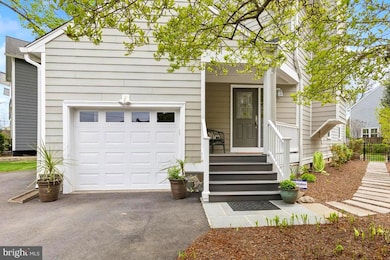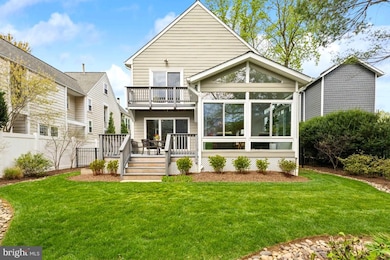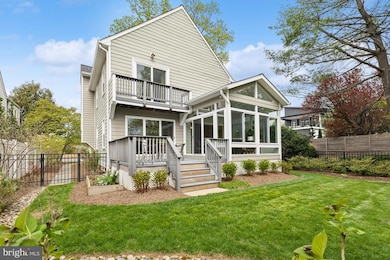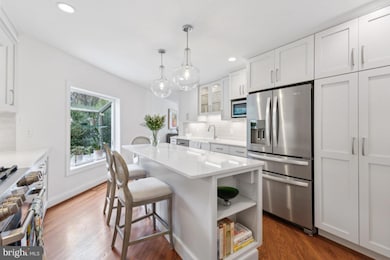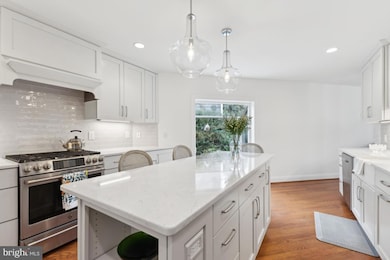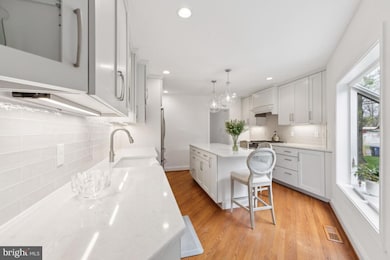
1737 Chain Bridge Rd McLean, VA 22102
Estimated payment $7,102/month
Highlights
- Popular Property
- Deck
- Vaulted Ceiling
- Kent Gardens Elementary School Rated A
- Contemporary Architecture
- Wood Flooring
About This Home
This stunning, architect-designed home—just minutes from the heart of McLean and Tysons Corner—has been fully renovated from top to bottom. Radiating a sophisticated and serene ambiance, this single-family residence offers three spacious bedrooms, two and a half bathrooms, a one-car garage, and a generous driveway accommodating up to five additional vehicles, ideal for guests or multi-car households. Step inside this exceptional and extensively updated home and the first thing you will notice is the abundant natural light from walls of windows, the freshly painted interior, and the gleaming white oak hardwood flooring throughout the main level, stairway, and upper hall. The updated custom-designed kitchen by Cameo features premium stainless-steel appliances, including a 6-burner GE Café Range, Whirlpool French-door refrigerator, and Bosch dishwasher. Highlights include the Cambria Quartzite countertops, 7.5-foot center island with built-in bookcase and power, Kohler undermount sink, and solid maple cabinetry with lighted upper cabinets and pull-out drawers in the lower cabinets and pantry—all beautifully illuminated by dimmable pendants and recessed lighting. The elegant kitchen also includes a large Pro-Via Aspect Series garden window, perfect for the chef’s herbs. The expansive, open floorplan on the main level includes a spacious and light-filled great room, perfect for entertaining and relaxing, featuring a gas fireplace and three-panel sliding glass door leading to the updated composite deck. The cathedral-ceiling sunroom addition features new energy efficient Pro-Via Aspect Series windows, a ceiling fan, and another three-panel sliding glass door to the deck. The updates extend to the tastefully appointed powder room. The upper level offers newly installed carpeting in the bedrooms and a large primary suite with primary bath, sitting area, dressing area featuring an 80-inch vanity with double sinks, walk-in closet and secondary closet, crown molding, ceiling fan, and three-panel sliding door opening to a serene private balcony overlooking the landscaped backyard. Two additional spacious bedrooms, an updated guest bathroom, thoughtfully placed upper level laundry, and two storage closets complete the upper level. Additional storage is available in the professionally encapsulated attic, main level under stairs storage, and garage loft storage. The exterior has been completely updated including the new CertainTeed Landmark Pro Shingle roof, gutter screens, Hardie Plank cement siding, front stonework, composite deck, front porch and steps, flagstone landing, new front door, outdoor lighting, garage door, and mailbox. The beautifully landscaped property features a fenced backyard, patio, river stone edging, drainage system, organic vegetable box, and mature trees and plantings including easy care Fragrant Hybrid Roses, Limelight Hydrangeas, Peonies, Crepe Myrtles, and Negronne Fig Tree. Exceptional Location within the highly sought-after Fairfax County Public School Pyramid—Franklin Sherman Elementary, Longfellow Middle, and McLean High School. Enjoy easy access to major commuter routes including Rt. 123, I-495, I-66, the Dulles Toll Road, and the GW Parkway, as well as both Reagan National (DCA) and Dulles International (IAD) Airports. Just minutes from the heart of McLean and Tysons Corner, offering premier shopping and dining at Tysons Galleria, Whole Foods, The Boro, and the Icon Theater. Also nearby are McLean Central Park, Dolley Madison Library, and the McLean Community Center. Walkable to the McLean Silver Line Metro Station, the Archer Hotel, Capital One Complex, Wegmans, and Downtown McLean’s cafes, shops, and restaurants. Enjoy Local favorites like Lewinsville Park, home to a seasonal Farmers Market and the Annual McLean Day Festival, as well as the McLean Racquet & Health Club. Welcome to your suburban oasis, perfectly located between McLean and Tysons!
Open House Schedule
-
Saturday, April 26, 202512:00 to 3:00 pm4/26/2025 12:00:00 PM +00:004/26/2025 3:00:00 PM +00:00Add to Calendar
-
Sunday, April 27, 202512:00 to 3:00 pm4/27/2025 12:00:00 PM +00:004/27/2025 3:00:00 PM +00:00Add to Calendar
Home Details
Home Type
- Single Family
Est. Annual Taxes
- $11,543
Year Built
- Built in 1984
Lot Details
- 6,283 Sq Ft Lot
- Landscaped
- Planted Vegetation
- Level Lot
- Back Yard Fenced, Front and Side Yard
- Historic Home
- Property is in excellent condition
- Property is zoned 130
Parking
- 1 Car Direct Access Garage
- 5 Driveway Spaces
- Parking Storage or Cabinetry
- Front Facing Garage
- Garage Door Opener
Home Design
- Contemporary Architecture
- Slab Foundation
- Architectural Shingle Roof
- HardiePlank Type
- Copper Plumbing
Interior Spaces
- 2,387 Sq Ft Home
- Property has 2 Levels
- Vaulted Ceiling
- Ceiling Fan
- Screen For Fireplace
- Gas Fireplace
- Double Pane Windows
- Replacement Windows
- Low Emissivity Windows
- Vinyl Clad Windows
- Double Hung Windows
- Sliding Windows
- Window Screens
- Sliding Doors
- Six Panel Doors
- Entrance Foyer
- Living Room
- Dining Room
- Sun or Florida Room
- Home Security System
- Attic
Kitchen
- Gas Oven or Range
- Six Burner Stove
- Range Hood
- Dishwasher
- Stainless Steel Appliances
- Kitchen Island
- Upgraded Countertops
- Disposal
Flooring
- Wood
- Carpet
- Ceramic Tile
Bedrooms and Bathrooms
- 3 Bedrooms
- En-Suite Primary Bedroom
- En-Suite Bathroom
- Walk-In Closet
- Bathtub with Shower
- Walk-in Shower
Laundry
- Laundry Room
- Laundry on upper level
- Electric Front Loading Dryer
- Washer
Outdoor Features
- Balcony
- Deck
- Rain Gutters
- Porch
Schools
- Franklin Sherman Elementary School
- Longfellow Middle School
- Mclean High School
Utilities
- Forced Air Heating and Cooling System
- Humidifier
- Vented Exhaust Fan
- Programmable Thermostat
- Natural Gas Water Heater
Community Details
- No Home Owners Association
- Hunting Ridge Subdivision
Listing and Financial Details
- Tax Lot 26
- Assessor Parcel Number 0303 02 0026
Map
Home Values in the Area
Average Home Value in this Area
Tax History
| Year | Tax Paid | Tax Assessment Tax Assessment Total Assessment is a certain percentage of the fair market value that is determined by local assessors to be the total taxable value of land and additions on the property. | Land | Improvement |
|---|---|---|---|---|
| 2021 | $8,697 | $693,480 | $303,000 | $390,480 |
| 2020 | $8,404 | $665,930 | $303,000 | $362,930 |
| 2019 | $8,316 | $657,340 | $298,000 | $359,340 |
| 2018 | $8,094 | $641,870 | $293,000 | $348,870 |
| 2017 | $7,921 | $639,870 | $291,000 | $348,870 |
| 2016 | $7,811 | $631,870 | $283,000 | $348,870 |
| 2015 | $7,542 | $631,870 | $283,000 | $348,870 |
| 2014 | $7,177 | $601,180 | $268,000 | $333,180 |
Property History
| Date | Event | Price | Change | Sq Ft Price |
|---|---|---|---|---|
| 04/22/2025 04/22/25 | For Sale | $1,100,000 | -- | $461 / Sq Ft |
Deed History
| Date | Type | Sale Price | Title Company |
|---|---|---|---|
| Deed | -- | None Available | |
| Interfamily Deed Transfer | -- | None Available | |
| Deed | $233,750 | -- |
Similar Homes in the area
Source: Bright MLS
MLS Number: VAFX2233204
APN: 030-3-02-0026
- 1733 Chain Bridge Rd
- 1737 Chain Bridge Rd
- 7360 Montcalm Dr
- 1564 Mclean Commons Ct
- 7388 Hallcrest Dr
- 7231 Vistas Ln
- 7349 Eldorado Ct
- 7330 Lewinsville Park Ct
- 1646 Colonial Hills Dr
- 1468 Evans Farm Dr
- 1781 Chain Bridge Rd Unit 307
- 7218 Farm Meadow Ct
- 7216 Davis Ct
- 7414 Old Maple Square
- 7351 Nicole Marie Ct
- 7440 Old Maple Square
- 1733 Pimmit Dr
- 1459 Dewberry Ct
- 7362 Dartford Dr Unit 2601
- 1316 Ozkan St

