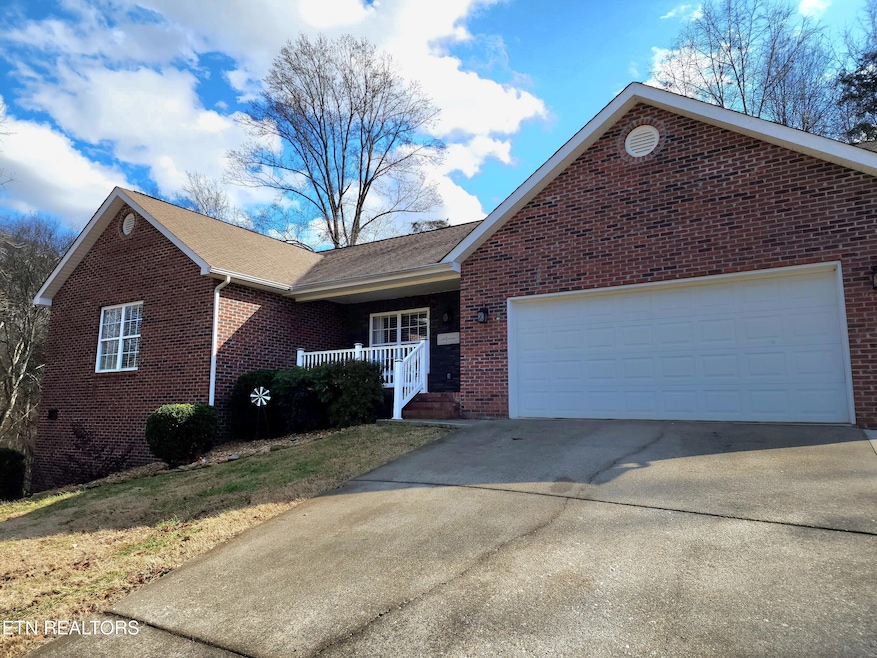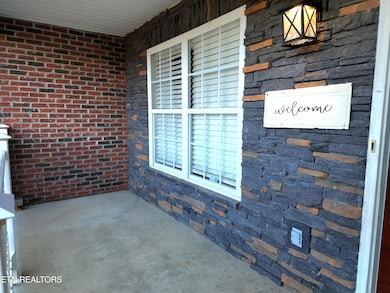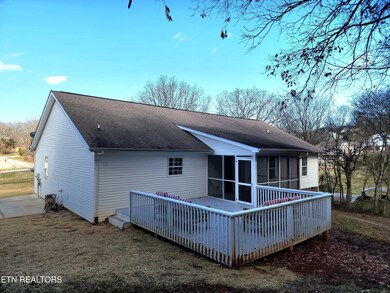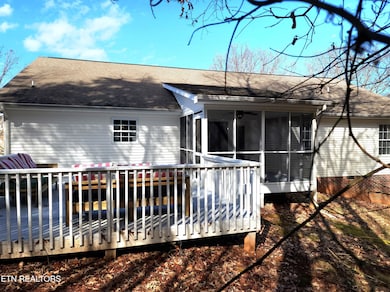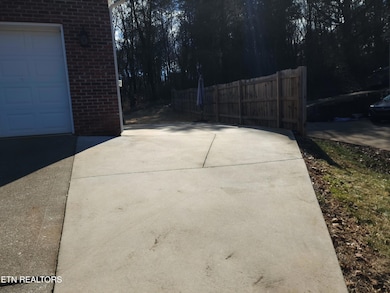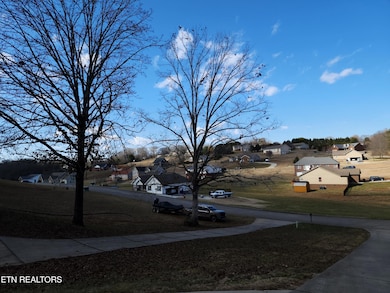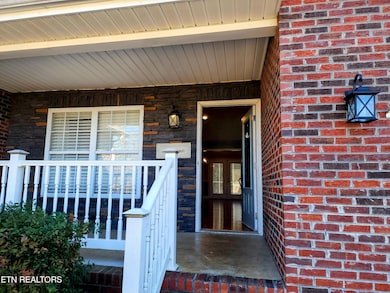
1737 Derby Downs Dr Friendsville, TN 37737
West Maryville NeighborhoodHighlights
- 0.88 Acre Lot
- Countryside Views
- Traditional Architecture
- Landscaped Professionally
- Deck
- Cathedral Ceiling
About This Home
As of March 2025Charming Traditional Home on .88 Acres.
A Slice of Tranquility on perched gracefully on the crest, this charming traditional 3-bedroom, 2-bath home is set on .88 acres of picturesque countryside, offering a harmonious blend of time tested charm and modern comfort. As you arrive, a canopy of mature trees and a happy child loved lawn create a serene and welcoming atmosphere.
Spacious Living Areas
Step inside to discover a spacious and inviting living room bathed in natural light from large windows that offer breathtaking views of the surrounding landscape. The partially open floor plan seamlessly connects the living room to the dining area and kitchen, making it perfect for both relaxing and entertaining.
The heart of the home, the chef's kitchen, boasts modern appliances, more than ample cabinetry, a center island and a breakfast bar. This kitchen has 2 large pantries, and enough counter space for several people to cook at once. Whether you are preparing a family meal or hosting a gathering, this kitchen is designed to meet all your culinary needs.
The home features three generously sized bedrooms, each offering a peaceful retreat at the end of the day. The master bedroom includes an en-suite bathroom, providing a private oasis with a luxurious soaking tub and a separate shower. The additional two bedrooms share a well-appointed bathroom, ensuring convenience for family and guests alike.
The allure of this property extends beyond the walls of the home. Step outside to enjoy .88 acres of beautifully landscaped grounds that provide ample space for outdoor activities, gardening, or simply basking in the tranquility of the hilltop countryside. A covered patio offers the perfect spot for alfresco dining or savoring your morning coffee while watching the sunrise.
Home Details
Home Type
- Single Family
Est. Annual Taxes
- $1,316
Year Built
- Built in 2007
Lot Details
- 0.88 Acre Lot
- Landscaped Professionally
- Corner Lot
- Irregular Lot
- Lot Has A Rolling Slope
Parking
- 2 Car Attached Garage
- Parking Available
- Garage Door Opener
- Off-Street Parking
Home Design
- Traditional Architecture
- Brick Exterior Construction
- Vinyl Siding
Interior Spaces
- 1,815 Sq Ft Home
- Wired For Data
- Tray Ceiling
- Cathedral Ceiling
- Ceiling Fan
- Gas Log Fireplace
- Stone Fireplace
- ENERGY STAR Qualified Windows
- Vinyl Clad Windows
- Drapes & Rods
- ENERGY STAR Qualified Doors
- Living Room
- Formal Dining Room
- Storage Room
- Utility Room
- Countryside Views
- Crawl Space
- Fire and Smoke Detector
Kitchen
- Breakfast Bar
- Self-Cleaning Oven
- Range
- Microwave
- Dishwasher
- Kitchen Island
Flooring
- Wood
- Tile
Bedrooms and Bathrooms
- 3 Bedrooms
- Primary Bedroom on Main
- Split Bedroom Floorplan
- Walk-In Closet
- 2 Full Bathrooms
- Whirlpool Bathtub
- Walk-in Shower
Laundry
- Laundry Room
- Washer and Dryer Hookup
Outdoor Features
- Deck
- Enclosed patio or porch
Schools
- Union Grove Elementary And Middle School
- William Blount High School
Utilities
- Forced Air Zoned Heating and Cooling System
- Heating System Uses Propane
- Septic Tank
- Internet Available
Community Details
- No Home Owners Association
- Derby Downs Subdivision
Listing and Financial Details
- Assessor Parcel Number 066B C 003.00
Map
Home Values in the Area
Average Home Value in this Area
Property History
| Date | Event | Price | Change | Sq Ft Price |
|---|---|---|---|---|
| 03/17/2025 03/17/25 | Sold | $399,900 | 0.0% | $220 / Sq Ft |
| 02/06/2025 02/06/25 | Pending | -- | -- | -- |
| 02/03/2025 02/03/25 | For Sale | $399,900 | +78.5% | $220 / Sq Ft |
| 12/06/2018 12/06/18 | Sold | $224,000 | -0.2% | $123 / Sq Ft |
| 08/11/2017 08/11/17 | Sold | $224,500 | -- | $124 / Sq Ft |
Tax History
| Year | Tax Paid | Tax Assessment Tax Assessment Total Assessment is a certain percentage of the fair market value that is determined by local assessors to be the total taxable value of land and additions on the property. | Land | Improvement |
|---|---|---|---|---|
| 2024 | $1,316 | $82,750 | $15,000 | $67,750 |
| 2023 | $1,316 | $82,750 | $15,000 | $67,750 |
| 2022 | $1,388 | $56,200 | $8,750 | $47,450 |
| 2021 | $1,388 | $56,200 | $8,750 | $47,450 |
| 2020 | $1,388 | $56,200 | $8,750 | $47,450 |
| 2019 | $1,388 | $56,200 | $8,750 | $47,450 |
| 2018 | $1,114 | $45,100 | $6,525 | $38,575 |
| 2017 | $1,114 | $45,100 | $6,525 | $38,575 |
| 2016 | $1,114 | $45,100 | $6,525 | $38,575 |
| 2015 | $970 | $45,100 | $6,525 | $38,575 |
| 2014 | $1,102 | $45,100 | $6,525 | $38,575 |
| 2013 | $1,102 | $51,275 | $0 | $0 |
Mortgage History
| Date | Status | Loan Amount | Loan Type |
|---|---|---|---|
| Open | $399,900 | VA | |
| Previous Owner | $240,000 | New Conventional | |
| Previous Owner | $219,942 | FHA | |
| Previous Owner | $219,942 | FHA | |
| Previous Owner | $162,500 | New Conventional | |
| Previous Owner | $16,500 | No Value Available | |
| Previous Owner | $188,000 | No Value Available | |
| Previous Owner | $184,000 | No Value Available |
Deed History
| Date | Type | Sale Price | Title Company |
|---|---|---|---|
| Warranty Deed | $399,900 | Independence Title | |
| Warranty Deed | $224,000 | -- | |
| Warranty Deed | $224,500 | -- | |
| Deed | $41,000 | -- | |
| Deed | $81,000 | -- |
Similar Homes in Friendsville, TN
Source: East Tennessee REALTORS® MLS
MLS Number: 1288703
APN: 066B-C-003.00
- 1424 Chessingham Dr
- 3814 Big Springs Ridge Rd
- 3239 Heather Glenn Dr
- 1155 Clendenen Rd
- 3749 Hillview Dr
- 0 Salem Loop Rd
- 1153 Summerfield Dr
- 1421 Salem Loop Rd
- 1047 Summerfield Dr
- 3641 S Fork Place
- 3151 W Lamar Alexander Pkwy
- 2830 Big Springs Rd
- 2958 W Lamar Alexander Pkwy
- 916 Panorama Dr
- 417 Meadow Rd
- 421 Meadow Rd
- 733 Finn Long Rd Unit TN
- 930 Carter Springs Dr
- 921 Carter Springs Dr
- 926 Carter Springs Dr
