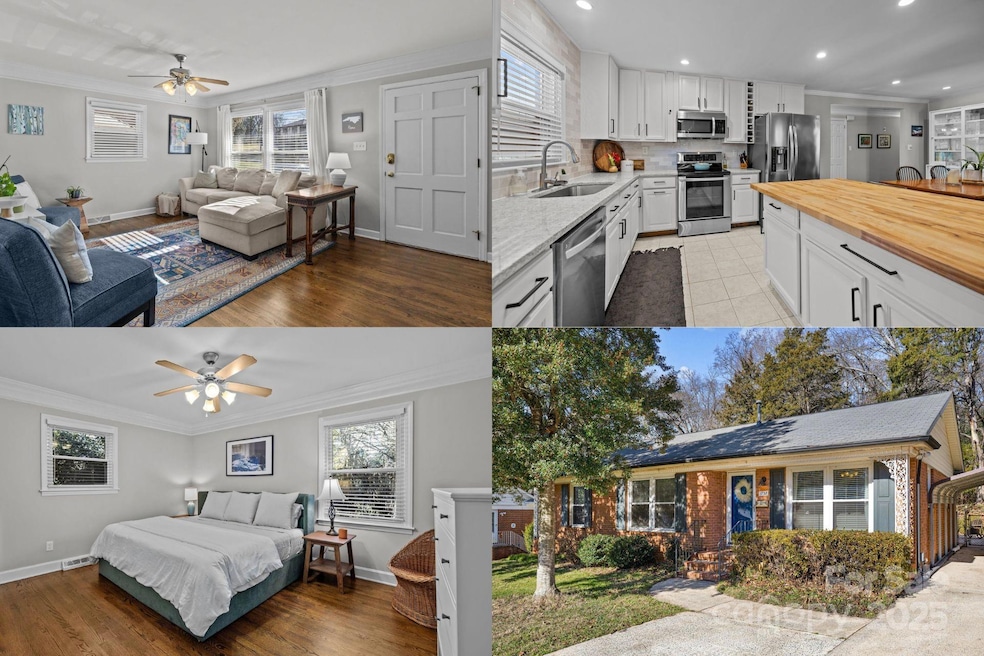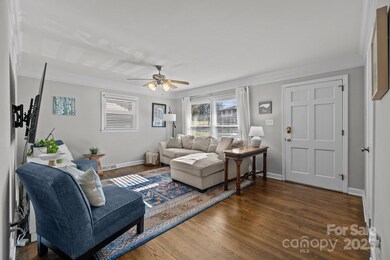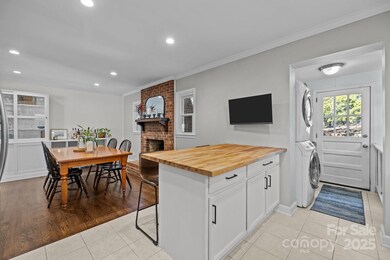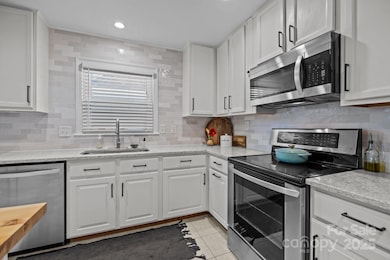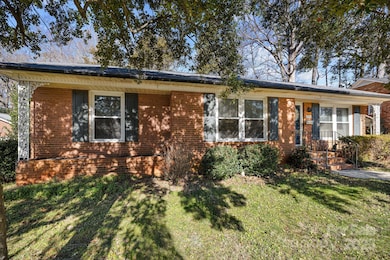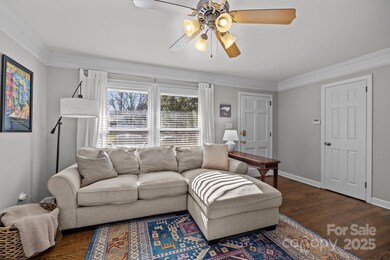
1737 Edgewater Dr Charlotte, NC 28210
Starmount NeighborhoodHighlights
- Open Floorplan
- Private Lot
- Ranch Style House
- South Mecklenburg High School Rated A-
- Wooded Lot
- Wood Flooring
About This Home
As of March 2025Welcome to this exceptional Starmount brick ranch, where classic charm meets modern elegance! From the moment you step inside, you’ll be captivated by the warmth of original hardwood floors and the sleek sophistication of stainless steel appliances and vinyl replacement windows—a seamless blend of timeless beauty and everyday comfort. The updated kitchen shines with a butcherblock island, tile backsplash, and granite countertops, flowing effortlessly into the dining room to create an inviting space perfect for gatherings. Step outside into your private backyard oasis, where mature landscaping frames a stunning stacked stone patio—the perfect retreat for morning coffee or evening entertaining under the stars. Ideally located minutes from SouthPark, Uptown, and CLT Airport, with direct access to the Little Sugar Creek Greenway and light rail, this home offers both serenity and convenience. Move-in ready and truly unforgettable—schedule your private tour today! This gem won’t last long!
Last Agent to Sell the Property
Keller Williams South Park Brokerage Email: kbernard@empowerhome.com License #259162

Home Details
Home Type
- Single Family
Est. Annual Taxes
- $3,256
Year Built
- Built in 1961
Lot Details
- Back Yard Fenced
- Private Lot
- Level Lot
- Wooded Lot
- Property is zoned N1-B
Home Design
- Ranch Style House
- Four Sided Brick Exterior Elevation
Interior Spaces
- 1,349 Sq Ft Home
- Open Floorplan
- Ceiling Fan
- Fireplace
- Crawl Space
- Pull Down Stairs to Attic
- Laundry Room
Kitchen
- Electric Range
- Microwave
- Dishwasher
- Disposal
Flooring
- Wood
- Tile
Bedrooms and Bathrooms
- 3 Main Level Bedrooms
Parking
- Attached Carport
- Driveway
- 4 Open Parking Spaces
Outdoor Features
- Patio
- Shed
- Outdoor Gas Grill
Schools
- Starmount Elementary School
- Carmel Middle School
- South Mecklenburg High School
Utilities
- Forced Air Heating and Cooling System
- Heating System Uses Natural Gas
- Gas Water Heater
- Fiber Optics Available
- Cable TV Available
Community Details
- Starmount Subdivision
Listing and Financial Details
- Assessor Parcel Number 173-112-04
Map
Home Values in the Area
Average Home Value in this Area
Property History
| Date | Event | Price | Change | Sq Ft Price |
|---|---|---|---|---|
| 03/24/2025 03/24/25 | Sold | $483,500 | -2.3% | $358 / Sq Ft |
| 01/27/2025 01/27/25 | Price Changed | $495,000 | -1.0% | $367 / Sq Ft |
| 01/01/2025 01/01/25 | For Sale | $500,000 | +37.0% | $371 / Sq Ft |
| 04/19/2021 04/19/21 | Sold | $365,000 | +4.3% | $271 / Sq Ft |
| 03/07/2021 03/07/21 | Pending | -- | -- | -- |
| 03/03/2021 03/03/21 | For Sale | $350,000 | +22.0% | $259 / Sq Ft |
| 05/25/2018 05/25/18 | Sold | $287,000 | +5.5% | $208 / Sq Ft |
| 04/30/2018 04/30/18 | Pending | -- | -- | -- |
| 04/27/2018 04/27/18 | For Sale | $272,000 | -- | $197 / Sq Ft |
Tax History
| Year | Tax Paid | Tax Assessment Tax Assessment Total Assessment is a certain percentage of the fair market value that is determined by local assessors to be the total taxable value of land and additions on the property. | Land | Improvement |
|---|---|---|---|---|
| 2023 | $3,256 | $409,700 | $195,000 | $214,700 |
| 2022 | $2,661 | $262,700 | $125,000 | $137,700 |
| 2021 | $2,650 | $262,700 | $125,000 | $137,700 |
| 2020 | $2,642 | $262,700 | $125,000 | $137,700 |
| 2019 | $2,627 | $262,700 | $125,000 | $137,700 |
| 2018 | $1,989 | $146,000 | $60,000 | $86,000 |
| 2017 | $1,953 | $146,000 | $60,000 | $86,000 |
| 2016 | $1,943 | $146,000 | $60,000 | $86,000 |
| 2015 | $1,932 | $146,000 | $60,000 | $86,000 |
| 2014 | $2,007 | $151,400 | $60,000 | $91,400 |
Mortgage History
| Date | Status | Loan Amount | Loan Type |
|---|---|---|---|
| Open | $410,975 | New Conventional | |
| Closed | $410,975 | New Conventional | |
| Previous Owner | $345,000 | New Conventional | |
| Previous Owner | $229,600 | New Conventional | |
| Previous Owner | $171,000 | Adjustable Rate Mortgage/ARM | |
| Previous Owner | $171,690 | Purchase Money Mortgage | |
| Previous Owner | $96,000 | Purchase Money Mortgage | |
| Closed | $24,000 | No Value Available |
Deed History
| Date | Type | Sale Price | Title Company |
|---|---|---|---|
| Warranty Deed | $483,500 | Cardinal Title | |
| Warranty Deed | $483,500 | Cardinal Title | |
| Warranty Deed | $365,000 | None Available | |
| Warranty Deed | $287,000 | None Available | |
| Warranty Deed | $171,000 | Bridgetrust Title Group | |
| Warranty Deed | $177,000 | None Available | |
| Warranty Deed | $120,000 | -- |
Similar Homes in the area
Source: Canopy MLS (Canopy Realtor® Association)
MLS Number: 4208674
APN: 173-112-04
- 1708 Royal Gorge Ave
- 1711 Brookdale Ave
- 6514 Highwood Place
- 6401 Montpelier Rd
- 2240 Kensington Station Pkwy
- 6339 Montpelier Rd
- 2268 Kensington Station Pkwy
- 3518 Park South Station Blvd
- 6520 Candlewood Dr
- 6020 Union Pacific Ave
- 5908 Glassport Ln
- 5951 Carrollton Ln
- 3248 Park South Station Blvd
- 6619 Portland Rose Ln
- 5924 Carrollton Ln
- 6605 Central Pacific Ave Unit 301A
- 6605 Central Pacific Ave
- 3214 Park South Station Blvd
- 2036 Edgewater Dr
- 1438 Larkfield Ln
