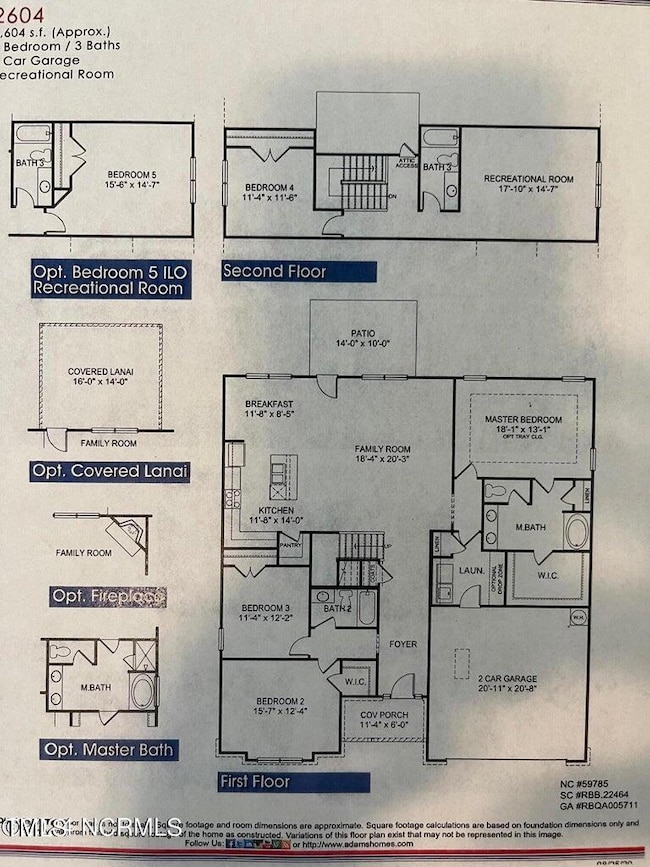
1737 Pecan Dr Unit Lot 21 Nashville, NC 27856
Estimated payment $2,779/month
Highlights
- New Construction
- Recreation Room
- Breakfast Room
- Cape Cod Architecture
- Main Floor Primary Bedroom
- Fireplace
About This Home
It's finally here — the 1.5 story home you've been waiting for! Welcome to the beautifully designed 2604 Floorplan, where comfort meets style, and every detail is crafted with your lifestyle in mind.
Main-Level Living, Elevated-Enjoy 3 spacious bedrooms and 2 full bathrooms all on the main level, making day-to-day living seamless and convenient. Upstairs Retreat- you'll find a private bedroom, an additional full bathroom, and a 17x14 recreational room — perfect for a guest suite, game room, or peaceful office escape. From the moment you enter the grand open foyer, you're greeted by a flowing design that opens into the family room, kitchen, and breakfast nook. It's the perfect gathering place for everyday moments and special celebrations.
Owner's Suite Sanctuary features a separate soaking tub and tiled shower, offering both relaxation and functionality. Backyard Bliss-step outside to your 16x14 covered patio and take in the serene, wooded views behind you — nature's perfect backdrop for quiet mornings and peaceful evenings. Photos are of a similar model previously built.
Home Details
Home Type
- Single Family
Year Built
- Built in 2025 | New Construction
Lot Details
- 0.55 Acre Lot
HOA Fees
- $21 Monthly HOA Fees
Parking
- 2 Car Attached Garage
Home Design
- Home is estimated to be completed on 8/30/25
- Cape Cod Architecture
- Stem Wall Foundation
- Architectural Shingle Roof
- Vinyl Siding
- Stone Veneer
Interior Spaces
- 2,604 Sq Ft Home
- 1.5-Story Property
- Ceiling Fan
- Fireplace
- Family Room
- Breakfast Room
- Recreation Room
Flooring
- Carpet
- Laminate
- Vinyl
Bedrooms and Bathrooms
- 4 Bedrooms
- Primary Bedroom on Main
- 3 Full Bathrooms
- Primary bathroom on main floor
Schools
- Nashville Elementary School
- Red Oak Middle School
- Northern Nash High School
Utilities
- Forced Air Heating and Cooling System
- Septic Tank
Community Details
- Association fees include road maintenance
- Harvest Creek Subdivision
Listing and Financial Details
- Assessor Parcel Number 351609
Map
Home Values in the Area
Average Home Value in this Area
Property History
| Date | Event | Price | Change | Sq Ft Price |
|---|---|---|---|---|
| 04/17/2025 04/17/25 | For Sale | $419,100 | -- | $161 / Sq Ft |
Similar Homes in Nashville, NC
Source: Doorify MLS
MLS Number: 10090199
- 1737 Pecan Dr Unit Lot 21
- 1565 Pecan Dr Unit Lot 30
- 1547 Pecan Dr Unit Lot 31
- 1579 Pecan Dr Unit Lot 29
- 1656 Pecan Dr Unit Lot 30
- 1684 Pecan Dr Unit Lot 43
- 1595 Pecan Dr Unit Lot 28
- 1791 Pecan Dr Unit Lot 22
- 1681 Pecan Dr Unit Lot 22
- 1491 Pecan Dr Unit Model Home
- 677 Sweet Potato Ln Unit Lot 1
- 530 Sweet Potato Ln Unit Lot 41
- 644 Sweet Potato Ln Unit Lot 36
- 583 Sweet Potato Ln Unit Lot 06
- 565 Sweet Potato Ln Unit Lot 07
- 401 Sweet Potato Ln Unit Lot 15






