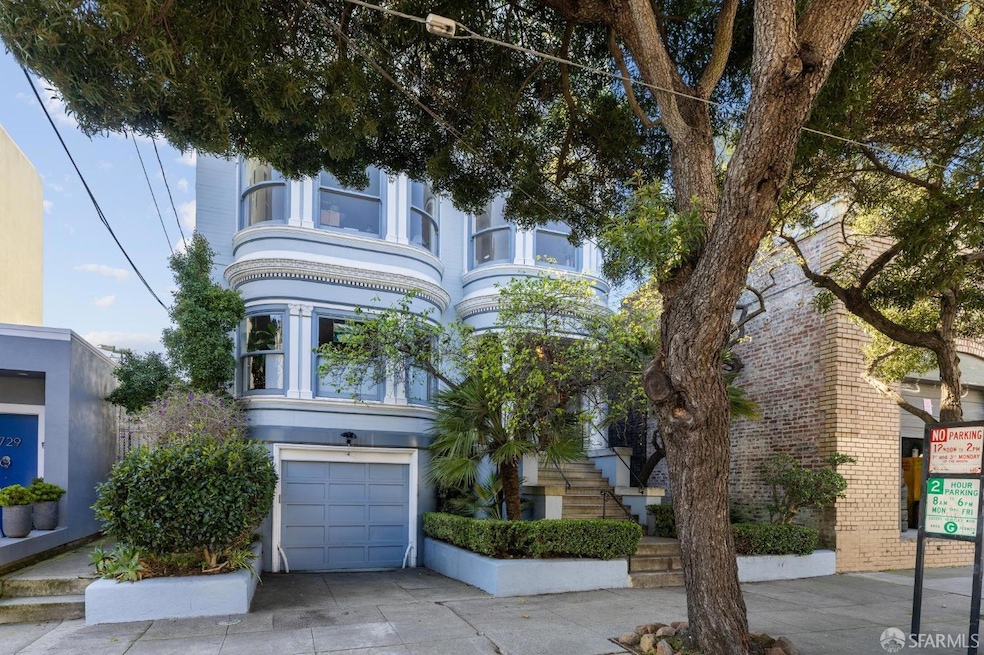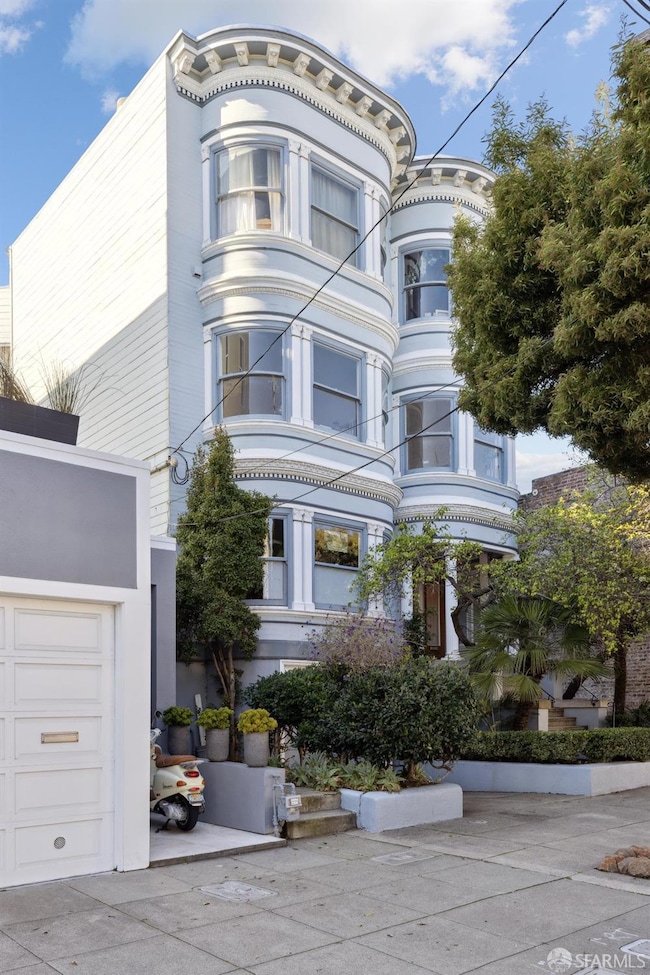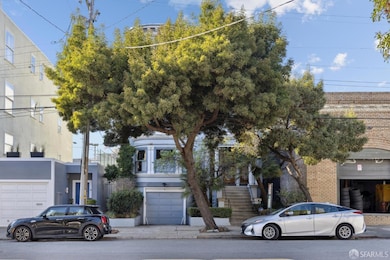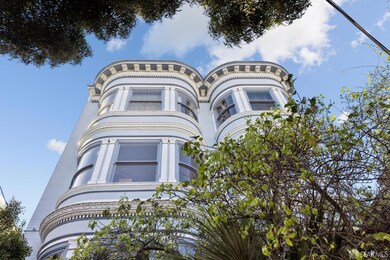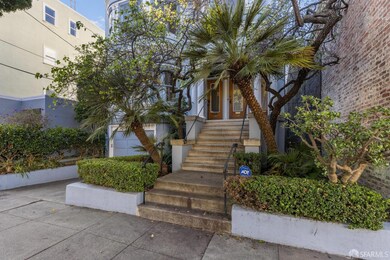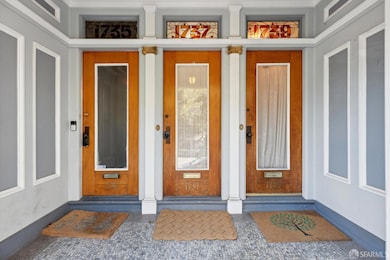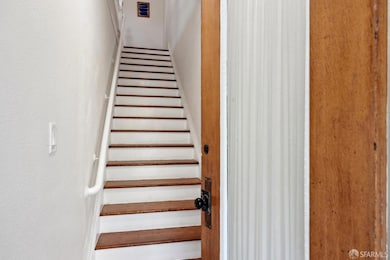
1737 Pierce St San Francisco, CA 94115
Lower Pacific Heights NeighborhoodEstimated payment $11,041/month
Highlights
- Sitting Area In Primary Bedroom
- City View
- 0.1 Acre Lot
- Cobb (William L.) Elementary School Rated A-
- Built-In Refrigerator
- 3-minute walk to Hamilton Park
About This Home
Victorian Charm Meets Contemporary Elegance - This expansive full-floor residence seamlessly blends timeless period details with a sophisticated remodel by Maverick Design. Located on a tranquil block in the heart of Lower Pac Heights, this 3-bed, 2-bath home is move-in ready. The chef's kitchen shines with brand-new Caf Line white appliances, sleek cabinetry, modern hardware, and stunning quartz countertops with a stylish tile backsplashplus a cozy breakfast nook. The grand formal dining room flows effortlessly into the spacious living room through original pocket parlor doors, ideal for entertaining. East-facing bay windows bathe the space in natural light throughout the day. The oversized primary suite features a serene bedroom, a refined ensuite bath, and a bonus family room with a fireplace. Two additional generous bedrooms and a second full bath with a classic clawfoot tub complete the layout. A large shared backyard invites your green thumb, and 1-car garage parking adds convenience. Steps from top shops, dining, and morewith a 98 Walk Score!
Property Details
Home Type
- Condominium
Est. Annual Taxes
- $19,604
Year Built
- Built in 1909 | Remodeled
Lot Details
- East Facing Home
- Gated Home
- Masonry wall
- Wood Fence
- Back Yard Fenced
- Landscaped
- Low Maintenance Yard
HOA Fees
- $550 Monthly HOA Fees
Parking
- 1 Car Attached Garage
- Front Facing Garage
- Open Parking
- Assigned Parking
Home Design
- Victorian Architecture
- Concrete Foundation
- Wood Siding
- Plaster
Interior Spaces
- 1,900 Sq Ft Home
- 1-Story Property
- Decorative Fireplace
- Brick Fireplace
- Metal Fireplace
- Bay Window
- Family Room with Fireplace
- 2 Fireplaces
- Living Room with Fireplace
- Formal Dining Room
- Storage
- City Views
- Security Gate
Kitchen
- Breakfast Area or Nook
- Built-In Gas Oven
- Built-In Gas Range
- Range Hood
- <<microwave>>
- Built-In Refrigerator
- Ice Maker
- Dishwasher
- Ceramic Countertops
- Disposal
Flooring
- Wood
- Tile
Bedrooms and Bathrooms
- Sitting Area In Primary Bedroom
- 2 Full Bathrooms
- Quartz Bathroom Countertops
- Low Flow Toliet
- <<tubWithShowerToken>>
- Separate Shower
- Low Flow Shower
- Window or Skylight in Bathroom
Laundry
- Laundry closet
- Washer and Dryer Hookup
Utilities
- Central Heating
- 220 Volts in Kitchen
- Natural Gas Connected
- Gas Water Heater
- Internet Available
- Cable TV Available
Additional Features
- ENERGY STAR Qualified Appliances
- Unit is below another unit
Listing and Financial Details
- Assessor Parcel Number 0680-010
Community Details
Overview
- 3 Units
- 1735 1737 1739 Pierce St. Association
- Low-Rise Condominium
Pet Policy
- Dogs and Cats Allowed
Security
- Carbon Monoxide Detectors
- Fire and Smoke Detector
Map
Home Values in the Area
Average Home Value in this Area
Tax History
| Year | Tax Paid | Tax Assessment Tax Assessment Total Assessment is a certain percentage of the fair market value that is determined by local assessors to be the total taxable value of land and additions on the property. | Land | Improvement |
|---|---|---|---|---|
| 2025 | $19,604 | $1,280,800 | $640,400 | $640,400 |
| 2024 | $19,604 | $1,255,688 | $627,844 | $627,844 |
| 2023 | $19,601 | $1,231,068 | $615,534 | $615,534 |
| 2022 | $16,517 | $1,206,930 | $603,465 | $603,465 |
| 2021 | $17,004 | $1,183,266 | $591,633 | $591,633 |
| 2020 | $17,882 | $1,171,134 | $585,567 | $585,567 |
| 2019 | $14,379 | $1,148,172 | $574,086 | $574,086 |
| 2018 | $13,899 | $1,125,660 | $562,830 | $562,830 |
| 2017 | $13,438 | $1,103,590 | $551,795 | $551,795 |
| 2016 | $16,418 | $1,081,952 | $540,976 | $540,976 |
| 2015 | $16,509 | $1,065,702 | $532,851 | $532,851 |
| 2014 | $15,767 | $1,044,828 | $522,414 | $522,414 |
Property History
| Date | Event | Price | Change | Sq Ft Price |
|---|---|---|---|---|
| 07/07/2025 07/07/25 | Pending | -- | -- | -- |
| 06/12/2025 06/12/25 | Price Changed | $1,599,000 | -3.0% | $842 / Sq Ft |
| 05/22/2025 05/22/25 | Price Changed | $1,649,000 | -2.9% | $868 / Sq Ft |
| 04/24/2025 04/24/25 | Price Changed | $1,699,000 | 0.0% | $894 / Sq Ft |
| 04/24/2025 04/24/25 | For Sale | $1,699,000 | -2.9% | $894 / Sq Ft |
| 04/21/2025 04/21/25 | Off Market | $1,749,000 | -- | -- |
| 03/21/2025 03/21/25 | For Sale | $1,749,000 | -- | $921 / Sq Ft |
Purchase History
| Date | Type | Sale Price | Title Company |
|---|---|---|---|
| Trustee Deed | $1,261,000 | Usa National Title | |
| Grant Deed | $850,000 | Old Republic Title Company |
Mortgage History
| Date | Status | Loan Amount | Loan Type |
|---|---|---|---|
| Previous Owner | $300,000 | No Value Available | |
| Closed | $200,000 | No Value Available |
Similar Homes in San Francisco, CA
Source: San Francisco Association of REALTORS® MLS
MLS Number: 425022454
APN: 0680-010
- 2332 2334 California St
- 2675 2677 Sutter St
- 2556 Pine St
- 2232 Bush St
- 2655 Bush St Unit 119
- 2655 Bush St Unit 123
- 2654-2656 Bush St
- 1805 Fillmore St Unit 302
- 64 Perine Place
- 50 Perine Place
- 1970 Sutter St Unit 107
- 1365 Scott St Unit 1
- 2736 Bush St
- 1715 Webster St
- 2000 Ellis St Unit 201
- 1600 Webster St Unit 409
- 2070 Bush St
- 1843 Sutter St Unit 301
- 2025 Broderick St Unit 6
- 2922 Pine St
