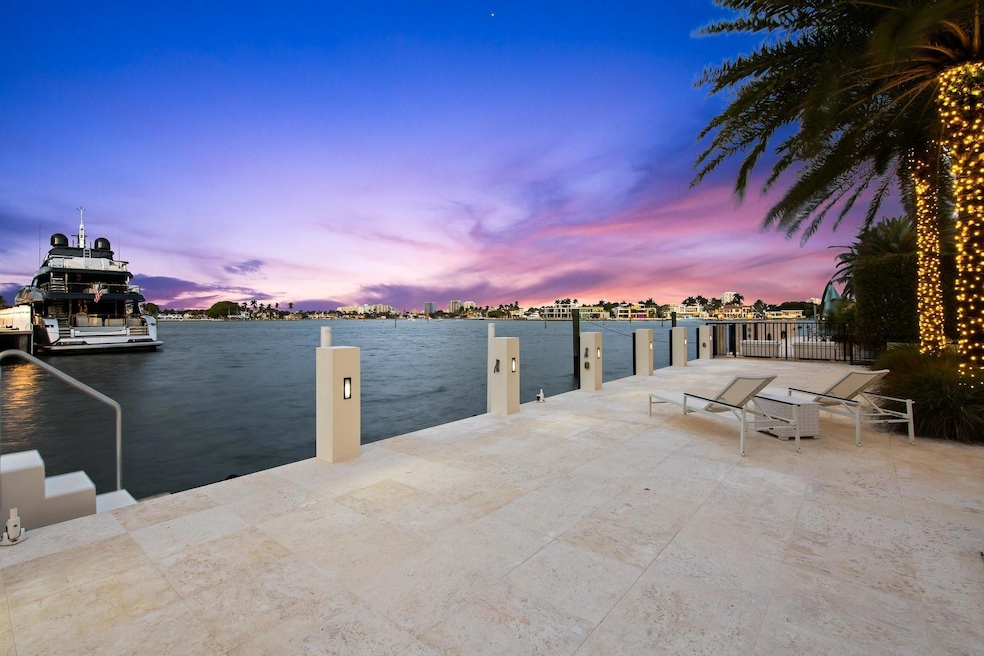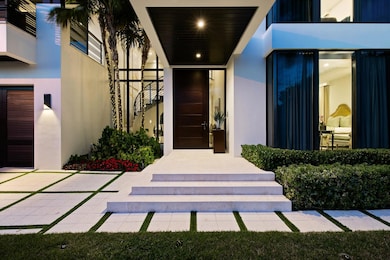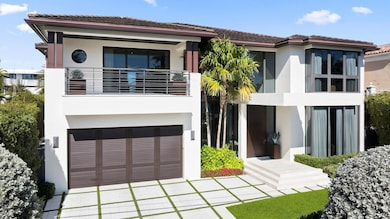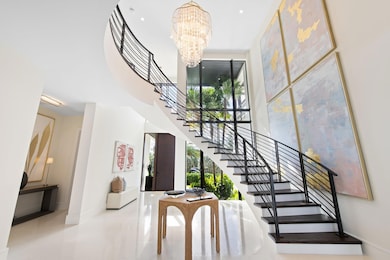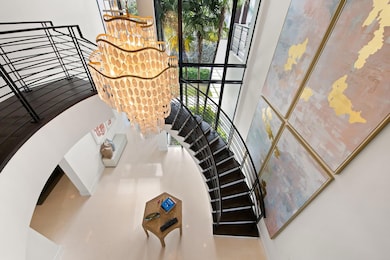
1737 SE 13th St Fort Lauderdale, FL 33316
Lauderdale Harbours NeighborhoodEstimated payment $50,339/month
Highlights
- 70 Feet of Waterfront
- Intracoastal View
- Marble Flooring
- Harbordale Elementary School Rated A-
- Private Pool
- High Ceiling
About This Home
Experience stunning panoramic intracoastal water views from most every room in this home! A brilliant collaboration of architect Bob Tuthill, builder JL Lavallee and interior designer William Peacock this residence features volume ceilings, state of the art gourmet kitchen with Thermador appliances, floor to ceiling windows, huge open balcony overlooking the pool and waterway, gorgeous custom bar for entertaining, 240 square foot walk-in closet in primary bedroom, marble floors, Sonos sound system, laundry room on each floor, triple spilt AC system, 22' deep by 60' wide dock, tranquil pool and jacuzzi, lush landscaping, golf cart parking space and more!
Home Details
Home Type
- Single Family
Year Built
- Built in 2018
Lot Details
- 7,700 Sq Ft Lot
- 70 Feet of Waterfront
- Property fronts an intracoastal waterway
- South Facing Home
- Fenced
- Paved or Partially Paved Lot
Parking
- 2 Car Attached Garage
- Parking Pad
- Garage Door Opener
- Driveway
Property Views
- Intracoastal
- Bay
Home Design
- Flat Roof Shape
- Tile Roof
Interior Spaces
- 5,254 Sq Ft Home
- 2-Story Property
- Furnished or left unfurnished upon request
- Bar
- High Ceiling
- Blinds
- Sliding Windows
- Family Room
- Sitting Room
- Utility Room
- Marble Flooring
- Impact Glass
Kitchen
- Built-In Oven
- Gas Range
- Microwave
- Dishwasher
- Kitchen Island
- Disposal
Bedrooms and Bathrooms
- 5 Bedrooms | 1 Main Level Bedroom
- Split Bedroom Floorplan
- Closet Cabinetry
- Walk-In Closet
- Dual Sinks
- Separate Shower in Primary Bathroom
Laundry
- Laundry Room
- Dryer
- Washer
Outdoor Features
- Private Pool
- Balcony
- Open Patio
Utilities
- Central Heating and Cooling System
Community Details
- Lauderdale Harbors Subdivision
Listing and Financial Details
- Assessor Parcel Number 504214070270
Map
Home Values in the Area
Average Home Value in this Area
Tax History
| Year | Tax Paid | Tax Assessment Tax Assessment Total Assessment is a certain percentage of the fair market value that is determined by local assessors to be the total taxable value of land and additions on the property. | Land | Improvement |
|---|---|---|---|---|
| 2025 | $54,864 | $3,050,670 | -- | -- |
| 2024 | $54,009 | $2,964,700 | -- | -- |
| 2023 | $54,009 | $2,878,350 | $0 | $0 |
| 2022 | $51,575 | $2,794,520 | $0 | $0 |
| 2021 | $50,126 | $2,713,130 | $0 | $0 |
| 2020 | $49,175 | $2,675,680 | $0 | $0 |
| 2019 | $48,159 | $2,615,530 | $0 | $0 |
| 2018 | $46,107 | $2,566,770 | $577,500 | $1,989,270 |
| 2017 | $23,204 | $1,255,950 | $0 | $0 |
| 2016 | $23,929 | $1,255,950 | $0 | $0 |
| 2015 | $22,802 | $1,162,780 | $0 | $0 |
| 2014 | $10,768 | $539,000 | $0 | $0 |
| 2013 | -- | $523,600 | $523,600 | $0 |
Property History
| Date | Event | Price | Change | Sq Ft Price |
|---|---|---|---|---|
| 04/11/2025 04/11/25 | Price Changed | $8,200,000 | -3.5% | $1,561 / Sq Ft |
| 02/01/2025 02/01/25 | For Sale | $8,500,000 | -- | $1,618 / Sq Ft |
Deed History
| Date | Type | Sale Price | Title Company |
|---|---|---|---|
| Warranty Deed | $1,316,000 | Attorney | |
| Trustee Deed | $375,000 | -- |
Mortgage History
| Date | Status | Loan Amount | Loan Type |
|---|---|---|---|
| Open | $1,548,012 | New Conventional | |
| Closed | $1,687,000 | Construction |
Similar Homes in Fort Lauderdale, FL
Source: BeachesMLS (Greater Fort Lauderdale)
MLS Number: F10483949
APN: 50-42-14-07-0270
- 1737 SE 13th St
- 1725 SE 13th St
- 1742 SE 14th St
- 1637 SE 14th St
- 1812 SE 14th St
- 1777 SE 15th St Unit 312
- 1777 SE 15th St Unit 206
- 1777 SE 15th St Unit 414
- 1777 SE 15th St Unit 217
- 1777 SE 15th St Unit 214
- 1731 SE 15th St Unit 201
- 1731 SE 15th St Unit 206
- 1731 SE 15th St Unit 315
- 1731 SE 15th St Unit 209
- 1731 SE 15th St Unit 402
- 1731 SE 15th St Unit 415
- 1700 SE 15th St Unit 302
- 1700 SE 15th St Unit 206
- 1601 SE 15th St Unit 6B
- 1601 SE 15th St Unit 1B
