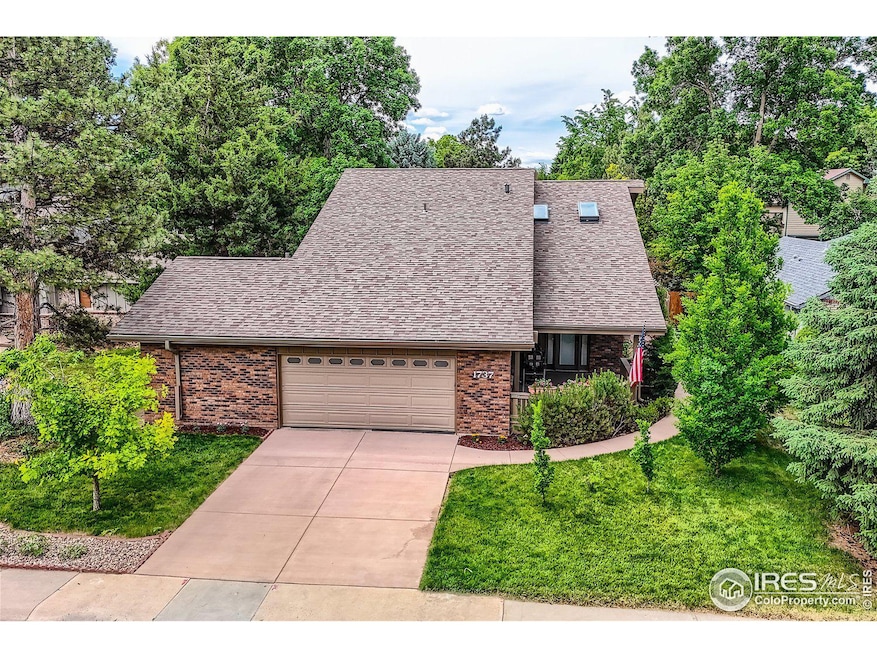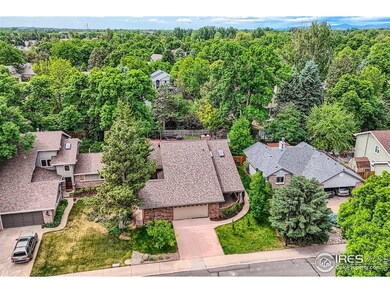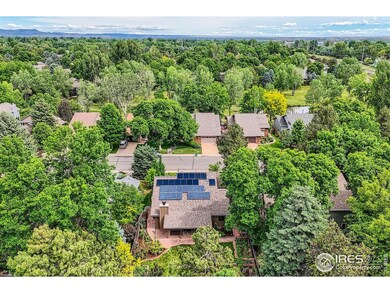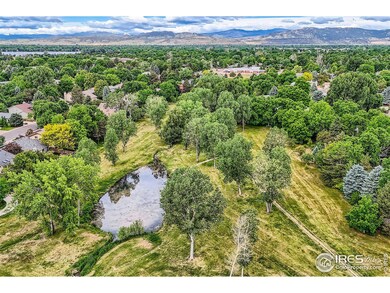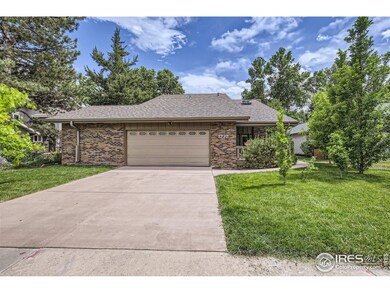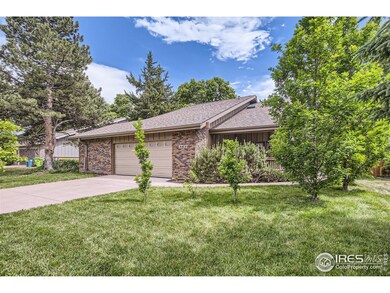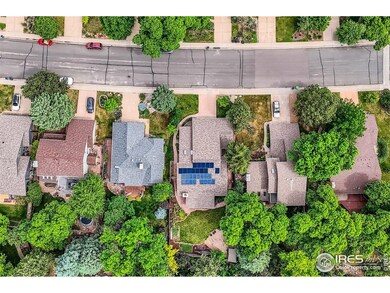
1737 Waterford Ln Fort Collins, CO 80525
Nelson Farm NeighborhoodHighlights
- Sauna
- Deck
- Wooded Lot
- Shepardson Elementary School Rated A-
- Contemporary Architecture
- Cathedral Ceiling
About This Home
As of November 2024Highly sought after home in Nelson Farm! This quality built home offers an engaging setting in a thriving and well maintained neighborhood. Great home for young, emerging families. Full of incredible upgrades in every room. New tile in master bath and fresh interior paint. This home is not only incredibly efficient, but also functional and stylish. 8kW rooftop solar (owned), newer roof (2020 class IV), upgraded oversized gutters, Wolf electric wall oven and drawer Microwave, Fisher and Paykel gas range/oven, Fisher and Paykel double drawer dishwasher, built in sauna, safe room, service for electric vehicles, central vac, fitness area, hickory floors, enhanced insulation, newer fireplace insert (EPA certified heater stove), new driveway and sidewalk, whole house water filtration system, triple pane windows, updated washer/dryer combo with pedestal washer under the larger washing machine, insulated steel exterior doors, oversized 2 car attached garage, beautiful mature landscaping with edible vegetation (see list of additional upgrades in documents). And don't forget the open space for hiking, pool, pickle ball/tennis courts which is all included in the minimal HOA dues. This home is also set in an amazing location in mid-town Fort Collins. The power trail (bike trail running all the way from Fort Collins to Loveland) is right across the open space. Easy access to Old Town Fort Collins, Horsetooth Reservoir, Pourdre Canyon and I25. This home is set in the perfect location for all your Colorado needs!
Home Details
Home Type
- Single Family
Est. Annual Taxes
- $3,814
Year Built
- Built in 1982
Lot Details
- 8,740 Sq Ft Lot
- North Facing Home
- Wood Fence
- Sprinkler System
- Wooded Lot
HOA Fees
- $41 Monthly HOA Fees
Parking
- 2 Car Attached Garage
- Oversized Parking
Home Design
- Contemporary Architecture
- Brick Veneer
- Wood Frame Construction
- Composition Roof
Interior Spaces
- 3,158 Sq Ft Home
- 4-Story Property
- Central Vacuum
- Cathedral Ceiling
- Ceiling Fan
- Skylights
- Triple Pane Windows
- Family Room
- Living Room with Fireplace
- Dining Room
- Sauna
- Storm Doors
Kitchen
- Eat-In Kitchen
- Gas Oven or Range
- Self-Cleaning Oven
- Microwave
- Dishwasher
- Kitchen Island
- Trash Compactor
- Disposal
Flooring
- Wood
- Carpet
Bedrooms and Bathrooms
- 5 Bedrooms
- Main Floor Bedroom
- Walk-In Closet
- Jack-and-Jill Bathroom
- Primary bathroom on main floor
Laundry
- Laundry on main level
- Dryer
- Washer
Eco-Friendly Details
- Energy-Efficient HVAC
Outdoor Features
- Deck
- Patio
- Exterior Lighting
- Outdoor Storage
Schools
- Shepardson Elementary School
- Boltz Middle School
- Ft Collins High School
Utilities
- Whole House Fan
- Forced Air Heating and Cooling System
- Water Purifier is Owned
- High Speed Internet
- Satellite Dish
- Cable TV Available
Listing and Financial Details
- Assessor Parcel Number R0657956
Community Details
Overview
- Association fees include common amenities, management
- Nelson Farm Subdivision
Recreation
- Tennis Courts
- Community Pool
- Park
- Hiking Trails
Map
Home Values in the Area
Average Home Value in this Area
Property History
| Date | Event | Price | Change | Sq Ft Price |
|---|---|---|---|---|
| 11/25/2024 11/25/24 | Sold | $800,000 | -1.8% | $253 / Sq Ft |
| 10/28/2024 10/28/24 | Pending | -- | -- | -- |
| 10/16/2024 10/16/24 | Price Changed | $815,000 | -1.2% | $258 / Sq Ft |
| 09/26/2024 09/26/24 | Price Changed | $825,000 | -1.2% | $261 / Sq Ft |
| 09/03/2024 09/03/24 | For Sale | $835,000 | -- | $264 / Sq Ft |
Tax History
| Year | Tax Paid | Tax Assessment Tax Assessment Total Assessment is a certain percentage of the fair market value that is determined by local assessors to be the total taxable value of land and additions on the property. | Land | Improvement |
|---|---|---|---|---|
| 2025 | $3,814 | $45,460 | $4,556 | $40,904 |
| 2024 | $3,814 | $45,460 | $4,556 | $40,904 |
| 2022 | $3,145 | $33,311 | $4,726 | $28,585 |
| 2021 | $3,179 | $34,270 | $4,862 | $29,408 |
| 2020 | $3,249 | $34,728 | $4,862 | $29,866 |
| 2019 | $3,263 | $34,728 | $4,862 | $29,866 |
| 2018 | $2,559 | $28,080 | $4,896 | $23,184 |
| 2017 | $2,550 | $28,080 | $4,896 | $23,184 |
| 2016 | $2,491 | $27,287 | $5,413 | $21,874 |
| 2015 | $2,473 | $27,280 | $5,410 | $21,870 |
| 2014 | $2,234 | $24,490 | $4,380 | $20,110 |
Mortgage History
| Date | Status | Loan Amount | Loan Type |
|---|---|---|---|
| Open | $640,000 | New Conventional | |
| Previous Owner | $751,500 | New Conventional | |
| Previous Owner | $197,200 | New Conventional | |
| Previous Owner | $24,000 | Credit Line Revolving | |
| Previous Owner | $248,000 | New Conventional | |
| Previous Owner | $162,800 | New Conventional | |
| Previous Owner | $218,000 | Unknown | |
| Previous Owner | $221,440 | No Value Available | |
| Previous Owner | $100,000 | Credit Line Revolving | |
| Previous Owner | $137,000 | No Value Available |
Deed History
| Date | Type | Sale Price | Title Company |
|---|---|---|---|
| Warranty Deed | $800,000 | None Listed On Document | |
| Special Warranty Deed | $835,000 | None Listed On Document | |
| Warranty Deed | $310,000 | North Amer Title Co Of Co | |
| Warranty Deed | $276,800 | -- | |
| Warranty Deed | $178,000 | -- |
Similar Homes in Fort Collins, CO
Source: IRES MLS
MLS Number: 1017807
APN: 87304-07-165
- 3306 Carlton Ave
- 1648 Collindale Dr
- 1525 Quail Hollow Dr
- 3218 Wedgewood Ct
- 1631 Brentford Ln
- 1501 Quail Hollow Ct
- 1907 Massachusetts St
- 3025 Regatta Ln Unit 3
- 3024 Anchor Way Unit 3
- 3465 Lochwood Dr Unit G32
- 3465 Lochwood Dr Unit S92
- 3319 Pepperwood Ln
- 1331 Centennial Rd
- 2836 Adobe Dr
- 4003 Stoney Creek Dr
- 2406 Wapiti Rd
- 2632 Parklake Ct
- 3006 San Luis Ct
- 3031 Eastborough Dr
- 2631 Sagebrush Dr
