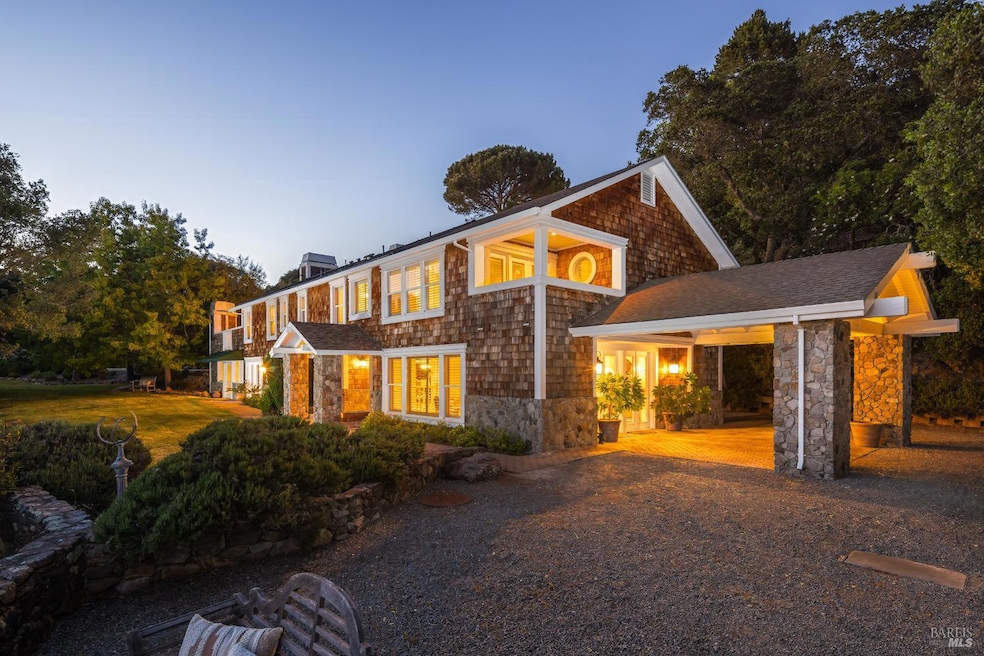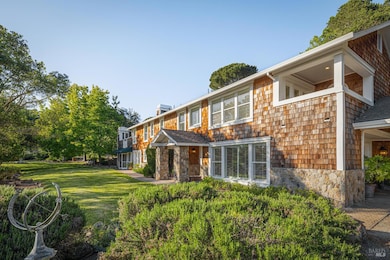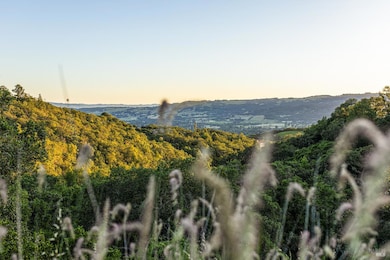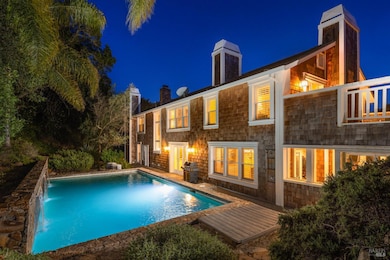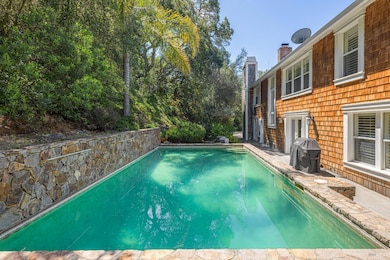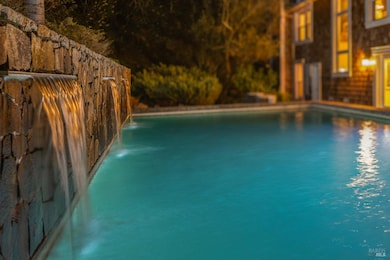
17371 High Rd Sonoma, CA 95476
Estimated payment $11,894/month
Highlights
- Spa
- 1.07 Acre Lot
- Fireplace in Primary Bedroom
- Built-In Refrigerator
- Mountain View
- Deck
About This Home
This Wine Country Estate Has It All: Views, Location, Acreage & Eligible for short term vacation rental. Located in the prestigious Mission Highlands, less than 3 miles from Sonoma's Historic Downtown Plaza, this home offers unparalleled luxury and convenience. The gated entrance welcomes you to a landscaped paradise, leading you down a gorgeous driveway to the heart of the estate. Featuring 3 bedrooms, 3.5 bathrooms, and a extra room/office, all spread across over 3,800+ square feet of living space, this estate is designed for both comfort and elegance. The oversized primary bedroom features a gas fireplace with stunning views from its private balcony. The spacious primary bathroom includes a soaking tub, double sinks, and a walk-in shower. Enjoy the serene setting by your pool, surrounded by palm trees and greenery. The 1+ acre property is lush with mature landscaping, providing privacy and creating the feeling of a personal park in your own backyard. Immerse yourself in the vibrant local culture, with easy access to Sonoma's Historic Downtown Plaza, renowned wineries, charming boutiques, hiking and biking trails, excellent schools, world-class events, and top-tier restaurants. This entire property embodies the essence of Wine Country living.
Home Details
Home Type
- Single Family
Est. Annual Taxes
- $9,377
Year Built
- Built in 1973
Lot Details
- 1.07 Acre Lot
- Private Lot
Property Views
- Mountain
- Hills
- Valley
Home Design
- Concrete Foundation
- Composition Roof
- Wood Siding
- Shingle Siding
Interior Spaces
- 3,834 Sq Ft Home
- 2-Story Property
- Wood Burning Fireplace
- Fireplace With Gas Starter
- Family Room
- Living Room with Fireplace
- 5 Fireplaces
- Formal Dining Room
- Den with Fireplace
- Bonus Room
- Washer and Dryer Hookup
Kitchen
- Built-In Gas Oven
- Built-In Gas Range
- Built-In Refrigerator
- Dishwasher
- Granite Countertops
- Disposal
Flooring
- Wood
- Tile
Bedrooms and Bathrooms
- 3 Bedrooms
- Fireplace in Primary Bedroom
- Primary Bedroom Upstairs
- Walk-In Closet
- Bathroom on Main Level
- Separate Shower
Home Security
- Carbon Monoxide Detectors
- Fire and Smoke Detector
Parking
- 6 Open Parking Spaces
- 6 Parking Spaces
- 1 Carport Space
- Auto Driveway Gate
Pool
- Spa
- Gunite Pool
Outdoor Features
- Balcony
- Deck
Utilities
- Central Heating and Cooling System
- Propane
- Tankless Water Heater
- Septic System
- Internet Available
- Cable TV Available
Listing and Financial Details
- Assessor Parcel Number 127-402-019-000
Map
Home Values in the Area
Average Home Value in this Area
Tax History
| Year | Tax Paid | Tax Assessment Tax Assessment Total Assessment is a certain percentage of the fair market value that is determined by local assessors to be the total taxable value of land and additions on the property. | Land | Improvement |
|---|---|---|---|---|
| 2023 | $9,377 | $769,329 | $357,931 | $411,398 |
| 2022 | $9,029 | $754,245 | $350,913 | $403,332 |
| 2021 | $8,876 | $739,457 | $344,033 | $395,424 |
| 2020 | $8,874 | $731,876 | $340,506 | $391,370 |
| 2019 | $8,692 | $717,527 | $333,830 | $383,697 |
| 2018 | $8,443 | $703,459 | $327,285 | $376,174 |
| 2017 | $8,312 | $689,667 | $320,868 | $368,799 |
| 2016 | $7,851 | $676,145 | $314,577 | $361,568 |
| 2015 | -- | $665,989 | $309,852 | $356,137 |
| 2014 | -- | $652,944 | $303,783 | $349,161 |
Property History
| Date | Event | Price | Change | Sq Ft Price |
|---|---|---|---|---|
| 04/11/2025 04/11/25 | Price Changed | $1,995,000 | -4.8% | $520 / Sq Ft |
| 04/01/2025 04/01/25 | For Sale | $2,095,000 | 0.0% | $546 / Sq Ft |
| 03/31/2025 03/31/25 | Off Market | $2,095,000 | -- | -- |
| 03/13/2025 03/13/25 | Price Changed | $2,095,000 | -16.0% | $546 / Sq Ft |
| 10/29/2024 10/29/24 | Price Changed | $2,495,000 | -2.1% | $651 / Sq Ft |
| 09/10/2024 09/10/24 | Price Changed | $2,549,000 | -5.4% | $665 / Sq Ft |
| 06/25/2024 06/25/24 | Price Changed | $2,695,000 | -13.0% | $703 / Sq Ft |
| 05/21/2024 05/21/24 | For Sale | $3,098,000 | -- | $808 / Sq Ft |
Deed History
| Date | Type | Sale Price | Title Company |
|---|---|---|---|
| Grant Deed | $40,000 | -- | |
| Grant Deed | -- | First American Title |
Mortgage History
| Date | Status | Loan Amount | Loan Type |
|---|---|---|---|
| Open | $1,940,000 | Stand Alone Refi Refinance Of Original Loan | |
| Closed | $1,200,000 | Stand Alone Refi Refinance Of Original Loan | |
| Closed | $197,000 | Future Advance Clause Open End Mortgage | |
| Closed | $100,000 | Unknown | |
| Closed | $1,325,000 | Negative Amortization | |
| Closed | $1,260,000 | Unknown | |
| Closed | $250,000 | Unknown | |
| Closed | $1,000,000 | Unknown | |
| Closed | $250,000 | Unknown | |
| Previous Owner | $280,000 | No Value Available |
Similar Homes in Sonoma, CA
Source: Bay Area Real Estate Information Services (BAREIS)
MLS Number: 324038662
APN: 127-402-019
- 1660 Ridge Rd
- 17355 Norrbom Rd
- 17489 Mallard Dr
- 17333 Gehricke Rd
- 18000 Gehricke Rd
- 1195 Alberca Rd
- 899 Escondido Ct
- 890 Los Robles Dr
- 896 Los Robles Dr
- 538 Siesta Way
- 17285 Hillcrest Ave
- 17212 Buena Vista Ave
- 511 Baines Ave
- 18433 4th Ave
- 506 Baines Ave
- 17267 Buena Vista Ave
- 18400 3rd Ave
- 595 Michael Dr
- 17364 Hillside Ave
- 17575 Middlefield Rd
