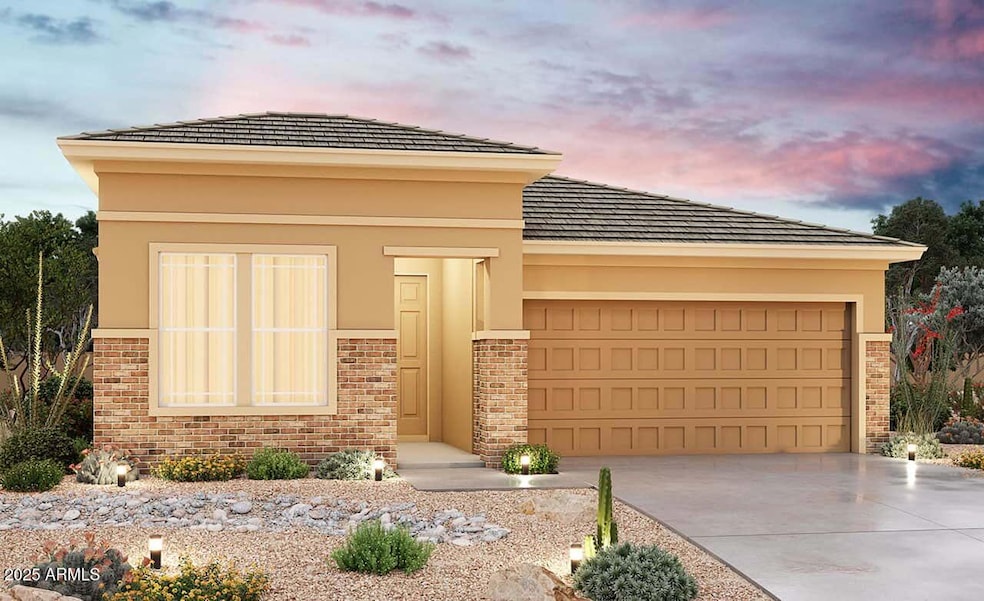
17378 W Bloomfield Rd Surprise, AZ 85388
Estimated payment $2,691/month
Highlights
- Covered patio or porch
- Double Pane Windows
- Tile Flooring
- Eat-In Kitchen
- Dual Vanity Sinks in Primary Bathroom
- Kitchen Island
About This Home
It's the very spacious Clover with 3 bedrooms + flex space to use as you wish. Multi slide door off the covered patio. Stainless steel gas appliances. Boulder - Gray cabinets throughout the home with 42'' kitchen uppers. Pull out trash drawer in the kitchen island with two bins. AZT Hana Sky Quartz countertops in kitchen and owner's bath. Kitchen backsplash has 3x6 tile in Ice Glossy. Stainless steel under mount single bowl sink. 8' interior doors throughout. Upgrade flooring includes Dal Valence 6x24 Gray tile in all areas of the home except bedrooms and kitchen with 5'' base boards and 3 1/4'' door casings. Security System and so much more. Estimated completed Spring.
Home Details
Home Type
- Single Family
Est. Annual Taxes
- $289
Year Built
- Built in 2025 | Under Construction
Lot Details
- 5,950 Sq Ft Lot
- Desert faces the front of the property
- Block Wall Fence
- Sprinklers on Timer
HOA Fees
- $100 Monthly HOA Fees
Parking
- 2 Car Garage
Home Design
- Wood Frame Construction
- Tile Roof
- Stucco
Interior Spaces
- 1,921 Sq Ft Home
- 1-Story Property
- Double Pane Windows
Kitchen
- Eat-In Kitchen
- Built-In Microwave
- Kitchen Island
Flooring
- Carpet
- Tile
Bedrooms and Bathrooms
- 3 Bedrooms
- 2 Bathrooms
- Dual Vanity Sinks in Primary Bathroom
Outdoor Features
- Covered patio or porch
Schools
- Sunset Hills Elementary
- Shadow Ridge High School
Utilities
- Refrigerated Cooling System
- Heating System Uses Natural Gas
- High Speed Internet
- Cable TV Available
Community Details
- Association fees include ground maintenance
- Premier Community Mg Association, Phone Number (480) 704-2900
- Built by BRIGHTLAND HOMES
- Sweetwater Farms Subdivision, Clover Floorplan
- FHA/VA Approved Complex
Listing and Financial Details
- Home warranty included in the sale of the property
- Tax Lot 137
- Assessor Parcel Number 502-05-834
Map
Home Values in the Area
Average Home Value in this Area
Tax History
| Year | Tax Paid | Tax Assessment Tax Assessment Total Assessment is a certain percentage of the fair market value that is determined by local assessors to be the total taxable value of land and additions on the property. | Land | Improvement |
|---|---|---|---|---|
| 2025 | $289 | $1,320 | $1,320 | -- |
| 2024 | $147 | $1,257 | $1,257 | -- |
| 2023 | $147 | $11,250 | $11,250 | $0 |
| 2022 | $147 | $6,465 | $6,465 | $0 |
| 2021 | $147 | $1,905 | $1,905 | $0 |
Property History
| Date | Event | Price | Change | Sq Ft Price |
|---|---|---|---|---|
| 01/22/2025 01/22/25 | For Sale | $459,990 | -- | $239 / Sq Ft |
Similar Homes in Surprise, AZ
Source: Arizona Regional Multiple Listing Service (ARMLS)
MLS Number: 6808771
APN: 502-05-834
- 17620 W Columbine Dr
- 17574 W Corrine Dr
- 17641 W Corrine Dr
- 17751 W Bloomfield Rd
- 12873 N 175th Dr
- 17517 W Dahlia Dr
- 11899 N Spearfish St
- 17793 W Corrine Dr
- 17263 W Corrine Dr
- 17279 W Dartmouth St
- 17881 W Larkspur Dr
- 12738 N 172nd Dr
- 17245 W Dartmouth St
- 12570 N Cotton Ln Unit 1045-46
- 12570 N Cotton Ln Unit 103940
- 12570 N Cotton Ln Unit 112326
- 12570 N Cotton Ln Unit 8790
- 17232 W Vacaville St
- 17300 W Dahlia Dr
- 17220 W Vacaville St
