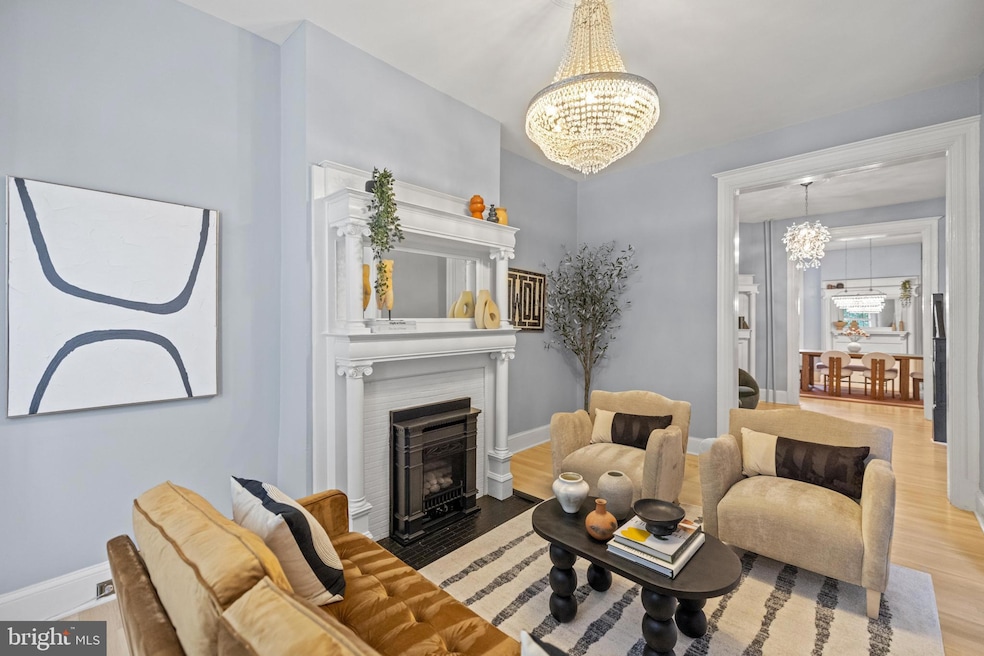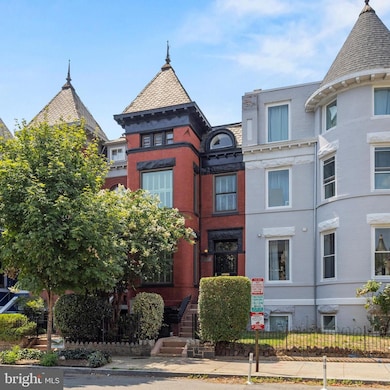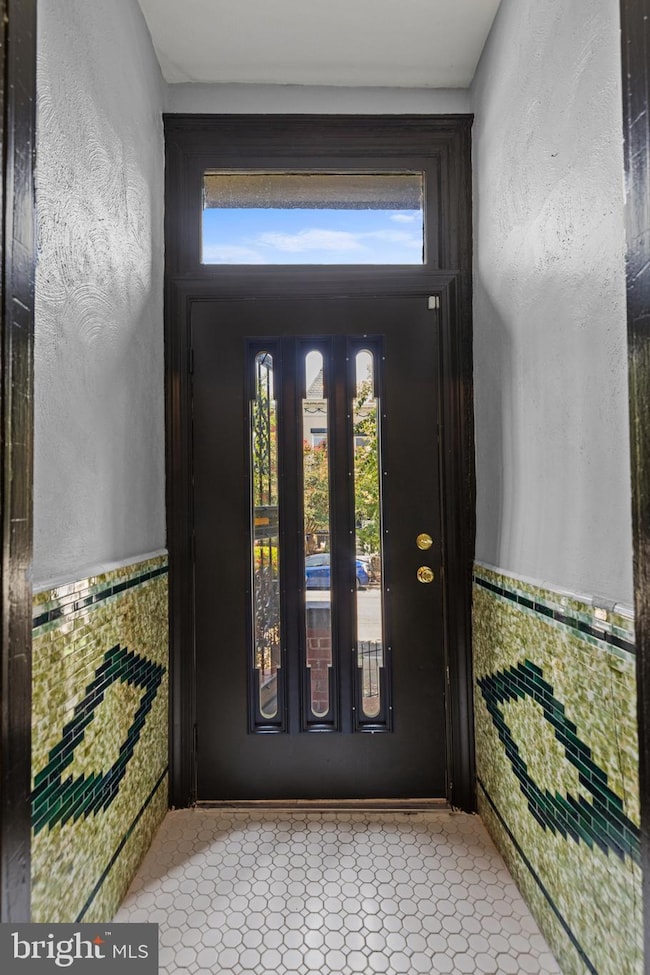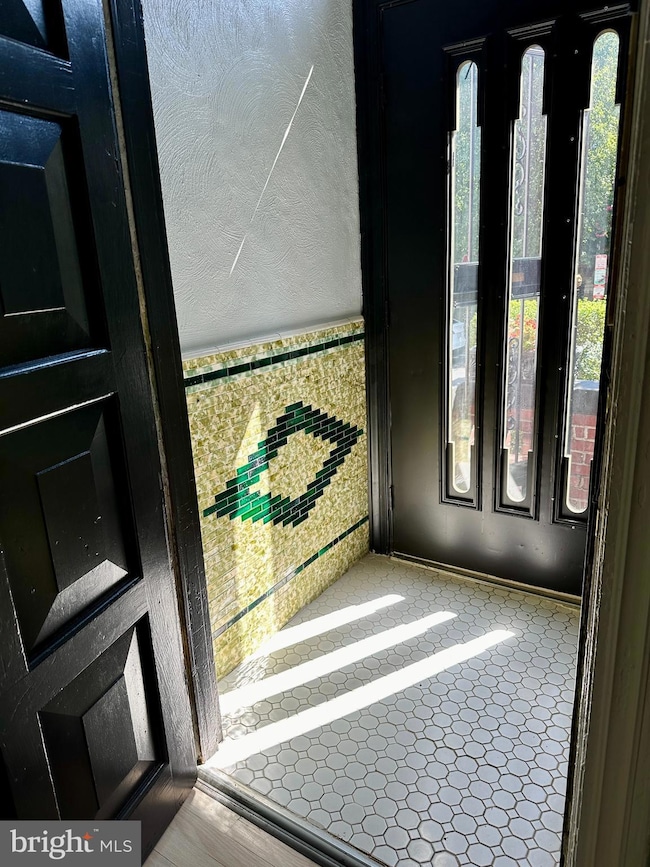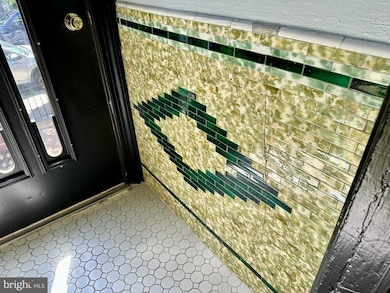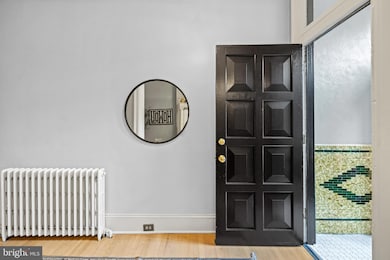
1738 1st St NW Washington, DC 20001
Bloomingdale NeighborhoodEstimated payment $7,255/month
Highlights
- City View
- Wood Flooring
- No HOA
- Traditional Floor Plan
- Victorian Architecture
- 2-minute walk to Florida Ave Playground
About This Home
Welcome to 1738 1st Street NW! This elegantly renovated four-level bayfront Victorian in the heart of the Bloomingdale Historic District offers an exceptional opportunity that is perfect for the investment-minded buyer.
This impressive home features a massive upper unit with a flexible four-bedroom layout, ideal for multi-tenant rental. The expansive attic adds tremendous potential, serving as a versatile space for a music/art studio, study, office, or playroom. With high ceilings, a turning staircase, carved mantels, chandeliers, and wood shutters, this home retains its authentic charm while incorporating modern updates like modern HVAC systems, a gas fireplace, ample storage, and full-sized washer/dryers in both units.
The separate 1-BR English basement apartment, currently rented to reliable tenants eager to stay, provides dependable rental income. This unit has a sprinkler system and is a fantastic value-add in this highly sought-after neighborhood.
Enjoy a private, fenced outdoor space, plus easy access to parks and vibrant local amenities such as Union Market, Trader Joe’s, Metro stations, and the upcoming Reservoir District development. The home is steps from award-winning dining at The Red Hen and Big Bear Café, Yoga District, and the Sunday Farmers Market, with a walkability score of 91.
For those interested in potential improvements, there are estimates for adding a bathroom upstairs and architectural drawings for further updates. In-person basement viewings are limited to respect tenant privacy and will be scheduled for serious inquiries only. This home offers a rare chance to invest in a thriving, dynamic community as Bloomingdale continues to grow.
Townhouse Details
Home Type
- Townhome
Est. Annual Taxes
- $10,029
Year Built
- Built in 1900
Lot Details
- 1,419 Sq Ft Lot
- Property is in excellent condition
Parking
- On-Street Parking
Home Design
- Victorian Architecture
- Brick Exterior Construction
- Brick Foundation
Interior Spaces
- Property has 4 Levels
- Traditional Floor Plan
- Gas Fireplace
- Formal Dining Room
- Wood Flooring
- City Views
Bedrooms and Bathrooms
Basement
- English Basement
- Front and Rear Basement Entry
Utilities
- Central Air
- Hot Water Heating System
- Natural Gas Water Heater
Community Details
- No Home Owners Association
- Bloomingdale Subdivision
Listing and Financial Details
- Assessor Parcel Number 3104//0805
Map
Home Values in the Area
Average Home Value in this Area
Tax History
| Year | Tax Paid | Tax Assessment Tax Assessment Total Assessment is a certain percentage of the fair market value that is determined by local assessors to be the total taxable value of land and additions on the property. | Land | Improvement |
|---|---|---|---|---|
| 2024 | $10,029 | $1,179,830 | $512,840 | $666,990 |
| 2023 | $9,650 | $1,135,270 | $492,100 | $643,170 |
| 2022 | $7,729 | $909,300 | $479,920 | $429,380 |
| 2021 | $7,064 | $869,220 | $472,820 | $396,400 |
| 2020 | $6,490 | $839,170 | $451,170 | $388,000 |
| 2019 | $5,521 | $795,830 | $429,640 | $366,190 |
| 2018 | $5,619 | $759,380 | $0 | $0 |
| 2017 | $5,115 | $714,280 | $0 | $0 |
| 2016 | $4,656 | $619,510 | $0 | $0 |
| 2015 | $3,305 | $512,800 | $0 | $0 |
| 2014 | $3,015 | $424,920 | $0 | $0 |
Property History
| Date | Event | Price | Change | Sq Ft Price |
|---|---|---|---|---|
| 03/19/2025 03/19/25 | Price Changed | $1,150,000 | 0.0% | $414 / Sq Ft |
| 03/19/2025 03/19/25 | Price Changed | $1,150,000 | -1.3% | $414 / Sq Ft |
| 02/20/2025 02/20/25 | For Sale | $1,165,000 | 0.0% | $420 / Sq Ft |
| 02/19/2025 02/19/25 | Price Changed | $1,165,000 | +9.4% | $420 / Sq Ft |
| 02/19/2025 02/19/25 | For Sale | $1,065,000 | -5.8% | $384 / Sq Ft |
| 09/03/2021 09/03/21 | Sold | $1,130,000 | -5.8% | $351 / Sq Ft |
| 07/26/2021 07/26/21 | Pending | -- | -- | -- |
| 07/16/2021 07/16/21 | Price Changed | $1,199,500 | -4.0% | $373 / Sq Ft |
| 06/17/2021 06/17/21 | For Sale | $1,249,500 | +55.2% | $388 / Sq Ft |
| 05/29/2015 05/29/15 | Sold | $805,000 | +0.8% | $382 / Sq Ft |
| 04/05/2015 04/05/15 | Pending | -- | -- | -- |
| 04/03/2015 04/03/15 | For Sale | $799,000 | -- | $379 / Sq Ft |
Deed History
| Date | Type | Sale Price | Title Company |
|---|---|---|---|
| Special Warranty Deed | $1,130,000 | None Available | |
| Warranty Deed | $805,000 | -- |
Mortgage History
| Date | Status | Loan Amount | Loan Type |
|---|---|---|---|
| Open | $530,000 | Purchase Money Mortgage | |
| Previous Owner | $749,117 | Adjustable Rate Mortgage/ARM | |
| Previous Owner | $805,000 | New Conventional | |
| Previous Owner | $130,000 | New Conventional |
Similar Homes in Washington, DC
Source: Bright MLS
MLS Number: DCDC2185978
APN: 3104-0805
- 1738 1st St NW
- 76 Randolph Place NW
- 120 S St NW Unit 2
- 1718 1st St NW Unit 4
- 51 S St NW
- 119 Seaton Place NW
- 32 Seaton Place NW
- 32 Randolph Place NW
- 157 Randolph Place NW
- 60 T St NW
- 73 Florida Ave NW
- 9 S St NW
- 34 T St NW
- 70 Rhode Island Ave NW Unit 501
- 70 Rhode Island Ave NW Unit 403
- 1722 2nd St NW
- 1812 N Capitol St NW Unit 201
- 115 Rhode Island Ave NW Unit 3
- 50 Florida Ave NW
- 1830 N Capitol St NW
