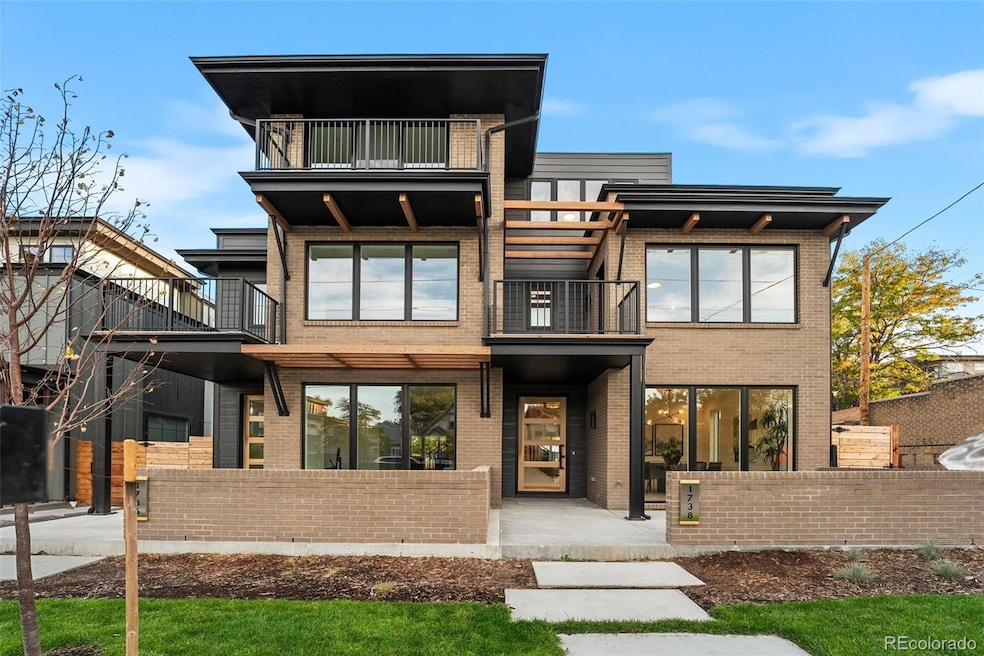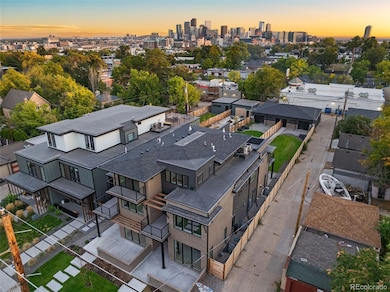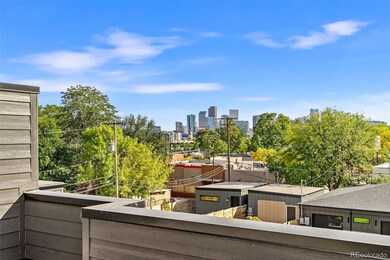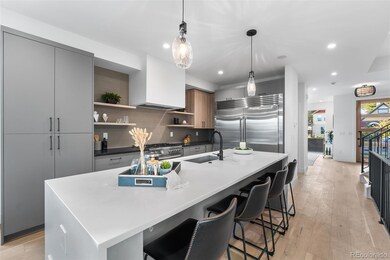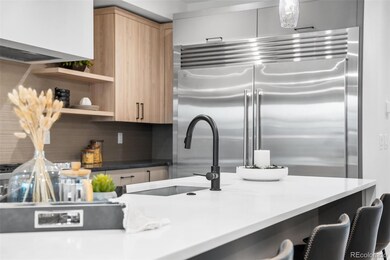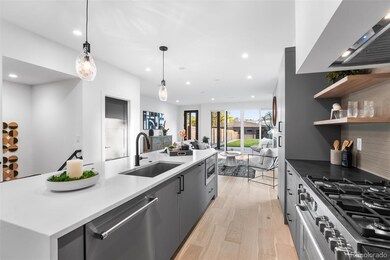Stunning new construction Sunnyside home, designed to exceed your every expectation. With wonderful city views, expansive decks, and a spacious lot, this home offers a modern Denver lifestyle in a great location. The massive oversized 4-car tandem garage is perfect for car enthusiasts, with room for a gym or workshop (Almost 1,000 sq ft).
From the moment you arrive, the striking brick exterior and modern architectural elements set the stage for what’s inside. Large windows flood the space with natural light, highlighting the open living area. The great room, complete with a large tiled fireplace, flows seamlessly into the designer kitchen, featuring a full-size side-by-side refrigerator and freezer, quartz waterfall island, gas range, and soft-close modern cabinetry. The large pantry adds even more functionality to this entertainer’s dream. Beautiful tile, engineered hardwoods, modern light fixtures, built in speakers, built in drop area for shoes/coats, and so many more thoughtful touches.
Step outside onto the extended rear patio, where a built-in firepit awaits, perfect for evening gatherings. The backyard offers ample space for activities, games, and outdoor fun.
Upstairs, the primary suite is a true retreat, showcasing downtown Denver views, a private deck, a 5-piece en-suite bathroom, and an oversized walk-in closet that’s sure to impress. The top floor adds versatility with a 4th bedroom or office, complete with a full bath, a bar area with a drink fridge, and a deck ready for grilling and a firepit with gas lines in place.
The fully finished basement boasts 10-foot ceilings, a spacious family room ideal for entertainment, a large bedroom, and an elegant bathroom.
Situated in the vibrant Sunnyside neighborhood, with quick access to highways, downtown Denver, the mountains, and LoHi, this home combines rare features and an unbeatable location. Don’t miss out—homes like this are hard to find!

