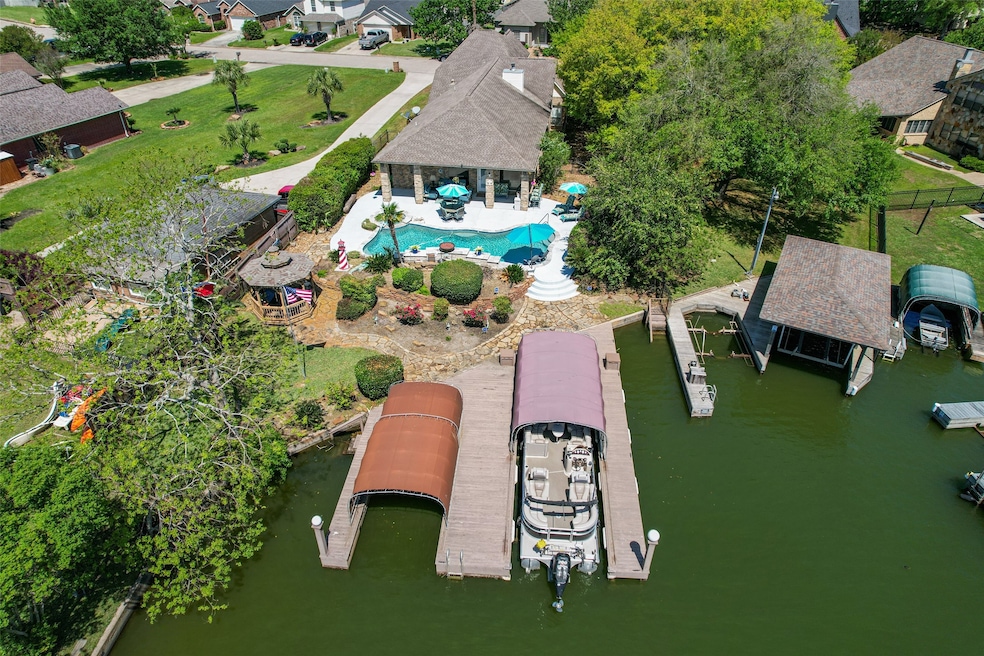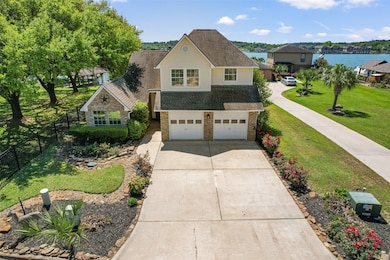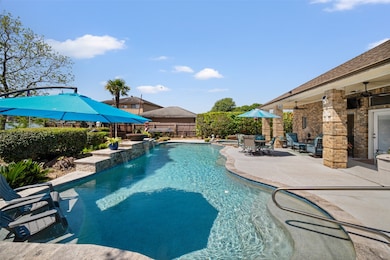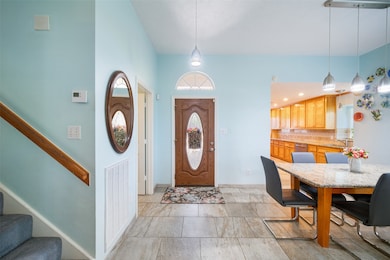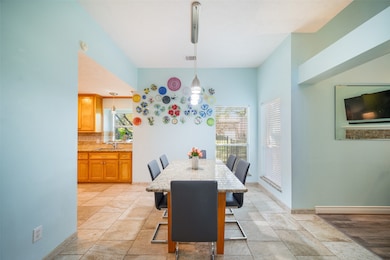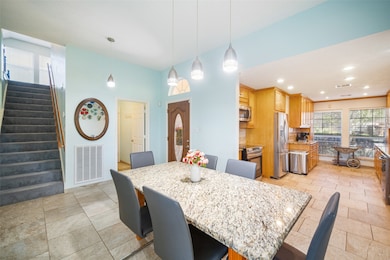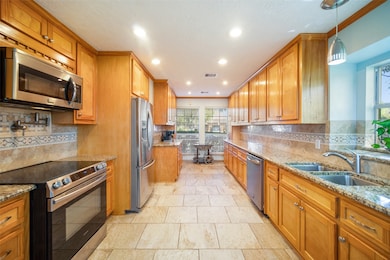
17383 Harbor Dr Montgomery, TX 77356
Lake Conroe NeighborhoodEstimated payment $5,962/month
Highlights
- Boat Slip
- Heated In Ground Pool
- Deck
- Stewart Creek Elementary School Rated A
- Lake View
- Traditional Architecture
About This Home
Welcome Home to 17383 Harbor Drive, a stunning lakeside retreat in the sought-after Harbor Point community on Lake Conroe! The two-story home features four spacious bedrooms, 3 full bathrooms, 1 half bath, study, game room up and an oversized family room with a bar setup. One of the 3 seondary bedrooms is located on the first level. No carpet on the first level. The backyard oasis features a sparkling POOL and SPA with BOAT access to Lake Conroe with 2 boat docks.
Co-Listing Agent
Berkshire Hathaway HomeServices Premier Properties License #0652219
Home Details
Home Type
- Single Family
Est. Annual Taxes
- $11,362
Year Built
- Built in 1994
Lot Details
- 0.26 Acre Lot
- North Facing Home
- Private Yard
HOA Fees
- $20 Monthly HOA Fees
Parking
- 2 Car Attached Garage
Home Design
- Traditional Architecture
- Brick Exterior Construction
- Slab Foundation
- Composition Roof
- Vinyl Siding
Interior Spaces
- 2,949 Sq Ft Home
- 2-Story Property
- High Ceiling
- Ceiling Fan
- Wood Burning Fireplace
- Family Room
- Breakfast Room
- Game Room
- Utility Room
- Washer Hookup
- Carpet
- Lake Views
- Fire and Smoke Detector
Kitchen
- Electric Oven
- Electric Range
- Dishwasher
- Granite Countertops
- Disposal
Bedrooms and Bathrooms
- 4 Bedrooms
Pool
- Heated In Ground Pool
- Gunite Pool
Outdoor Features
- Bulkhead
- Boat Slip
- Deck
- Covered patio or porch
Schools
- Stewart Creek Elementary School
- Montgomery Junior High School
- Montgomery High School
Utilities
- Central Air
- Heat Pump System
Community Details
- Tx Management Association, Phone Number (832) 910-7225
- Harbor Point Rep A Subdivision
Listing and Financial Details
- Exclusions: Light House in the backyard
Map
Home Values in the Area
Average Home Value in this Area
Tax History
| Year | Tax Paid | Tax Assessment Tax Assessment Total Assessment is a certain percentage of the fair market value that is determined by local assessors to be the total taxable value of land and additions on the property. | Land | Improvement |
|---|---|---|---|---|
| 2024 | $6,321 | $559,039 | $168,570 | $390,469 |
| 2023 | $6,381 | $556,000 | $168,570 | $387,430 |
| 2022 | $11,432 | $517,750 | $168,570 | $439,660 |
| 2021 | $11,081 | $470,680 | $168,570 | $335,180 |
| 2020 | $10,543 | $427,890 | $168,570 | $328,810 |
| 2019 | $9,906 | $388,990 | $168,570 | $268,430 |
| 2018 | $7,688 | $353,630 | $85,000 | $268,630 |
| 2017 | $9,764 | $384,970 | $85,000 | $299,970 |
| 2016 | $9,101 | $358,840 | $85,000 | $273,840 |
| 2015 | $9,154 | $354,900 | $85,000 | $269,900 |
| 2014 | $9,154 | $363,380 | $50,000 | $313,380 |
Property History
| Date | Event | Price | Change | Sq Ft Price |
|---|---|---|---|---|
| 04/18/2025 04/18/25 | For Sale | $895,000 | -- | $303 / Sq Ft |
Deed History
| Date | Type | Sale Price | Title Company |
|---|---|---|---|
| Vendors Lien | -- | Chicago Title Conroe | |
| Warranty Deed | -- | Chicago Title Insurance Co | |
| Warranty Deed | -- | Chicago Title Insurance Co | |
| Warranty Deed | -- | -- |
Mortgage History
| Date | Status | Loan Amount | Loan Type |
|---|---|---|---|
| Open | $210,000 | New Conventional | |
| Previous Owner | $73,000 | Stand Alone Second | |
| Previous Owner | $292,000 | Fannie Mae Freddie Mac | |
| Previous Owner | $73,000 | Stand Alone Second | |
| Previous Owner | $230,000 | Unknown | |
| Previous Owner | $133,400 | No Value Available |
Similar Homes in Montgomery, TX
Source: Houston Association of REALTORS®
MLS Number: 7916000
APN: 5723-50-03400
- 17423 Waterview Dr
- 17450 Shadywater Dr
- 5 Strawberry Ln
- 302 Harbor Cir
- 319 Harbor Forest Ln
- 706 Mountain View Dr
- 356 Bayshore Dr
- 2045 S Shore Blvd
- 104 April Breeze St
- 138 April Cove
- 113 Cove Place
- 717 Paradise Ln
- 723 Paradise Ln
- 169 April Cove
- 171 April Cove
- 323 Paradise Ln
- 423 Paradise Ln
- 172 April Cove
- 116 Spring Lake Dr
- 227 April Waters Dr W
