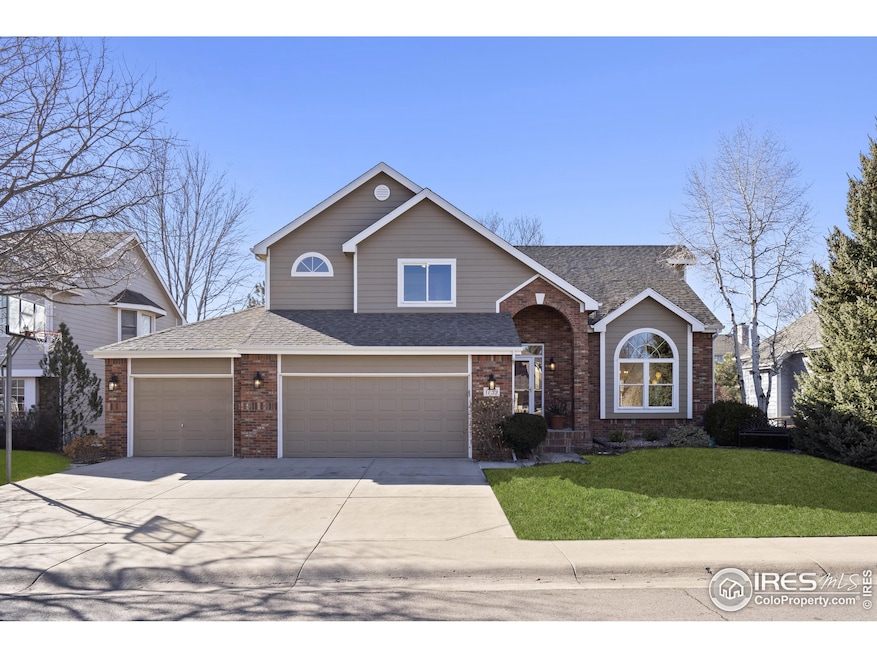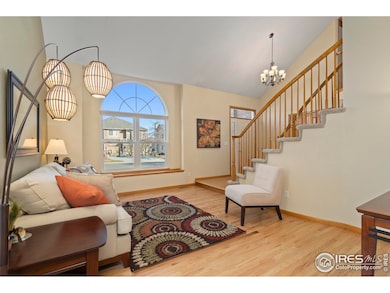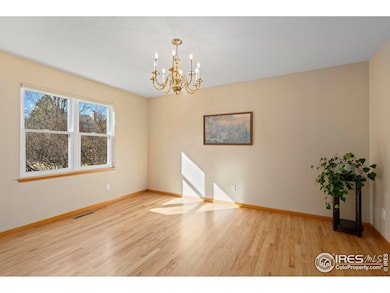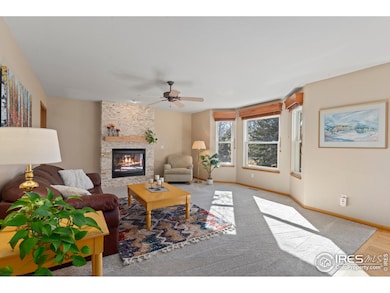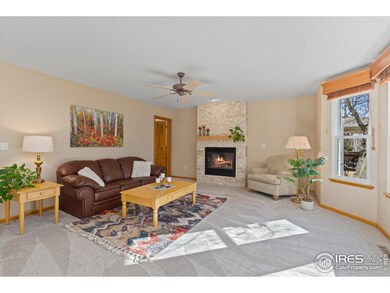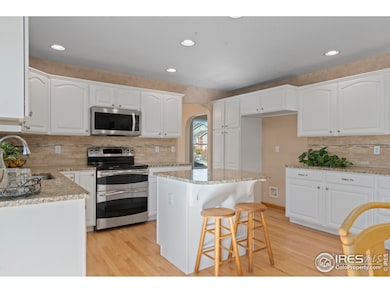
1739 Feltleaf Ct Fort Collins, CO 80528
Willow Springs NeighborhoodHighlights
- Open Floorplan
- Clubhouse
- Deck
- Kruse Elementary School Rated A-
- Fireplace in Primary Bedroom
- Cathedral Ceiling
About This Home
As of April 2025Welcome to Your Dream Home in Fort Collins! Nestled in the coveted Willow Springs neighborhood, this beautifully updated, move-in ready 5-bedroom, 4-bathroom residence seamlessly combines luxury, comfort, and modern elegance. Situated among top-tier amenities, including lush green spaces, a tranquil pond, scenic trails, a clubhouse, sparkling pool, tennis and pickleball courts, and a playground, this home offers a lifestyle of convenience and leisure for all ages.As you enter, you're immediately greeted by an expansive open floor plan, highlighted by soaring vaulted ceilings, rich wood flooring, new carpets, and a stunning stone fireplace. Natural light pours in from every angle, creating a warm and inviting atmosphere. The chef's kitchen is a culinary dream, featuring sleek stainless steel appliances, exquisite granite countertops, and ample cabinetry for all your cooking needs.The master suite is nothing short of a sanctuary, complete with a spa-like 5-piece bath featuring dual sinks, a luxurious soaking tub, and a cozy fireplace in the bedroom to enhance your relaxation. Step outside into your private backyard oasis, where a covered patio and meticulously landscaped garden await, offering the perfect setting for alfresco dining and memorable gatherings.This stunning home is an absolute must-see! Don't miss your chance to make it yours-schedule a private tour today!The listing agent is the homeowner.
Last Agent to Sell the Property
Berkshire Hathaway HomeServices Rocky Mountain, Realtors-Fort Collins

Home Details
Home Type
- Single Family
Est. Annual Taxes
- $4,704
Year Built
- Built in 1999
Lot Details
- 8,224 Sq Ft Lot
- Open Space
- Cul-De-Sac
- Southern Exposure
- Fenced
- Sprinkler System
HOA Fees
- $93 Monthly HOA Fees
Parking
- 3 Car Attached Garage
Home Design
- Brick Veneer
- Wood Frame Construction
- Composition Roof
Interior Spaces
- 3,510 Sq Ft Home
- 2-Story Property
- Open Floorplan
- Cathedral Ceiling
- Multiple Fireplaces
- Gas Log Fireplace
- Double Pane Windows
- Window Treatments
- Bay Window
- Panel Doors
- Family Room
- Dining Room
- Recreation Room with Fireplace
- Storm Doors
Kitchen
- Eat-In Kitchen
- Double Self-Cleaning Oven
- Electric Oven or Range
- Microwave
- Dishwasher
- Kitchen Island
- Disposal
Flooring
- Wood
- Carpet
Bedrooms and Bathrooms
- 5 Bedrooms
- Fireplace in Primary Bedroom
- Walk-In Closet
Laundry
- Laundry on main level
- Dryer
- Washer
Outdoor Features
- Deck
- Exterior Lighting
Schools
- Kruse Elementary School
- Boltz Middle School
- Ft Collins High School
Utilities
- Humidity Control
- Whole House Fan
- Forced Air Heating and Cooling System
- High Speed Internet
Listing and Financial Details
- Assessor Parcel Number R1543784
Community Details
Overview
- Association fees include common amenities, management
- Built by Colony
- Willow Springs Subdivision
Amenities
- Clubhouse
Recreation
- Tennis Courts
- Community Playground
- Community Pool
- Park
- Hiking Trails
Map
Home Values in the Area
Average Home Value in this Area
Property History
| Date | Event | Price | Change | Sq Ft Price |
|---|---|---|---|---|
| 04/16/2025 04/16/25 | Sold | $875,000 | -0.6% | $249 / Sq Ft |
| 03/14/2025 03/14/25 | Price Changed | $880,000 | -2.2% | $251 / Sq Ft |
| 02/11/2025 02/11/25 | For Sale | $900,000 | -- | $256 / Sq Ft |
Tax History
| Year | Tax Paid | Tax Assessment Tax Assessment Total Assessment is a certain percentage of the fair market value that is determined by local assessors to be the total taxable value of land and additions on the property. | Land | Improvement |
|---|---|---|---|---|
| 2025 | $4,476 | $52,709 | $5,695 | $47,014 |
| 2024 | $4,476 | $52,709 | $5,695 | $47,014 |
| 2022 | $3,574 | $37,850 | $5,908 | $31,942 |
| 2021 | $3,612 | $38,939 | $6,078 | $32,861 |
| 2020 | $3,481 | $37,202 | $6,078 | $31,124 |
| 2019 | $3,496 | $37,202 | $6,078 | $31,124 |
| 2018 | $2,942 | $32,278 | $6,120 | $26,158 |
| 2017 | $2,932 | $32,278 | $6,120 | $26,158 |
| 2016 | $3,124 | $34,220 | $6,766 | $27,454 |
| 2015 | $3,101 | $34,220 | $6,770 | $27,450 |
| 2014 | $2,840 | $31,130 | $6,770 | $24,360 |
Mortgage History
| Date | Status | Loan Amount | Loan Type |
|---|---|---|---|
| Open | $787,500 | New Conventional | |
| Previous Owner | $280,000 | New Conventional | |
| Previous Owner | $60,000 | Purchase Money Mortgage | |
| Previous Owner | $170,000 | Credit Line Revolving | |
| Previous Owner | $202,000 | No Value Available | |
| Previous Owner | $196,800 | Construction |
Deed History
| Date | Type | Sale Price | Title Company |
|---|---|---|---|
| Special Warranty Deed | $875,000 | First American Title | |
| Warranty Deed | $350,000 | Stewart Title | |
| Interfamily Deed Transfer | -- | None Available | |
| Warranty Deed | $372,500 | -- | |
| Corporate Deed | $252,604 | Land Title |
Similar Homes in Fort Collins, CO
Source: IRES MLS
MLS Number: 1026222
APN: 86064-75-124
- 1913 Canopy Ct
- 1719 Floating Leaf Dr Unit A
- 1626 Knobby Pine Dr Unit A
- 1731 Floating Leaf Dr Unit A
- 1634 Knobby Pine Dr Unit B
- 1634 Knobby Pine Dr Unit A
- 5412 Fairway 6 Dr
- 1820 Floating Leaf Dr
- 1826 Floating Leaf Dr
- 1832 Floating Leaf Dr
- 5225 White Willow Dr Unit N210
- 5225 White Willow Dr Unit J220
- 1424 Barberry Dr
- 1438 Front Nine Dr
- 1821 Thyme Ct
- 2103 Sweetwater Creek Dr
- 1674 Foggy Brook Dr
- 1424 Front Nine Dr Unit F
- 1424 Front Nine Dr Unit E
- 1412 Hummel Ln
