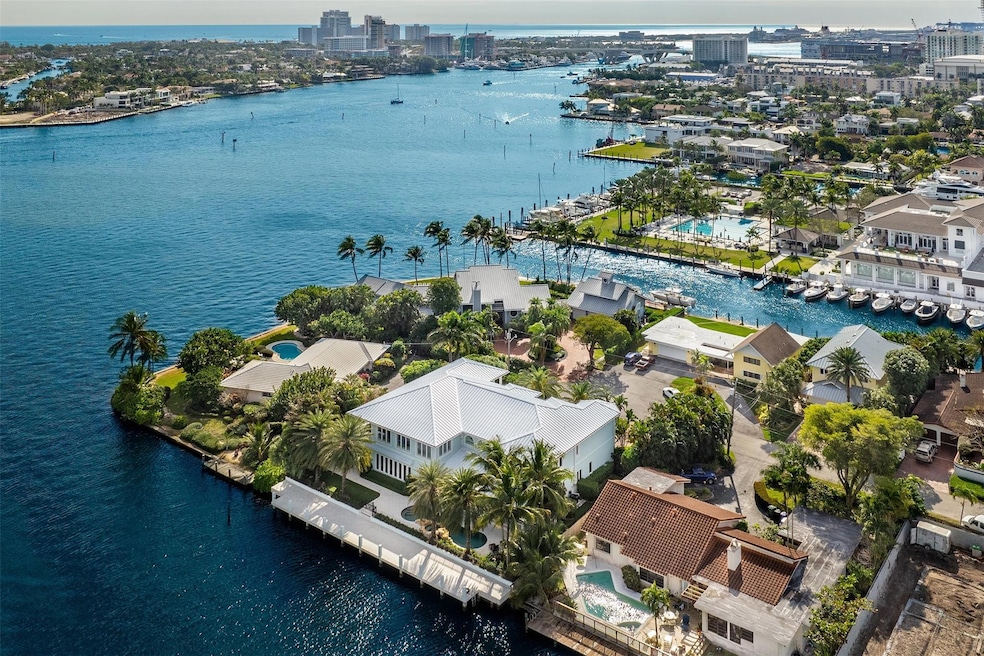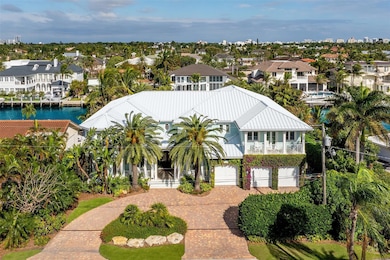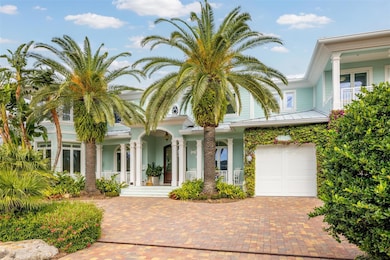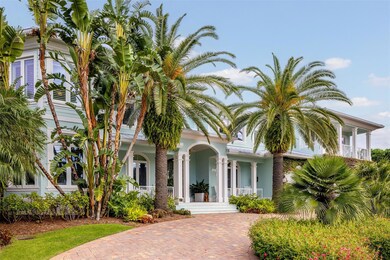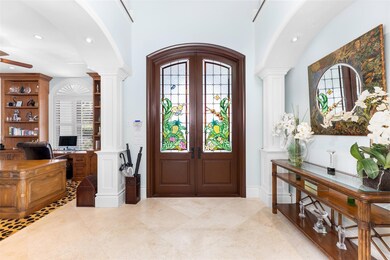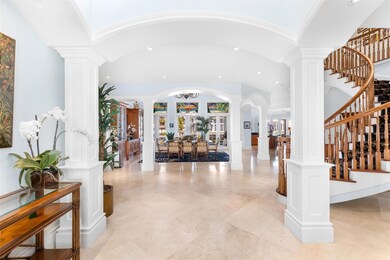
1739 SE 11th St Fort Lauderdale, FL 33316
Rio Vista NeighborhoodHighlights
- 120 Feet of Waterfront
- Property has ocean access
- Private Pool
- Harbordale Elementary School Rated A-
- Intracoastal View
- Deck
About This Home
As of March 2025Embrace unparalleled sophistication in this meticulously crafted Rio Vista Isles waterfront estate, built to exacting standards. Featuring 7 beds, 6.5 baths and 120' of prime WF, it is only minutes away from the inlet, catering effortlessly to the avid boater. Its timeless Key West architecture harmonizes with lush landscaping for privacy, while offering stunning Intracoastal Waterway views. Inside, find stunning stained glass windows, an elevator, 700-bottle wine room, & 2 downstairs VIP suites. The upstairs oversized primary suite boasts a yoga room, private balcony, anddual spa-like bathrooms with connected shower. Outside, find a tropical pool with cascading waterfall & spa, a vast covered veranda, & 45 KW whole-home generator. No expense has been spared in this Rio Vista masterpiece!
Home Details
Home Type
- Single Family
Est. Annual Taxes
- $80,516
Year Built
- Built in 2016
Lot Details
- 0.34 Acre Lot
- Lot Dimensions are 119x125
- 120 Feet of Waterfront
- South Facing Home
- Fenced
- Property is zoned RS-4.4
Parking
- 6 Car Attached Garage
- Circular Driveway
Home Design
- Metal Roof
Interior Spaces
- 8,424 Sq Ft Home
- 2-Story Property
- Elevator
- Bar
- High Ceiling
- Sitting Room
- Intracoastal Views
- Impact Glass
Kitchen
- Breakfast Area or Nook
- Eat-In Kitchen
- Built-In Oven
- Gas Range
- Microwave
- Dishwasher
- Disposal
Flooring
- Wood
- Carpet
- Marble
Bedrooms and Bathrooms
- 7 Bedrooms | 2 Main Level Bedrooms
- Walk-In Closet
Laundry
- Dryer
- Washer
Pool
- Private Pool
- Spa
Outdoor Features
- Property has ocean access
- No Fixed Bridges
- Deck
- Outdoor Grill
- Wrap Around Porch
Utilities
- Central Heating and Cooling System
- Power Generator
- Gas Water Heater
- Water Softener is Owned
Community Details
- Rio Vista Isles Subdivision
Listing and Financial Details
- Assessor Parcel Number 504211220470
Map
Home Values in the Area
Average Home Value in this Area
Property History
| Date | Event | Price | Change | Sq Ft Price |
|---|---|---|---|---|
| 03/31/2025 03/31/25 | Sold | $10,000,000 | 0.0% | $1,187 / Sq Ft |
| 01/23/2025 01/23/25 | Pending | -- | -- | -- |
| 12/23/2024 12/23/24 | Price Changed | $10,000,000 | -13.0% | $1,187 / Sq Ft |
| 10/01/2024 10/01/24 | For Sale | $11,500,000 | -- | $1,365 / Sq Ft |
Tax History
| Year | Tax Paid | Tax Assessment Tax Assessment Total Assessment is a certain percentage of the fair market value that is determined by local assessors to be the total taxable value of land and additions on the property. | Land | Improvement |
|---|---|---|---|---|
| 2025 | $85,174 | $4,732,610 | -- | -- |
| 2024 | $83,871 | $4,599,240 | -- | -- |
| 2023 | $83,871 | $4,465,290 | $0 | $0 |
| 2022 | $80,116 | $4,335,240 | $0 | $0 |
| 2021 | $77,871 | $4,208,980 | $0 | $0 |
| 2020 | $76,393 | $4,150,870 | $0 | $0 |
| 2019 | $74,959 | $4,057,550 | $0 | $0 |
| 2018 | $71,798 | $3,981,900 | $0 | $0 |
| 2017 | $71,549 | $3,900,000 | $0 | $0 |
| 2016 | $22,645 | $1,145,370 | $0 | $0 |
| 2015 | $20,419 | $1,041,250 | $0 | $0 |
| 2014 | $30,814 | $1,531,210 | $0 | $0 |
| 2013 | -- | $1,638,620 | $1,011,500 | $627,120 |
Deed History
| Date | Type | Sale Price | Title Company |
|---|---|---|---|
| Warranty Deed | $1,673,700 | Attorney | |
| Warranty Deed | -- | -- |
Similar Homes in Fort Lauderdale, FL
Source: BeachesMLS (Greater Fort Lauderdale)
MLS Number: F10464571
APN: 50-42-11-22-0470
- 1733 SE 10th St
- 1600 SE 11th St
- 1523 SE 12th St
- 1532 SE 12th St Unit 304
- 1818 SE 10th St
- 1524 SE 12th St Unit 5
- 1725 SE 13th St
- 1737 SE 13th St
- 1740 SE 7th St
- 1758 SE 7th St
- 1762 SE 7th St
- 1730 SE 13th St
- 1500 SE 12th Ct
- 1020 SE 13th Terrace
- 1640 SE 7th St
- 1424 SE 12th St Unit 3A
- 1414 SE 12th St Unit 1B
- 1524 SE 13th St
- 1637 SE 14th St
- 1420 Ponce de Leon Dr
