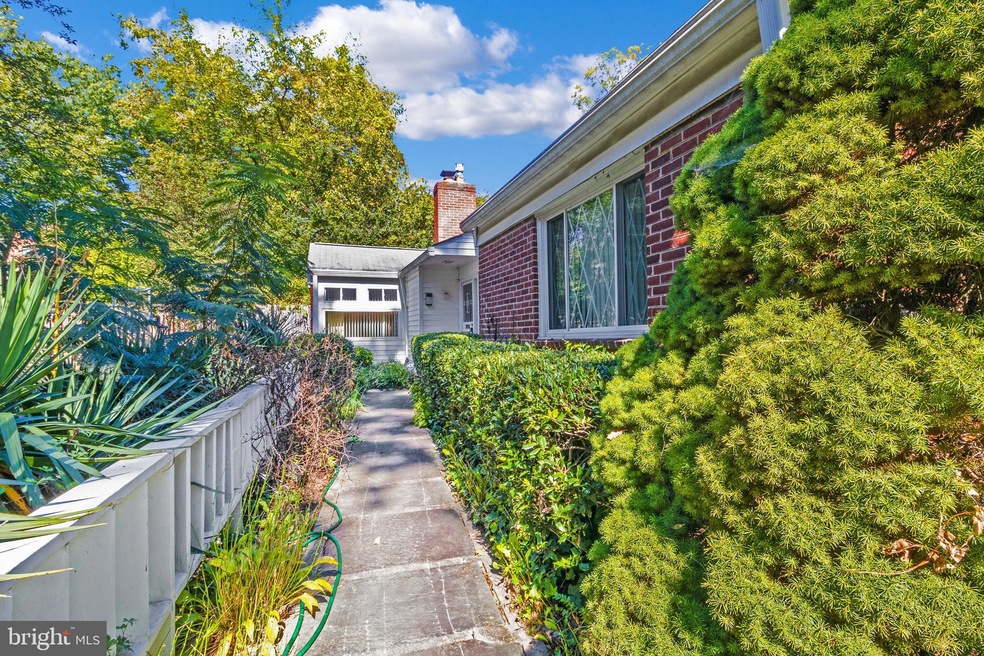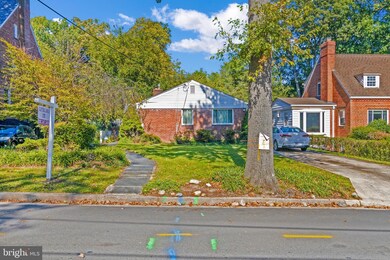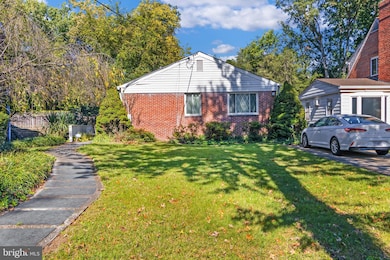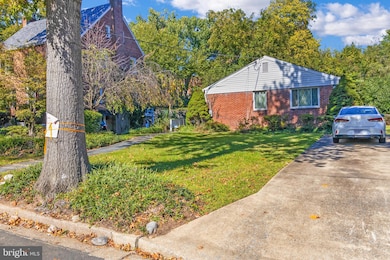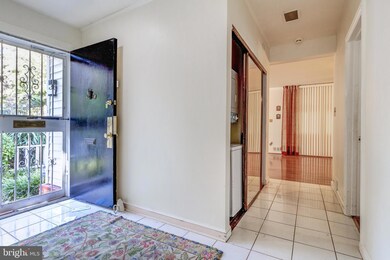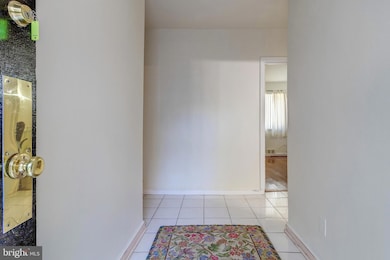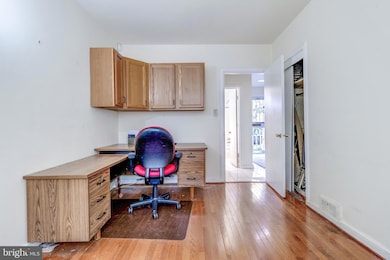
1739 Shepherd St NW Washington, DC 20011
Crestwood NeighborhoodHighlights
- Rambler Architecture
- Garden View
- Sun or Florida Room
- Wood Flooring
- Attic
- No HOA
About This Home
As of February 2025PRICE REDUCED! Welcome to your urban sanctuary where charm meets convenience!
Seller will review all offers; this is an estate sale.
This lovely "hard-to-find" rambler is perfect for those seeking to reside in the wonderful CRESTWOOD neighborhood, which is close to not only Rock Creek Park, but the Zoo, and it is a quick drive through Rock Creek Park to the Kennedy Center! The home offers 3 bedrooms and, 2 full baths, and is 100% livable, but the home is being sold in its "as is" condition.
Although the home has been lovingly maintained for many years, this is a designer's palette, waiting for an imaginative, special creative touch. The property has the potential of becoming a dream haven! Please don't let this amazing opportunity to personalize this home, by making it your own, pass you by. The present owner also added a Florida/Sunroom to the rear of the home, which adds approximately 444 square feet of relaxing and/or entertainment space to the home, for year-round enjoyment. The property consists of approximately 1,975 square feet of total living area. In addition to the aforementioned, there are two parking spaces (parking pads) in the front of the house, and a parking space at the rear of the property.
Home Details
Home Type
- Single Family
Est. Annual Taxes
- $3,063
Year Built
- Built in 1950
Lot Details
- 7,630 Sq Ft Lot
- West Facing Home
- Partially Fenced Property
- Property is in good condition
- Property is zoned R-1A-RESIDENTIAL
Home Design
- Rambler Architecture
- Brick Exterior Construction
- Plaster Walls
- Asphalt Roof
Interior Spaces
- 1,531 Sq Ft Home
- Property has 1 Level
- Ceiling Fan
- Fireplace With Glass Doors
- Gas Fireplace
- Sun or Florida Room
- Wood Flooring
- Garden Views
- Crawl Space
- Attic
Kitchen
- Gas Oven or Range
- Microwave
- Dishwasher
- Disposal
Bedrooms and Bathrooms
- 3 Main Level Bedrooms
- 2 Full Bathrooms
- Bathtub with Shower
- Walk-in Shower
Laundry
- Laundry on main level
- Stacked Washer and Dryer
Home Security
- Home Security System
- Storm Doors
- Fire and Smoke Detector
Parking
- 3 Parking Spaces
- 2 Driveway Spaces
Accessible Home Design
- No Interior Steps
- Level Entry For Accessibility
Eco-Friendly Details
- Energy-Efficient Windows
Outdoor Features
- Exterior Lighting
- Shed
Schools
- Powell Elementary School
- Deal Middle School
- Roosevelt High School At Macfarland
Utilities
- Forced Air Heating and Cooling System
- Electric Water Heater
- Municipal Trash
Community Details
- No Home Owners Association
- Crestwood Subdivision
Listing and Financial Details
- Tax Lot 48
- Assessor Parcel Number 2634//0048
Map
Home Values in the Area
Average Home Value in this Area
Property History
| Date | Event | Price | Change | Sq Ft Price |
|---|---|---|---|---|
| 02/04/2025 02/04/25 | Sold | $835,000 | -6.7% | $545 / Sq Ft |
| 01/10/2025 01/10/25 | Pending | -- | -- | -- |
| 12/30/2024 12/30/24 | Price Changed | $895,000 | -5.3% | $585 / Sq Ft |
| 11/19/2024 11/19/24 | Price Changed | $945,000 | -6.5% | $617 / Sq Ft |
| 10/05/2024 10/05/24 | For Sale | $1,011,000 | -- | $660 / Sq Ft |
Tax History
| Year | Tax Paid | Tax Assessment Tax Assessment Total Assessment is a certain percentage of the fair market value that is determined by local assessors to be the total taxable value of land and additions on the property. | Land | Improvement |
|---|---|---|---|---|
| 2024 | $3,063 | $906,800 | $629,170 | $277,630 |
| 2023 | $3,016 | $860,940 | $597,200 | $263,740 |
| 2022 | $2,979 | $779,680 | $545,700 | $233,980 |
| 2021 | $2,911 | $762,520 | $537,610 | $224,910 |
| 2020 | $2,775 | $728,620 | $501,210 | $227,410 |
| 2019 | $2,669 | $707,230 | $488,090 | $219,140 |
| 2018 | $2,549 | $673,050 | $0 | $0 |
| 2017 | $2,400 | $637,060 | $0 | $0 |
| 2016 | $2,266 | $604,950 | $0 | $0 |
| 2015 | $4,148 | $574,220 | $0 | $0 |
| 2014 | $3,781 | $515,040 | $0 | $0 |
Mortgage History
| Date | Status | Loan Amount | Loan Type |
|---|---|---|---|
| Open | $1,180,450 | New Conventional | |
| Previous Owner | $112,200 | New Conventional | |
| Previous Owner | $130,000 | New Conventional | |
| Previous Owner | $194,300 | No Value Available |
Deed History
| Date | Type | Sale Price | Title Company |
|---|---|---|---|
| Deed | $835,000 | None Listed On Document | |
| Interfamily Deed Transfer | -- | None Available | |
| Deed | $162,500 | Island Title Corp | |
| Deed | $215,900 | -- |
Similar Homes in Washington, DC
Source: Bright MLS
MLS Number: DCDC2163200
APN: 2634-0048
- 1715 Crestwood Dr NW
- 1751 Crestwood Dr NW
- 3904 18th St NW
- 1705 Upshur St NW
- 1936 Upshur St NW
- 1441 Spring Rd NW Unit B1
- 1441 Spring Rd NW Unit 302
- 1428 Shepherd St NW Unit 1
- 4358 Argyle Terrace NW
- 1419 Upshur St NW Unit 1
- 4404 16th St NW
- 3434 Oakwood Terrace NW
- 3900 3902 NW 14th St NW Unit 507
- 3900 3902 NW 14th St NW Unit 215
- 3900 3902 NW 14th St NW Unit 103
- 3900 14th St NW Unit 204
- 3900 14th St NW Unit 608
- 3900 14th St NW Unit 404
- 3430 Oakwood Terrace NW
- 1421 Spring Rd NW Unit 204
