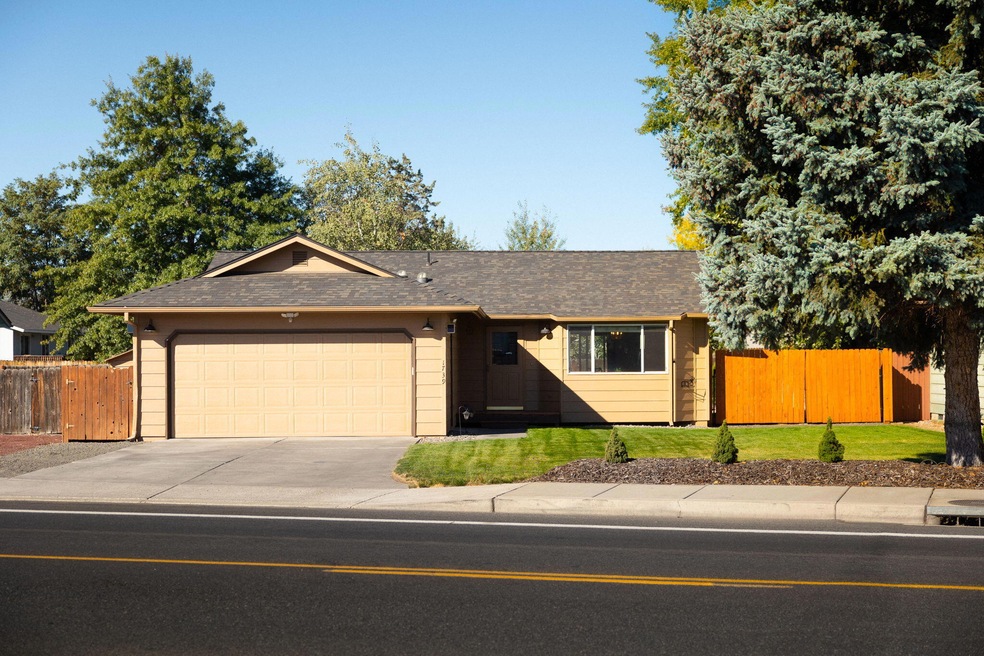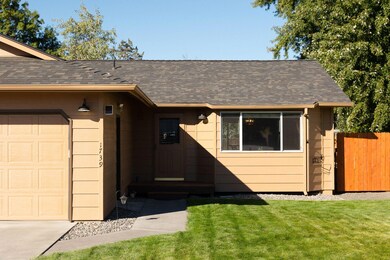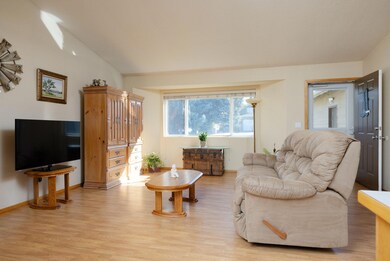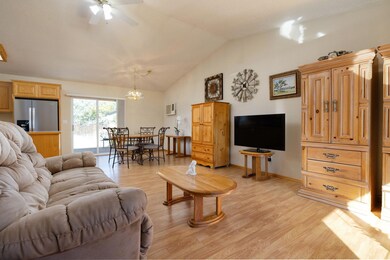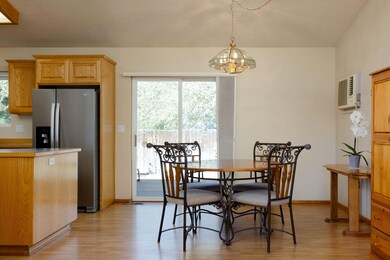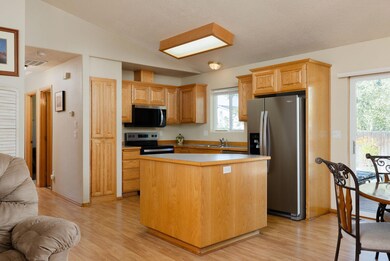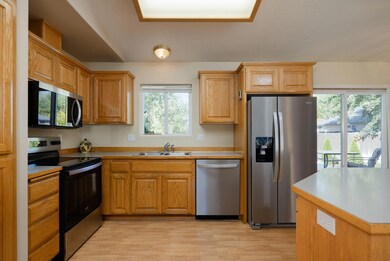
1739 SW 27th St Redmond, OR 97756
Highlights
- Open Floorplan
- Territorial View
- Ranch Style House
- Deck
- Vaulted Ceiling
- Great Room
About This Home
As of November 2024Discover this charming turn-key home, boasting a beautifully landscaped front and back yard that provides a serene outdoor retreat. In the fully fenced backyard, with a shed, are raised veggie beds, blueberry bushes, artichokes, an apple tree and rock pad for a greenhouse. An extensive improvement list includes a new roof, fresh exterior paint, and a refinished deck in 2023. Step inside to find a spacious great room with vaulted ceilings, new stainless appliances perfect for entertaining or relaxing. This home features two cozy bedrooms and two full bathrooms, offering comfort and convenience. Located in a prime area, this property combines easy maintenance with an ideal location, making it the perfect place to call home.
Last Agent to Sell the Property
Windermere Realty Trust Brokerage Email: sarahburke@sburke.com License #200010100

Home Details
Home Type
- Single Family
Est. Annual Taxes
- $2,730
Year Built
- Built in 1993
Lot Details
- 6,534 Sq Ft Lot
- Fenced
- Landscaped
- Level Lot
- Front and Back Yard Sprinklers
- Sprinklers on Timer
- Garden
- Property is zoned R4, R4
Parking
- 2 Car Attached Garage
- Garage Door Opener
Home Design
- Ranch Style House
- Stem Wall Foundation
- Frame Construction
- Composition Roof
Interior Spaces
- 1,010 Sq Ft Home
- Open Floorplan
- Vaulted Ceiling
- Ceiling Fan
- Double Pane Windows
- Vinyl Clad Windows
- Great Room
- Territorial Views
Kitchen
- Eat-In Kitchen
- Range
- Microwave
- Dishwasher
- Kitchen Island
- Laminate Countertops
- Disposal
Flooring
- Carpet
- Laminate
- Vinyl
Bedrooms and Bathrooms
- 2 Bedrooms
- Linen Closet
- 2 Full Bathrooms
- Bathtub with Shower
- Solar Tube
Home Security
- Carbon Monoxide Detectors
- Fire and Smoke Detector
Outdoor Features
- Deck
- Shed
Schools
- Vern Patrick Elementary School
- Obsidian Middle School
- Ridgeview High School
Utilities
- Cooling System Mounted To A Wall/Window
- Forced Air Heating System
- Wall Furnace
- Natural Gas Connected
Community Details
- No Home Owners Association
- Obsidian Estate Subdivision
- The community has rules related to covenants, conditions, and restrictions
Listing and Financial Details
- Exclusions: washer/ dryer
- Tax Lot 01400
- Assessor Parcel Number 182049
Map
Home Values in the Area
Average Home Value in this Area
Property History
| Date | Event | Price | Change | Sq Ft Price |
|---|---|---|---|---|
| 11/19/2024 11/19/24 | Sold | $360,000 | -5.0% | $356 / Sq Ft |
| 11/19/2024 11/19/24 | Price Changed | $379,000 | 0.0% | $375 / Sq Ft |
| 10/27/2024 10/27/24 | Pending | -- | -- | -- |
| 10/17/2024 10/17/24 | Price Changed | $379,000 | -5.2% | $375 / Sq Ft |
| 10/10/2024 10/10/24 | Price Changed | $399,900 | -2.2% | $396 / Sq Ft |
| 10/06/2024 10/06/24 | Price Changed | $409,000 | -3.8% | $405 / Sq Ft |
| 10/01/2024 10/01/24 | For Sale | $425,000 | +32.8% | $421 / Sq Ft |
| 08/06/2021 08/06/21 | Sold | $320,000 | +7.0% | $317 / Sq Ft |
| 07/18/2021 07/18/21 | Pending | -- | -- | -- |
| 07/16/2021 07/16/21 | For Sale | $299,000 | +113.6% | $296 / Sq Ft |
| 04/29/2014 04/29/14 | Sold | $140,000 | +0.1% | $139 / Sq Ft |
| 04/16/2014 04/16/14 | Pending | -- | -- | -- |
| 04/07/2014 04/07/14 | For Sale | $139,900 | -- | $139 / Sq Ft |
Tax History
| Year | Tax Paid | Tax Assessment Tax Assessment Total Assessment is a certain percentage of the fair market value that is determined by local assessors to be the total taxable value of land and additions on the property. | Land | Improvement |
|---|---|---|---|---|
| 2024 | $2,854 | $141,660 | -- | -- |
| 2023 | $2,730 | $137,540 | $0 | $0 |
| 2022 | $2,482 | $129,660 | $0 | $0 |
| 2021 | $2,400 | $125,890 | $0 | $0 |
| 2020 | $2,291 | $125,890 | $0 | $0 |
| 2019 | $2,191 | $122,230 | $0 | $0 |
| 2018 | $2,137 | $118,670 | $0 | $0 |
| 2017 | $2,086 | $115,220 | $0 | $0 |
| 2016 | $2,057 | $111,870 | $0 | $0 |
| 2015 | $1,995 | $108,620 | $0 | $0 |
| 2014 | $1,942 | $105,460 | $0 | $0 |
Mortgage History
| Date | Status | Loan Amount | Loan Type |
|---|---|---|---|
| Open | $342,000 | New Conventional | |
| Closed | $342,000 | New Conventional | |
| Previous Owner | $100,000 | Credit Line Revolving | |
| Previous Owner | $50,000 | Credit Line Revolving | |
| Previous Owner | $93,900 | Fannie Mae Freddie Mac | |
| Previous Owner | $103,760 | Unknown | |
| Closed | $25,940 | No Value Available |
Deed History
| Date | Type | Sale Price | Title Company |
|---|---|---|---|
| Warranty Deed | $360,000 | Amerititle | |
| Warranty Deed | $360,000 | Amerititle | |
| Warranty Deed | $320,000 | Amerititle | |
| Interfamily Deed Transfer | -- | None Available | |
| Interfamily Deed Transfer | -- | Western Title & Escrow | |
| Warranty Deed | $140,000 | Western Title & Escrow | |
| Warranty Deed | $179,000 | Amerititle | |
| Warranty Deed | $129,700 | Amerititle |
Similar Homes in Redmond, OR
Source: Southern Oregon MLS
MLS Number: 220190681
APN: 182049
- 2803 SW Quartz Ave
- 2751 SW Obsidian Ln
- 2841 SW Obsidian Ln
- 3050 SW Peridot Ave
- 3132 NW Cedar Ave
- 2365 SW Obsidian Ave
- 2535 SW Salmon Ave
- 2607 SW Mariposa Loop
- 0 SW Reindeer Ave Unit 139 220199678
- 2527 SW Mariposa Loop
- 1253 SW Currant Rd
- 1201 SW 28th St Unit 24
- 1201 SW 28th St Unit 48
- 2535 SW Evening Primrose Ln
- 2359 SW 24th St Unit Lot 6
- 2228 SW 23rd St
- 2365 SW 24th St Unit Lot 7
- 1125 SW 27th St
- 1830 SW 36th Way
- 2356 SW Mariposa Loop
