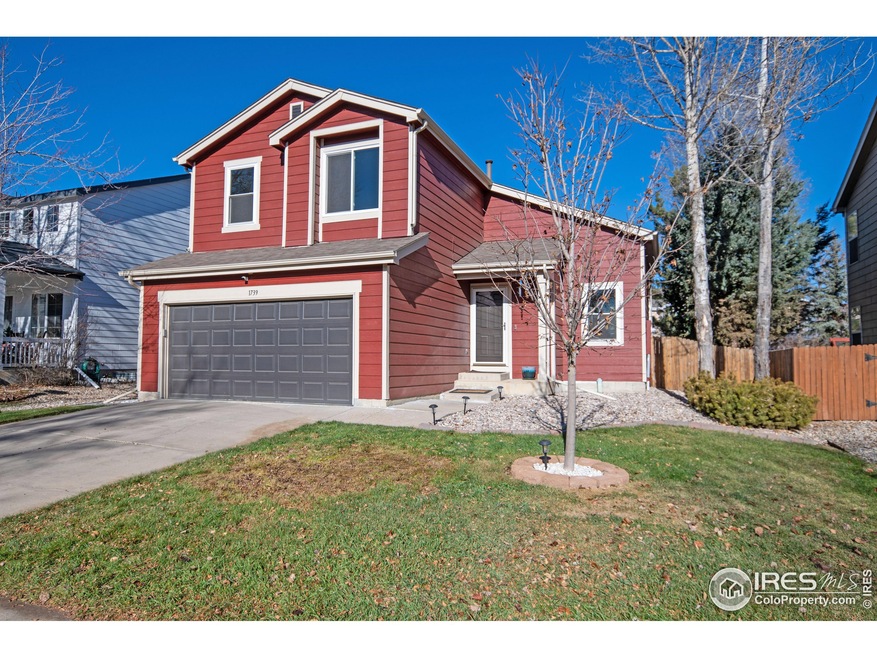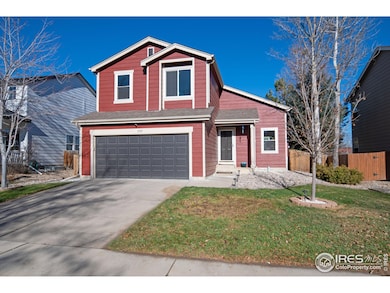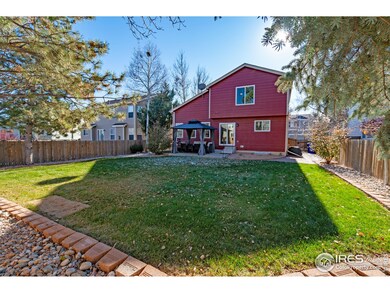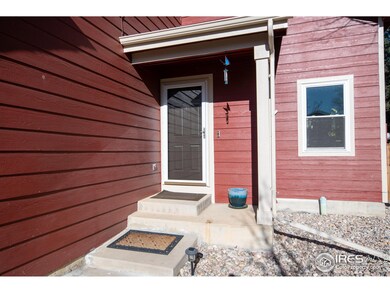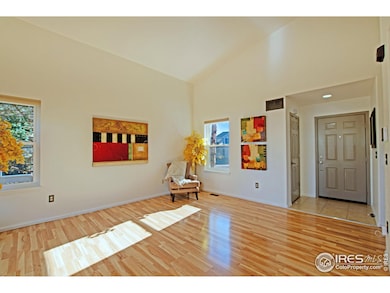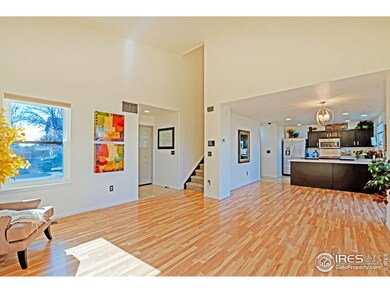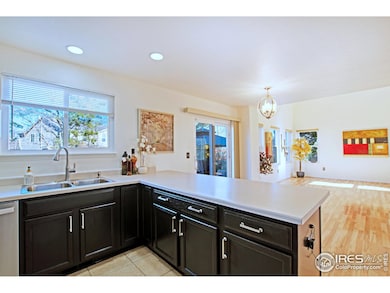
1739 Twin Lakes Cir Loveland, CO 80538
Highlights
- Open Floorplan
- Cathedral Ceiling
- Double Pane Windows
- Engineered Wood Flooring
- 2 Car Attached Garage
- Walk-In Closet
About This Home
As of January 2025You will not find any other house, at this price point, with as many upgrades and as well maintained as this property. Owners purchased 11/22, since then: New H2O heater! Every appliance is New SS and high quality, New honeycomb blinds, New interior paint throughout - everything cabinets, doors, etc., and New SS handles and knobs! Remodeled full bath with New tub and New shower surround, New sinks and faucets in kitchen and 3 of 4 baths, New garbage disposal, New kitchen and dining lighting, New shelving systems in all closets. Completed all trim work in what was partially finished basement, including New carpet! Thats just a partial list of the inside! Outside = New sprinkler system, New exterior Paint, New caulking, New concrete stairs for back patio, New Landscaping including removal former non finished pond debacle, New border of river rocks along all fencing with decorative concrete block perimeter, New top soil to level yard and New sod, New shed, New paved pathway on side. But wait there's more!!! Garage = New insulated garage door, with New bluetooth capable quiet opener, Newly insulated, drywalled, finished and painted entire interior of garage, and New exterior security cameras! New higher quality windows (2inch reveal) in 2021, New roof in 2021. Owners intended on staying a very long time so they did an extensive amount of high quality upgrades; and then life happened. Sellers understand they will not get nearly all the money back they have invested into this home and respect fair market value. The driveway sucks, other than that, and a cracked tile, this house is the VERY BEST IN SHOW!! Call Today for your showing. Quick close possible. Outside furniture and Pergola negotiable.
Home Details
Home Type
- Single Family
Est. Annual Taxes
- $2,224
Year Built
- Built in 2000
Lot Details
- 6,160 Sq Ft Lot
- South Facing Home
- Southern Exposure
- Wood Fence
- Level Lot
- Sprinkler System
- Property is zoned P-35
HOA Fees
- $64 Monthly HOA Fees
Parking
- 2 Car Attached Garage
Home Design
- Composition Roof
- Composition Shingle
Interior Spaces
- 1,932 Sq Ft Home
- 2-Story Property
- Open Floorplan
- Cathedral Ceiling
- Ceiling Fan
- Double Pane Windows
- Window Treatments
- Panel Doors
- Dining Room
- Basement Fills Entire Space Under The House
- Radon Detector
Kitchen
- Electric Oven or Range
- Self-Cleaning Oven
- Microwave
Flooring
- Engineered Wood
- Tile
Bedrooms and Bathrooms
- 4 Bedrooms
- Walk-In Closet
Eco-Friendly Details
- Energy-Efficient HVAC
Outdoor Features
- Patio
- Exterior Lighting
- Outdoor Storage
Schools
- Centennial Elementary School
- Erwin Middle School
- Loveland High School
Utilities
- Forced Air Heating and Cooling System
- High Speed Internet
- Cable TV Available
Community Details
- Association fees include trash, management
- Shamrock West / Greenbriar Subdivision
Listing and Financial Details
- Assessor Parcel Number R1559982
Map
Home Values in the Area
Average Home Value in this Area
Property History
| Date | Event | Price | Change | Sq Ft Price |
|---|---|---|---|---|
| 01/17/2025 01/17/25 | Sold | $499,900 | 0.0% | $259 / Sq Ft |
| 12/11/2024 12/11/24 | Price Changed | $499,900 | 0.0% | $259 / Sq Ft |
| 12/03/2024 12/03/24 | For Sale | $500,000 | +57.7% | $259 / Sq Ft |
| 01/28/2019 01/28/19 | Off Market | $317,000 | -- | -- |
| 03/05/2018 03/05/18 | Sold | $317,000 | -0.9% | $167 / Sq Ft |
| 02/03/2018 02/03/18 | Pending | -- | -- | -- |
| 01/08/2018 01/08/18 | For Sale | $320,000 | -- | $168 / Sq Ft |
Tax History
| Year | Tax Paid | Tax Assessment Tax Assessment Total Assessment is a certain percentage of the fair market value that is determined by local assessors to be the total taxable value of land and additions on the property. | Land | Improvement |
|---|---|---|---|---|
| 2025 | $2,224 | $32,582 | $2,318 | $30,264 |
| 2024 | $2,224 | $32,582 | $2,318 | $30,264 |
| 2022 | $1,907 | $23,971 | $2,405 | $21,566 |
| 2021 | $1,960 | $24,660 | $2,474 | $22,186 |
| 2020 | $1,644 | $20,671 | $2,474 | $18,197 |
| 2019 | $1,616 | $20,671 | $2,474 | $18,197 |
| 2018 | $1,584 | $19,245 | $2,491 | $16,754 |
| 2017 | $1,364 | $19,245 | $2,491 | $16,754 |
| 2016 | $1,206 | $16,445 | $2,754 | $13,691 |
| 2015 | $1,196 | $16,440 | $2,750 | $13,690 |
| 2014 | $1,048 | $13,940 | $2,750 | $11,190 |
Mortgage History
| Date | Status | Loan Amount | Loan Type |
|---|---|---|---|
| Open | $399,920 | New Conventional | |
| Previous Owner | $432,030 | FHA | |
| Previous Owner | $322,560 | New Conventional | |
| Previous Owner | $317,200 | VA | |
| Previous Owner | $314,500 | VA | |
| Previous Owner | $75,000 | Credit Line Revolving | |
| Previous Owner | $162,640 | New Conventional | |
| Previous Owner | $153,500 | Unknown | |
| Previous Owner | $16,000 | Unknown | |
| Previous Owner | $150,400 | Fannie Mae Freddie Mac | |
| Previous Owner | $37,600 | Stand Alone Second | |
| Previous Owner | $11,200 | Credit Line Revolving | |
| Previous Owner | $150,000 | Unknown | |
| Previous Owner | $148,569 | FHA |
Deed History
| Date | Type | Sale Price | Title Company |
|---|---|---|---|
| Special Warranty Deed | $499,900 | Fntc (Fidelity National Title) | |
| Special Warranty Deed | $440,000 | -- | |
| Warranty Deed | $314,500 | Guaranty Title | |
| Warranty Deed | $203,300 | Guardian Title Co | |
| Warranty Deed | $190,000 | Stewart Title | |
| Corporate Deed | $152,796 | -- |
Similar Homes in Loveland, CO
Source: IRES MLS
MLS Number: 1023034
APN: 95031-59-023
- 1674 Box Prairie Cir
- 4109 Georgetown Dr
- 1578 Oak Creek Dr
- 1820 Georgetown Ct
- 2154 Campo Ct Unit 101
- 3906 Ash Ave
- 2240 Buckingham Cir
- 2250 W 44th St
- 4162 Balsa Ct
- 4220 Smith Park Ct
- 1975 Mississippi St
- 2515 W 44th St
- 1267 W 45th St
- 2554 W 44th St
- 1151 W 45th St
- 1708 W 50th St
- 1744 W 50th St
- 2622 W 45th St
- 4822 Snowmass Ave
- 1678 W 50th St
