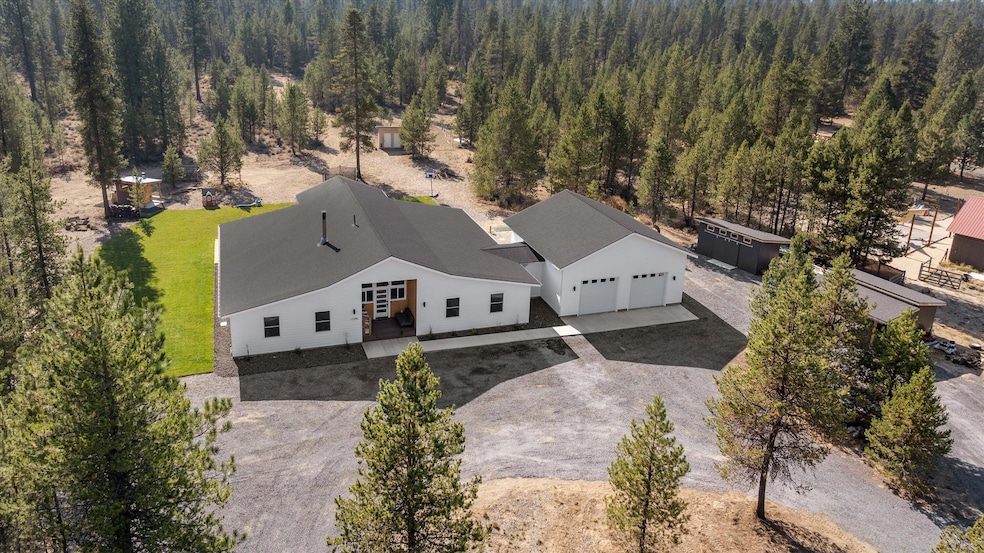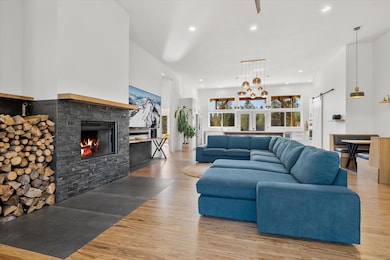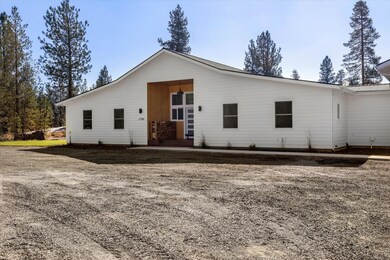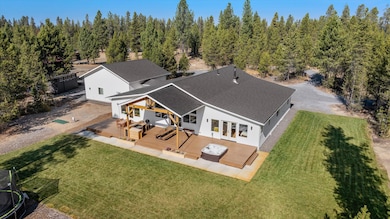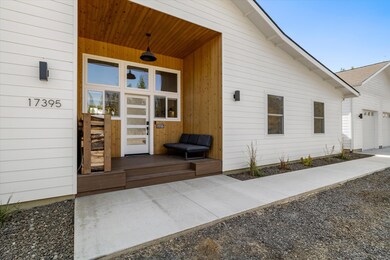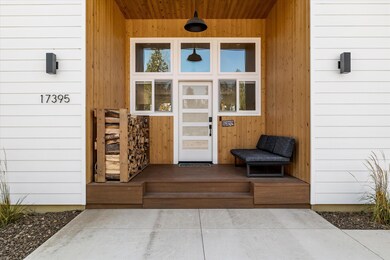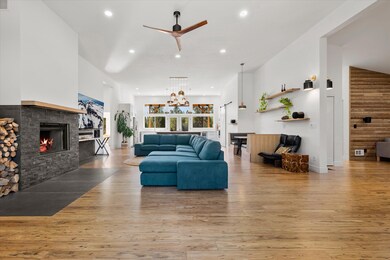
Highlights
- Spa
- Sauna
- Open Floorplan
- RV Access or Parking
- Two Primary Bedrooms
- Deck
About This Home
As of January 2025Exquisite modern farmhouse custom-built masterpiece that seamlessly blends luxury and comfort. Boasts 3,440 sq ft, a builder's home that features eucalyptus floors and white oak accents throughout its open-concept design. Living space is centered around a stunning slate fireplace and custom acacia live-edge wood entertainment shelf. Gourmet kitchen is designed for both beauty and function, with quartz countertops, a 4x10 island, beverage fridge, and an oversized walk-in pantry. High-end finishes and thoughtful design continue throughout the home, which includes 4 bedrooms, 3 with en suites, 1 half bath, an office and bonus area with ghost wood accent wall.Step outside to enjoy an expansive deck with a fully-equipped outdoor kitchen, hot tub, and private custom cedar sauna. The 1,200 sq ft garage with 9' doors accommodates 2 cars or 4 tandem and features a mini kitchen and second laundry, oversized laundry, built-in breakfast booth, RV hookups, boat parking, 3 sheds and chicken coop.
Home Details
Home Type
- Single Family
Est. Annual Taxes
- $4,495
Year Built
- Built in 2022
Lot Details
- 5.87 Acre Lot
- Poultry Coop
- Landscaped
- Corner Lot
- Level Lot
- Backyard Sprinklers
- Sprinklers on Timer
- Wooded Lot
- Property is zoned RR10, RR10
Parking
- 4 Car Garage
- Detached Carport Space
- Heated Garage
- Workshop in Garage
- Tandem Parking
- Gravel Driveway
- RV Access or Parking
Home Design
- Prairie Architecture
- Insulated Concrete Forms
- Composition Roof
Interior Spaces
- 3,440 Sq Ft Home
- 1-Story Property
- Open Floorplan
- Central Vacuum
- Built-In Features
- Ceiling Fan
- Wood Burning Fireplace
- ENERGY STAR Qualified Windows
- Vinyl Clad Windows
- Mud Room
- Great Room
- Family Room
- Living Room with Fireplace
- Dining Room
- Home Office
- Bonus Room
- Sun or Florida Room
- Sauna
- Forest Views
Kitchen
- Breakfast Area or Nook
- Eat-In Kitchen
- Oven
- Cooktop with Range Hood
- Microwave
- Dishwasher
- Wine Refrigerator
- Kitchen Island
- Stone Countertops
Flooring
- Wood
- Tile
Bedrooms and Bathrooms
- 4 Bedrooms
- Double Master Bedroom
- Walk-In Closet
- Double Vanity
- Bidet
- Bathtub Includes Tile Surround
Laundry
- Laundry Room
- Dryer
- Washer
Home Security
- Smart Locks
- Carbon Monoxide Detectors
- Fire and Smoke Detector
Outdoor Features
- Spa
- Deck
- Outdoor Kitchen
- Shed
Schools
- Rosland Elementary School
- Lapine Middle School
- Lapine Sr High School
Utilities
- Central Air
- Heating System Uses Propane
- Heating System Uses Wood
- Heat Pump System
- Private Water Source
- Well
- Tankless Water Heater
- Hot Water Circulator
- Water Purifier
- Water Softener
- Septic Tank
- Fiber Optics Available
- Phone Available
- Cable TV Available
Community Details
- No Home Owners Association
- Built by Sturn Building LLC
- Clatrs Subdivision
- Property is near a preserve or public land
Listing and Financial Details
- Assessor Parcel Number 158192
Map
Home Values in the Area
Average Home Value in this Area
Property History
| Date | Event | Price | Change | Sq Ft Price |
|---|---|---|---|---|
| 01/06/2025 01/06/25 | Sold | $1,024,000 | -2.4% | $298 / Sq Ft |
| 11/19/2024 11/19/24 | Pending | -- | -- | -- |
| 11/08/2024 11/08/24 | Price Changed | $1,049,000 | -2.4% | $305 / Sq Ft |
| 10/18/2024 10/18/24 | For Sale | $1,075,000 | +532.4% | $313 / Sq Ft |
| 09/10/2021 09/10/21 | Sold | $170,000 | -19.0% | -- |
| 05/10/2021 05/10/21 | Pending | -- | -- | -- |
| 03/19/2021 03/19/21 | For Sale | $210,000 | -- | -- |
Tax History
| Year | Tax Paid | Tax Assessment Tax Assessment Total Assessment is a certain percentage of the fair market value that is determined by local assessors to be the total taxable value of land and additions on the property. | Land | Improvement |
|---|---|---|---|---|
| 2024 | $4,495 | $278,260 | -- | -- |
| 2023 | $1,845 | $137,170 | $0 | $0 |
| 2022 | $488 | $37,250 | $0 | $0 |
| 2021 | $494 | $36,170 | $0 | $0 |
| 2020 | $466 | $36,170 | $0 | $0 |
| 2019 | $453 | $35,120 | $0 | $0 |
| 2018 | $441 | $34,100 | $0 | $0 |
| 2017 | $430 | $33,110 | $0 | $0 |
| 2016 | $408 | $32,150 | $0 | $0 |
| 2015 | $397 | $31,220 | $0 | $0 |
| 2014 | $385 | $30,320 | $0 | $0 |
Mortgage History
| Date | Status | Loan Amount | Loan Type |
|---|---|---|---|
| Open | $610,000 | New Conventional | |
| Closed | $610,000 | New Conventional | |
| Previous Owner | $315,000 | New Conventional |
Deed History
| Date | Type | Sale Price | Title Company |
|---|---|---|---|
| Warranty Deed | $1,024,000 | First American Title | |
| Warranty Deed | $1,024,000 | First American Title | |
| Warranty Deed | $1,000 | First American Title |
About the Listing Agent

Israel attended Madison High School and Portland State University. He loves the different aspects of the metro area and the fact that you can drive for 20 minutes in any direction and enjoy a different flavor of the city. He would love to help you find your dream home no matter what you are interested in. Israel strives to sell homes according to your lifestyle so no matter the market your house is your home. When he is not helping clients, he can be found enjoying his family time with his wife
Israel's Other Listings
Source: Southern Oregon MLS
MLS Number: 220191625
APN: 158192
- 54461 Huntington Rd
- 17250 Beverly Ln
- 17364 Beaver Place
- 54735 Huntington Rd
- 54282 Huntington Rd
- 17168 Helbrock Dr Unit 1-4
- 54735 Wolf St
- 17024 Helbrock Dr
- 54785 Pinewood Ave
- 55162 Lazy River Dr
- 16905 Pleasant View Ct
- 56281 Mirror Rock Loop Unit 362
- 65675 Pronghorn Ln Unit Lot 16
- 54429 Foster Rd
- 54615 Gray Squirrel Dr
- 53759 Bridge Dr
- 16402 Beaver Dr
- 16777 Gross Dr
- 54680 Caribou Dr
- 0 No Situs Unit 220196814
