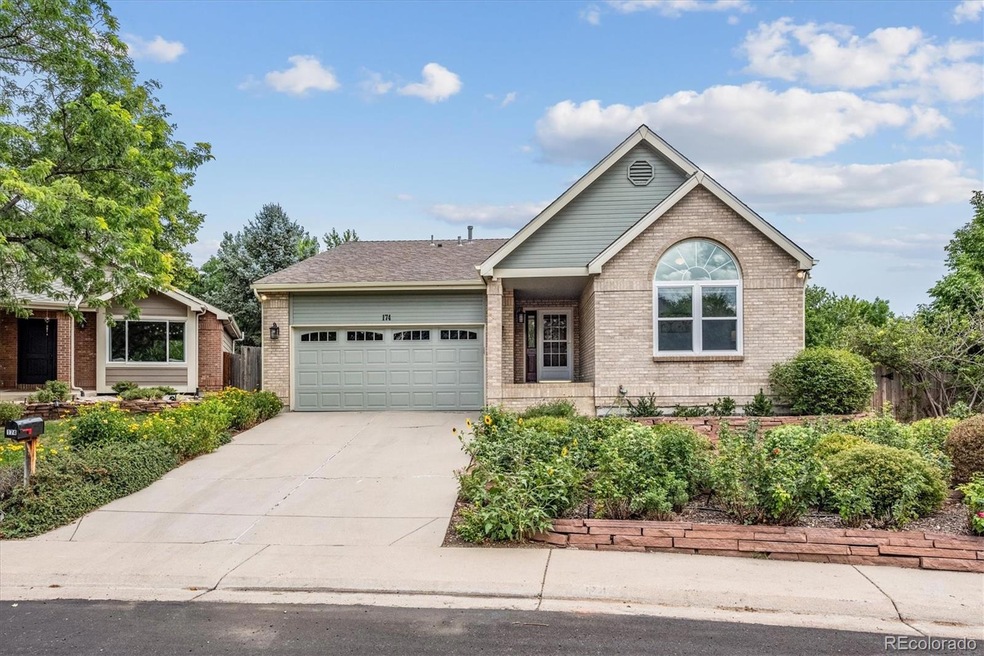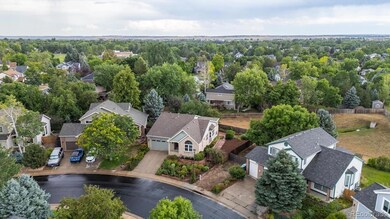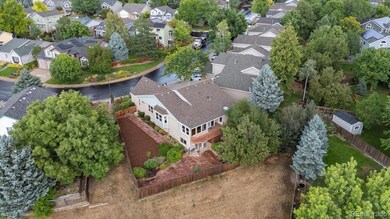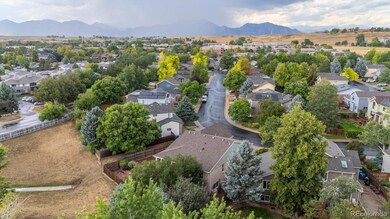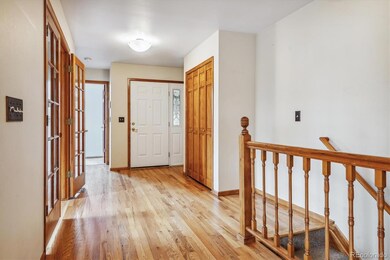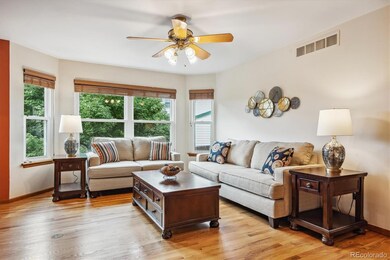
174 Cherrywood Ln Louisville, CO 80027
Highlights
- Primary Bedroom Suite
- Open Floorplan
- Vaulted Ceiling
- Fireside Elementary School Rated A
- Deck
- Traditional Architecture
About This Home
As of October 2024Don’t miss this rare opportunity to own a ranch style home in Cherrywood II! This beautiful home backs to HOA open space offering extra privacy in the back yard! This home has been meticulously maintained and is move-in ready! The main floor has everything you need for easy, comfortable living! The living and dining rooms are just off the kitchen and sunroom that both have access to the back deck making entertaining a breeze! The primary bedroom suite has a generous walk-in closet, an updated 5-piece bath, and has access to the back deck as well. A home office with french doors & built-ins, a guest bedroom, full bath, and the laundry room complete the main floor layout. The walk-out basement has been finished to include a family/recreation room with wet bar, a bedroom, full bath, and plenty of storage space under the stairs and in the mechanical room. Low maintenance, eco-friendly xeriscaped yard with beautiful perennial flowers, deck, and flagstone patio. Hardwood floors and A/C. Newer roof, garage door, furnace, and water heater. 2 car attached garage. Ideal location! Walk to the Louisville Recreation Center, the Arboretum, and Fireside Elementary school. Explore miles of trails. Shop and dine in historic Downtown Louisville. Commuting is easy with proximity to US-36 with access to Denver and Boulder.
Last Agent to Sell the Property
RE/MAX Alliance Brokerage Email: Terry@UtzingerGroup.com,303-888-9555 License #000243491

Home Details
Home Type
- Single Family
Est. Annual Taxes
- $4,581
Year Built
- Built in 1992
Lot Details
- 7,152 Sq Ft Lot
- Open Space
- Northwest Facing Home
- Dog Run
- Property is Fully Fenced
- Private Yard
HOA Fees
- $6 Monthly HOA Fees
Parking
- 2 Car Attached Garage
Home Design
- Traditional Architecture
- Brick Exterior Construction
- Frame Construction
- Composition Roof
- Wood Siding
Interior Spaces
- 1-Story Property
- Open Floorplan
- Wet Bar
- Vaulted Ceiling
- Ceiling Fan
- Double Pane Windows
- Attic Fan
Kitchen
- Breakfast Area or Nook
- Range
- Microwave
- Dishwasher
- Granite Countertops
Flooring
- Wood
- Carpet
- Tile
Bedrooms and Bathrooms
- 3 Bedrooms | 2 Main Level Bedrooms
- Primary Bedroom Suite
- Walk-In Closet
- 3 Full Bathrooms
Laundry
- Dryer
- Washer
Finished Basement
- Walk-Out Basement
- Basement Fills Entire Space Under The House
- 1 Bedroom in Basement
Outdoor Features
- Deck
- Patio
Schools
- Fireside Elementary School
- Monarch K-8 Middle School
- Monarch High School
Utilities
- Forced Air Heating and Cooling System
Community Details
- Cherrywood Ii HOA
- Cherrywood Ii Subdivision
Listing and Financial Details
- Exclusions: The basement entertainment center and TV are negotiable
- Assessor Parcel Number R0111567
Map
Home Values in the Area
Average Home Value in this Area
Property History
| Date | Event | Price | Change | Sq Ft Price |
|---|---|---|---|---|
| 10/09/2024 10/09/24 | Sold | $1,050,000 | -3.2% | $323 / Sq Ft |
| 09/16/2024 09/16/24 | Pending | -- | -- | -- |
| 09/10/2024 09/10/24 | Price Changed | $1,085,000 | -3.6% | $334 / Sq Ft |
| 08/21/2024 08/21/24 | For Sale | $1,125,000 | -- | $346 / Sq Ft |
Tax History
| Year | Tax Paid | Tax Assessment Tax Assessment Total Assessment is a certain percentage of the fair market value that is determined by local assessors to be the total taxable value of land and additions on the property. | Land | Improvement |
|---|---|---|---|---|
| 2024 | $4,581 | $58,551 | $17,721 | $40,830 |
| 2023 | $4,581 | $58,551 | $21,407 | $40,830 |
| 2022 | $3,935 | $47,837 | $15,561 | $32,276 |
| 2021 | $4,292 | $53,496 | $17,403 | $36,093 |
| 2020 | $3,809 | $47,855 | $14,086 | $33,769 |
| 2019 | $3,755 | $47,855 | $14,086 | $33,769 |
| 2018 | $3,262 | $43,718 | $9,432 | $34,286 |
| 2017 | $3,828 | $48,334 | $10,428 | $37,906 |
| 2016 | $3,710 | $42,172 | $11,383 | $30,789 |
| 2015 | $3,517 | $34,729 | $19,104 | $15,625 |
| 2014 | $3,035 | $34,729 | $19,104 | $15,625 |
Mortgage History
| Date | Status | Loan Amount | Loan Type |
|---|---|---|---|
| Previous Owner | $114,500 | New Conventional | |
| Previous Owner | $15,000 | Credit Line Revolving | |
| Previous Owner | $200,000 | Unknown | |
| Previous Owner | $30,000 | Credit Line Revolving |
Deed History
| Date | Type | Sale Price | Title Company |
|---|---|---|---|
| Warranty Deed | $1,050,000 | Homestead Title | |
| Interfamily Deed Transfer | -- | None Available | |
| Warranty Deed | $389,000 | Land Title | |
| Deed | $192,000 | -- | |
| Warranty Deed | $771,200 | -- | |
| Deed | -- | -- | |
| Deed | -- | -- |
Similar Homes in Louisville, CO
Source: REcolorado®
MLS Number: 3548209
APN: 1575182-45-034
- 221 S Lark Ave
- 1053 W Century Dr Unit 110
- 1057 W Century Dr Unit 112
- 812 W Mulberry St
- 771 W Dahlia St
- 277 S Taft Ct Unit 54
- 964 Eldorado Ln
- 1136 Hillside Ln
- 904 Eldorado Ln
- 959 Eldorado Ln
- 958 Eldorado Ln
- 735 Orchard Ct
- 380 S Taft Ct Unit 117
- 897 Larkspur Ct
- 935 Eldorado Ln Unit A
- 935 Eldorado Ln
- 1136 W Enclave Cir
- 300 Owl Dr Unit 84
- 546 Ridgeview Dr
- 378 Owl Dr Unit 56
