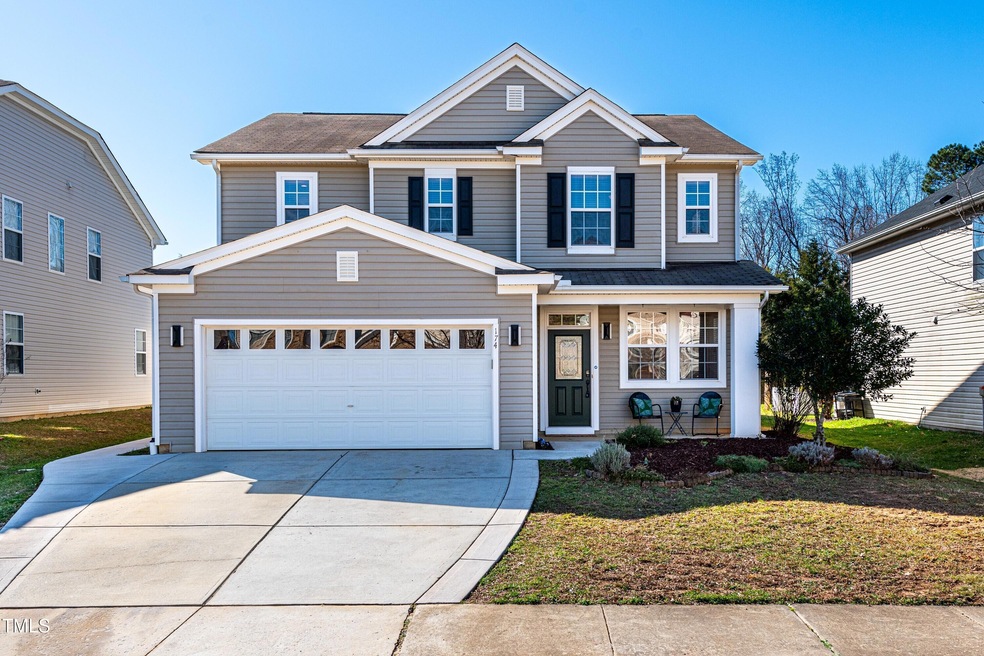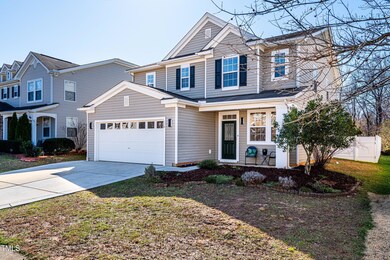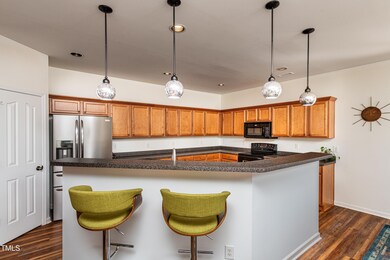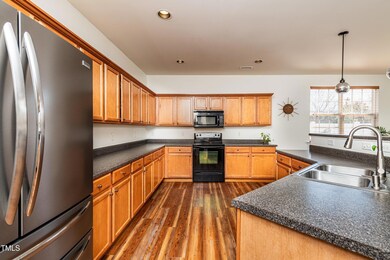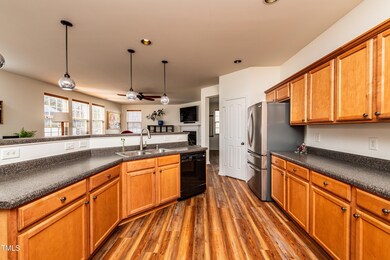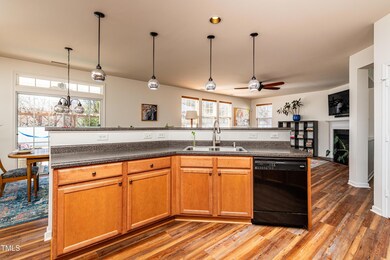
174 Coalyard Dr Garner, NC 27529
White Oak NeighborhoodEstimated payment $2,749/month
Highlights
- In Ground Pool
- Vaulted Ceiling
- Bonus Room
- Bryan Road Elementary Rated A
- Transitional Architecture
- 2-minute walk to Bingham Station Playground
About This Home
Get ready to have some FUN this summer! The backyard is a hard-to-find gem with an inground pool, covered cabana, and vinyl privacy fencing. You'll still have room for your green thumb, too! Feel like you are at a resort all the time. Back inside, you'll appreciate all the open space to use as you choose, depending on how YOU live. Upgraded LVP flooring throughout the main floor. Neutral paint gives you endless options for personalizing. Enjoy the lounge area, which opens to the back of the house with an amazing kitchen - the counters go on for days and the warm maple cabinets offer more than ample storage! The breakfast nook has a full view of your backyard oasis and opens to your family room with fireplace. The hall bath is fresh & vibrant, with custom wallpaper & upgraded vanity. Upstairs, relax in your spacious loft and retire to your primary suite with double doors, trey ceiling, laminate flooring & plenty of natural light! Melt the stress away with a soak in your garden tub. Large vanity, separate shower, and a walk-in closet help keep things organized. Your guest rooms are nicely sized, ideal flex space, and each share a hall bath. One of the bedrooms has a boxed window that would be ideal for a reading nook! There is a proper utility room with built-in cabinets. A convenient location just down the road from White Oak that has most of your weekly need stores and stay on trend with the retail options! Who's ready to dive in?!
Home Details
Home Type
- Single Family
Est. Annual Taxes
- $4,128
Year Built
- Built in 2006
Lot Details
- 6,098 Sq Ft Lot
- Vinyl Fence
- Back Yard Fenced
- Landscaped
HOA Fees
- $37 Monthly HOA Fees
Parking
- 2 Car Attached Garage
- Front Facing Garage
Home Design
- Transitional Architecture
- Traditional Architecture
- Slab Foundation
- Shingle Roof
- Vinyl Siding
Interior Spaces
- 2,600 Sq Ft Home
- 2-Story Property
- Vaulted Ceiling
- Ceiling Fan
- Family Room with Fireplace
- Living Room
- Dining Room
- Bonus Room
- Utility Room
- Pool Views
Kitchen
- Electric Range
- Microwave
- Ice Maker
- Dishwasher
Flooring
- Carpet
- Laminate
- Luxury Vinyl Tile
- Vinyl
Bedrooms and Bathrooms
- 3 Bedrooms
- Walk-In Closet
- Soaking Tub
Laundry
- Laundry Room
- Laundry on upper level
- Dryer
- Washer
Pool
- In Ground Pool
- Outdoor Pool
Outdoor Features
- Covered patio or porch
- Pergola
Schools
- Bryan Road Elementary School
- East Garner Middle School
- South Garner High School
Utilities
- Forced Air Zoned Cooling and Heating System
- Heat Pump System
- Gas Water Heater
Listing and Financial Details
- Assessor Parcel Number 1629199023
Community Details
Overview
- Associa Hrw Association, Phone Number (919) 787-9000
- Bingham Station Subdivision
- Community Parking
Recreation
- Community Pool
Security
- Resident Manager or Management On Site
Map
Home Values in the Area
Average Home Value in this Area
Tax History
| Year | Tax Paid | Tax Assessment Tax Assessment Total Assessment is a certain percentage of the fair market value that is determined by local assessors to be the total taxable value of land and additions on the property. | Land | Improvement |
|---|---|---|---|---|
| 2024 | $4,128 | $397,480 | $75,000 | $322,480 |
| 2023 | $3,354 | $259,658 | $48,000 | $211,658 |
| 2022 | $3,062 | $259,658 | $48,000 | $211,658 |
| 2021 | $2,908 | $259,658 | $48,000 | $211,658 |
| 2020 | $2,869 | $259,658 | $48,000 | $211,658 |
| 2019 | $2,751 | $213,220 | $42,000 | $171,220 |
| 2018 | $2,551 | $213,220 | $42,000 | $171,220 |
| 2017 | $2,467 | $213,220 | $42,000 | $171,220 |
| 2016 | $2,436 | $213,220 | $42,000 | $171,220 |
| 2015 | $2,498 | $218,920 | $48,000 | $170,920 |
| 2014 | $2,380 | $218,920 | $48,000 | $170,920 |
Property History
| Date | Event | Price | Change | Sq Ft Price |
|---|---|---|---|---|
| 03/20/2025 03/20/25 | Pending | -- | -- | -- |
| 03/13/2025 03/13/25 | For Sale | $425,000 | -- | $163 / Sq Ft |
Deed History
| Date | Type | Sale Price | Title Company |
|---|---|---|---|
| Warranty Deed | $222,500 | None Available | |
| Warranty Deed | $220,500 | None Available |
Mortgage History
| Date | Status | Loan Amount | Loan Type |
|---|---|---|---|
| Open | $178,000 | New Conventional | |
| Previous Owner | $198,522 | FHA | |
| Previous Owner | $202,899 | FHA | |
| Previous Owner | $22,900 | Credit Line Revolving | |
| Previous Owner | $176,400 | New Conventional |
Similar Homes in the area
Source: Doorify MLS
MLS Number: 10081744
APN: 1629.01-19-9023-000
- 309 Coalyard Dr
- 264 Steel Hopper Way
- 141 Steel Hopper Way
- 442 Steel Hopper Way
- 137 Alderbranch Cir
- 109 Coffeeberry Ct
- 115 Pecan Harvest Dr
- 270 Trailing Bluff Way
- 105 Valleycruise Cir
- 184 Dereham Ln
- 272 Hiking Hill Ln
- 108 Pronghorn Deer Ct
- 139 Pronghorn Deer Ct
- 104 Farnham Ct
- 215 Anise Ln
- 227 Anise Ln
- 195 Anise Ln
- 191 Anise Ln
- 184 Pinkie Ln
- 187 Pinkie Ln
