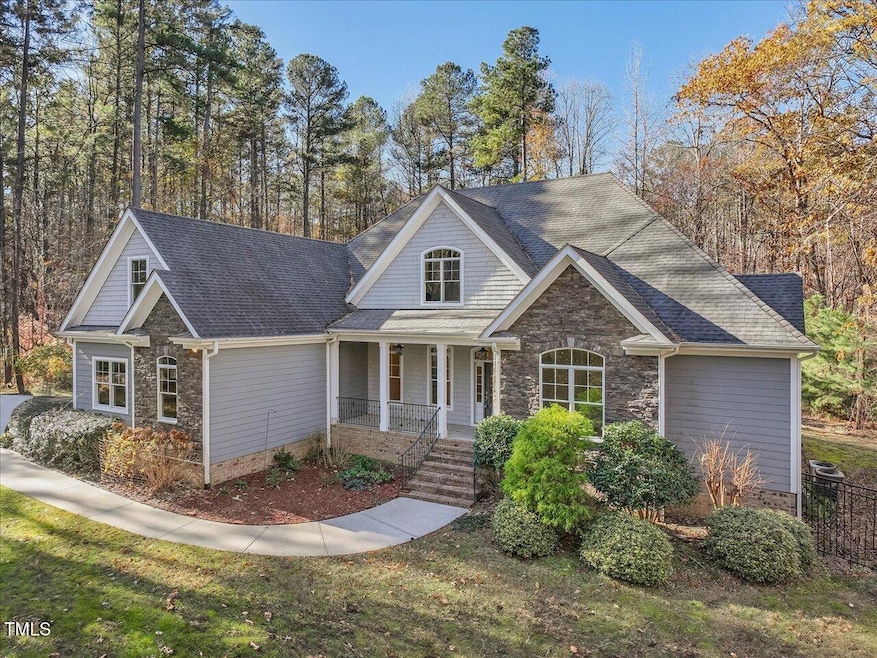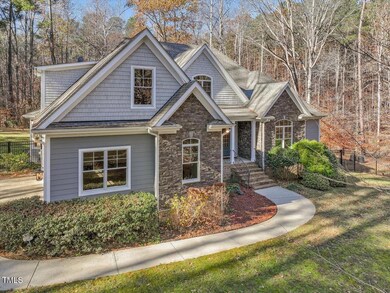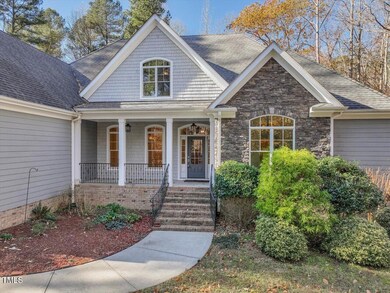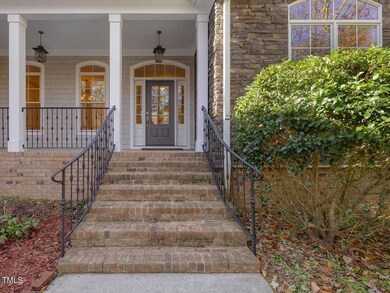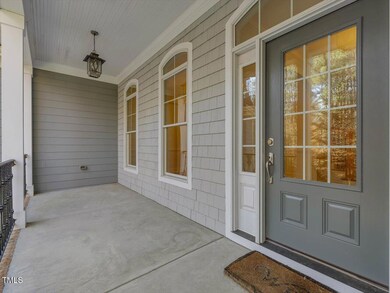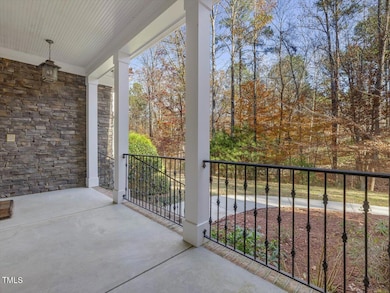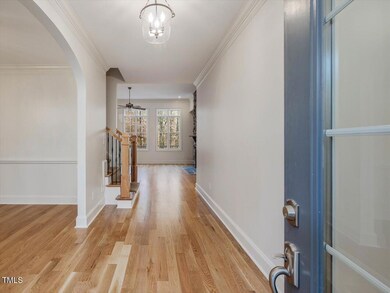
174 Craig Hill Ln Chapel Hill, NC 27516
Baldwin NeighborhoodHighlights
- Spa
- Finished Room Over Garage
- 4.03 Acre Lot
- Margaret B. Pollard Middle School Rated A-
- View of Trees or Woods
- Open Floorplan
About This Home
As of March 2025Custom Built Energy Efficient Oasis!
Discover your perfect sanctuary in this 5-bedroom, 4-bath home, designed for comfort and modern living with multigenerational potential. The layout boasts multiple common areas, ideal for family gatherings and entertaining friends.
Other key features to note:
Primary suite plus additional bedroom and bath on the first floor.
Floor to ceiling screened porch and an expansive deck leading to private backyard, perfect for enjoying serene mornings or cozy evenings.
Two gas fireplaces located in the keeping room and great room- creating warm ambiance throughout the home.
Oversized 3-car garage- plenty of room for vehicles and storage.
Located in an excellent neighborhood, this home combines luxury with practicality, making it the ideal choice for families and professionals alike. Don't miss out on the opportunity to make this dream home your own!
**Schedule a viewing today and step into your future!**
Home Details
Home Type
- Single Family
Est. Annual Taxes
- $5,763
Year Built
- Built in 2008
Lot Details
- 4.03 Acre Lot
- Property fronts a private road
- Cul-De-Sac
- Secluded Lot
- Level Lot
- Cleared Lot
- Partially Wooded Lot
- Many Trees
- Private Yard
- Back and Front Yard
HOA Fees
- $22 Monthly HOA Fees
Parking
- 3 Car Attached Garage
- Finished Room Over Garage
- Inside Entrance
- Side Facing Garage
- Garage Door Opener
- Private Driveway
- 3 Open Parking Spaces
Property Views
- Woods
- Forest
Home Design
- Transitional Architecture
- Traditional Architecture
- Brick or Stone Mason
- Block Foundation
- Spray Foam Insulation
- Shingle Roof
- Architectural Shingle Roof
- Stone
Interior Spaces
- 4,060 Sq Ft Home
- 2-Story Property
- Open Floorplan
- Central Vacuum
- Built-In Features
- Crown Molding
- Coffered Ceiling
- Tray Ceiling
- Smooth Ceilings
- High Ceiling
- Ceiling Fan
- Recessed Lighting
- Chandelier
- Fireplace With Glass Doors
- Fireplace Features Blower Fan
- Gas Log Fireplace
- Stone Fireplace
- Double Pane Windows
- Window Screens
- French Doors
- Entrance Foyer
- Living Room with Fireplace
- 2 Fireplaces
- Breakfast Room
- Dining Room
- Den with Fireplace
- Loft
- Bonus Room
- Screened Porch
- Storage
- Keeping Room
- Fire and Smoke Detector
Kitchen
- Self-Cleaning Oven
- Gas Range
- Microwave
- Plumbed For Ice Maker
- Dishwasher
- Stainless Steel Appliances
- Kitchen Island
- Granite Countertops
Flooring
- Wood
- Carpet
- Tile
Bedrooms and Bathrooms
- 5 Bedrooms
- Primary Bedroom on Main
- Dual Closets
- Walk-In Closet
- In-Law or Guest Suite
- 4 Full Bathrooms
- Double Vanity
- Whirlpool Bathtub
- Separate Shower in Primary Bathroom
- Bathtub with Shower
- Walk-in Shower
Laundry
- Laundry Room
- Laundry on main level
- Dryer
- Washer
- Sink Near Laundry
Attic
- Attic Floors
- Unfinished Attic
Eco-Friendly Details
- Energy-Efficient Insulation
- Energy-Efficient Thermostat
Outdoor Features
- Spa
- Deck
Schools
- Chatham Grove Elementary School
- Margaret B Pollard Middle School
- Seaforth High School
Horse Facilities and Amenities
- Grass Field
Utilities
- Cooling System Powered By Gas
- Multiple cooling system units
- Central Heating and Cooling System
- Heating System Uses Natural Gas
- Heat Pump System
- Natural Gas Connected
- Private Water Source
- Well
- Perc Test On File For Septic Tank
- Septic Tank
- Septic System
- High Speed Internet
Community Details
- Association fees include road maintenance
- Ridge Springs HOA, Phone Number (919) 969-8052
- Built by Out Of The Woods Builders
- Ridge Springs Subdivision
Listing and Financial Details
- Assessor Parcel Number 0081353
Map
Home Values in the Area
Average Home Value in this Area
Property History
| Date | Event | Price | Change | Sq Ft Price |
|---|---|---|---|---|
| 03/20/2025 03/20/25 | Sold | $982,500 | -3.6% | $242 / Sq Ft |
| 01/22/2025 01/22/25 | Pending | -- | -- | -- |
| 12/01/2024 12/01/24 | For Sale | $1,019,000 | -- | $251 / Sq Ft |
Tax History
| Year | Tax Paid | Tax Assessment Tax Assessment Total Assessment is a certain percentage of the fair market value that is determined by local assessors to be the total taxable value of land and additions on the property. | Land | Improvement |
|---|---|---|---|---|
| 2024 | $5,763 | $659,511 | $155,491 | $504,020 |
| 2023 | $5,763 | $659,511 | $155,491 | $504,020 |
| 2022 | $5,289 | $659,511 | $155,491 | $504,020 |
| 2021 | $5,223 | $659,511 | $155,491 | $504,020 |
| 2020 | $4,843 | $606,419 | $138,439 | $467,980 |
| 2019 | $4,843 | $606,419 | $138,439 | $467,980 |
| 2018 | $4,559 | $606,419 | $138,439 | $467,980 |
| 2017 | $4,525 | $606,419 | $138,439 | $467,980 |
| 2016 | $5,110 | $676,616 | $138,439 | $538,177 |
| 2015 | $5,030 | $676,616 | $138,439 | $538,177 |
| 2014 | $4,928 | $676,616 | $138,439 | $538,177 |
| 2013 | -- | $676,616 | $138,439 | $538,177 |
Mortgage History
| Date | Status | Loan Amount | Loan Type |
|---|---|---|---|
| Previous Owner | $450,000 | New Conventional |
Deed History
| Date | Type | Sale Price | Title Company |
|---|---|---|---|
| Warranty Deed | $982,500 | None Listed On Document | |
| Warranty Deed | $982,500 | None Listed On Document | |
| Interfamily Deed Transfer | -- | None Available | |
| Warranty Deed | $670,000 | None Available |
Similar Homes in Chapel Hill, NC
Source: Doorify MLS
MLS Number: 10065331
APN: 81353
- 292 Cedar Lake Rd Unit A
- 537 Chatham Dr
- 203 Lexington Rd
- 49 Bonterra Way
- 215 Bonterra Way
- 1715 U S 15
- 1509 Smith Level Rd
- 298 Bonterra Way
- 540 Patterson Dr
- 2819 Meacham Rd
- 34 Chestnut Way
- 606 Great Ridge Pkwy
- 586 Poythress Rd
- 630 Great Ridge Pkwy
- 210 Monteith Dr
- 650 Great Ridge Pkwy
- 170 Cherokee Dr
- 1117 Old Lystra Rd
- 188 Cherokee Dr
- 130 Scarlet Oak Ln
