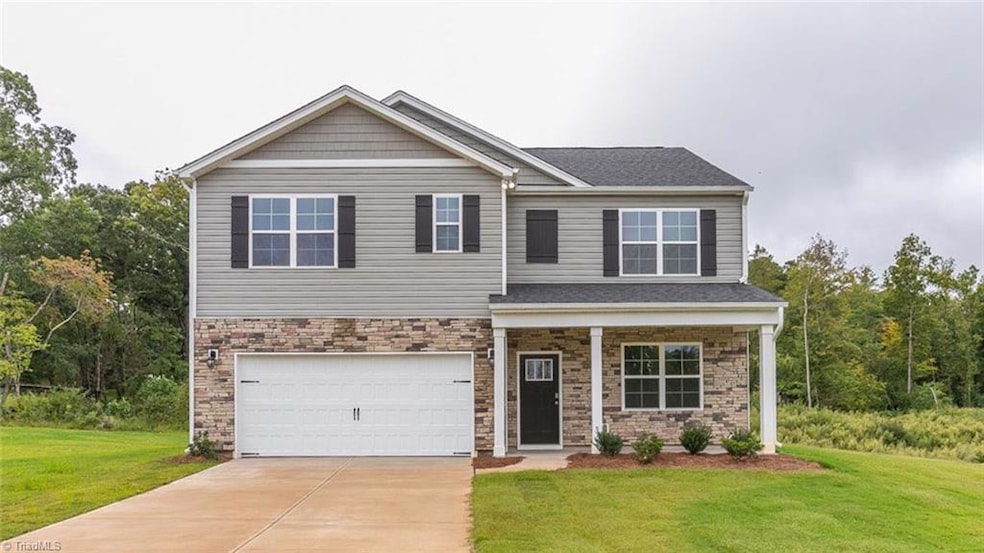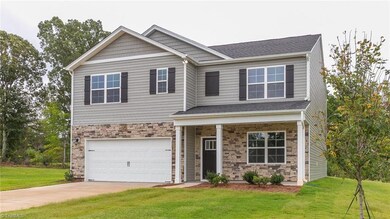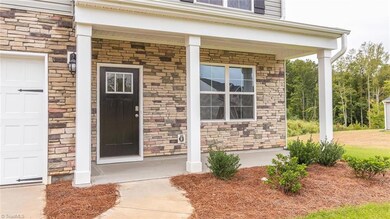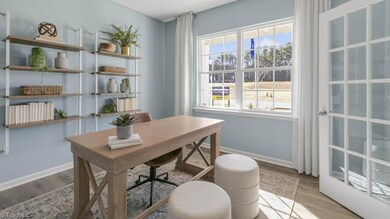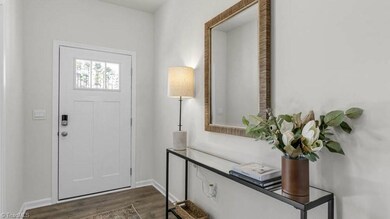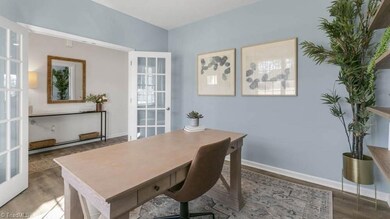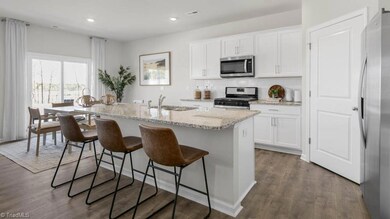
$334,700
- 3 Beds
- 2 Baths
- 1,790 Sq Ft
- 254 Huntingdon Rd
- Lexington, NC
**** SELLER OFFERING 2500 in CLOSING EXPENSES*****Situated in the heart of Lexington and just a short 20-minute drive from Winston-Salem, this delightful brick Cape Cod home offers charm and modern updates. With 3 bedrooms and 2 full baths, it features a main-level primary suite complete with a generous walk-in closet. Enjoy cozy evenings by the gas fireplace or host gatherings on the covered
Carla Hoots Fader Real Estate at ERA Live Moore
