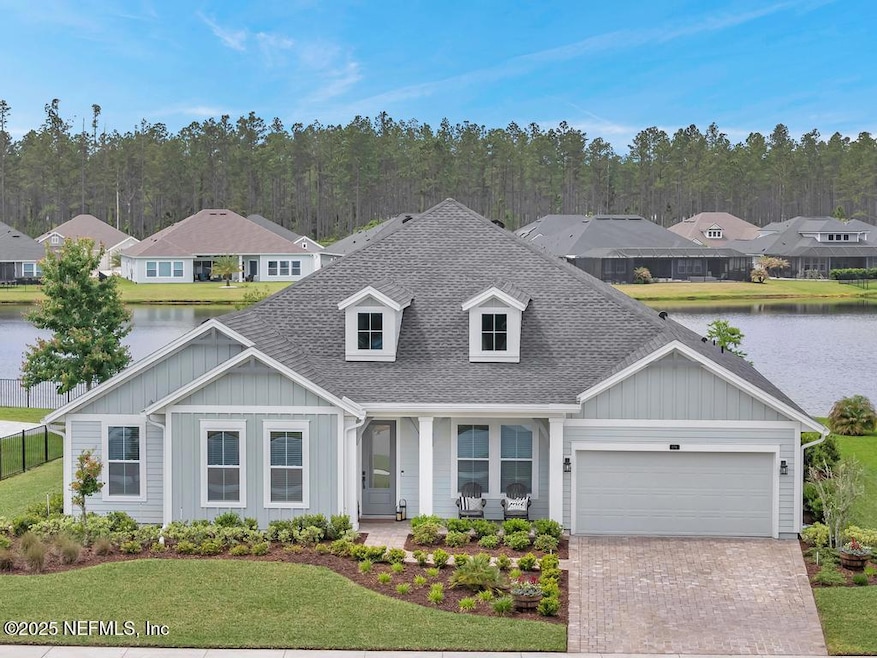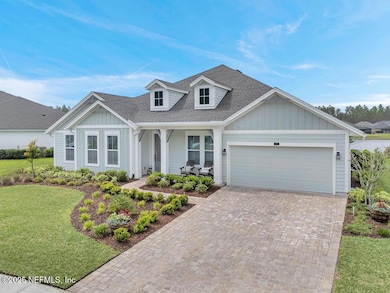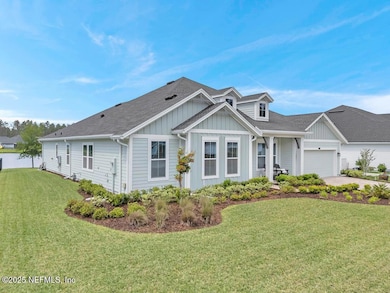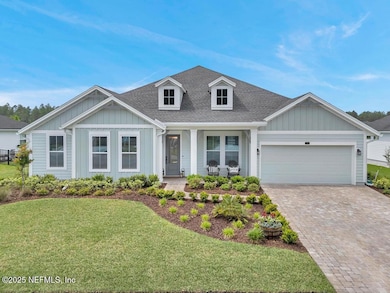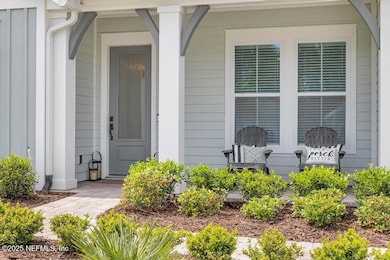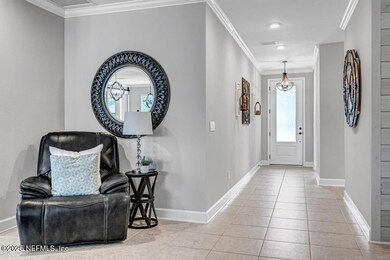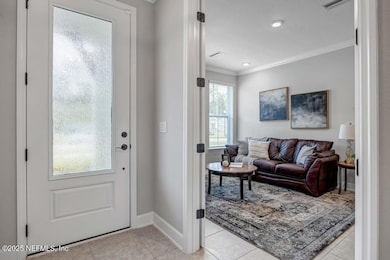
174 Hertford Bridge Way Saint Johns, FL 32259
Estimated payment $4,511/month
Highlights
- Home fronts a pond
- Pond View
- Screened Porch
- Cunningham Creek Elementary School Rated A
- Open Floorplan
- Cul-De-Sac
About This Home
Waterfront luxury meets an unrivaled lifestyle in gated Oxford Estates! Welcome to this exceptional waterfront masterpiece in the coveted, gated community of Oxford Estates, where every homesite boasts 100% estate-sized lots. This meticulously designed 2020 David Weekley built single-story ranch-style residence is set on an expansive 80-foot lot, offering sweeping water views and privacy just minutes from A-rated schools, shopping, movies, dining, and 9B for seamless commuting.Pull onto your pavered driveway and into your three-car tandem garage (complete with a personal electric vehicle charger), and prepare to be captivated. This award-winning floor plan showcases four bedrooms, three full baths, two private offices, a cozy den/retreat, and an expansive great room - the perfect blend of open-concept living and thoughtfully separated spaces for function and flexibility. At the heart of the home, the grand great room features a brick gas fireplace, beautifully accented by custom panels and stunning mantle, all perfectly positioned to also frame the home's serene waterfront views. The gourmet kitchen is an absolute showstopper, featuring an oversized quartz island, designer glass tile backsplash, custom range hood, and chef-grade natural gas appliances - a stunning space for casual mornings or hosting elevated gatherings.Your private primary suite is a true retreat, offering peaceful pond views and a spa-inspired ensuite with an enormous super shower dressed in intricate inlaid tilework.This home is fully outfitted with a built-in surround sound system that flows seamlessly from the great room to the screened, pavered and covered lanai that includes a large LED TV and elegant privacy curtains that convey with the property. In the evenings, enjoy breathtaking sunsets over tranquil pond views, with customizable smart Govee outdoor lighting, pre-installed and fully set up for your ultimate outdoor ambiance.Oxford Estates provides low HOA fees and zero CDD fees - while offering exclusive amenities like a gated entry, community pool, clubhouse, and playground.This is more than a home - it's a lifestyle. With high-end upgrades throughout, sophisticated designer touches, and an unbeatable location, this property checks every box (and then some)!The owner is even crediting 3% towards closing costs, prepaid items, and/or rate buydown with an acceptable offer!Homes like this don't last. Join us for our Grand Opening Open House this Saturday, April 26th from 11 AM to 2 PM - or call us to schedule your private showing today. Come experience this one-of-a-kind property before it's gone!
Open House Schedule
-
Saturday, April 26, 202511:00 am to 2:00 pm4/26/2025 11:00:00 AM +00:004/26/2025 2:00:00 PM +00:00Add to Calendar
Home Details
Home Type
- Single Family
Est. Annual Taxes
- $4,701
Year Built
- Built in 2020
Lot Details
- 0.26 Acre Lot
- Home fronts a pond
- Cul-De-Sac
- Northeast Facing Home
HOA Fees
- $100 Monthly HOA Fees
Parking
- 3 Car Attached Garage
- Electric Vehicle Home Charger
- Garage Door Opener
Home Design
- Shingle Roof
Interior Spaces
- 2,868 Sq Ft Home
- 1-Story Property
- Open Floorplan
- Ceiling Fan
- Gas Fireplace
- Screened Porch
- Pond Views
Kitchen
- Gas Range
- Microwave
- Dishwasher
- Kitchen Island
Flooring
- Carpet
- Tile
Bedrooms and Bathrooms
- 4 Bedrooms
- Walk-In Closet
- 3 Full Bathrooms
- Shower Only
Laundry
- Laundry on lower level
- Sink Near Laundry
Home Security
- Security Gate
- Carbon Monoxide Detectors
- Fire and Smoke Detector
Outdoor Features
- Patio
Schools
- Cunningham Creek Elementary School
- Switzerland Point Middle School
- Bartram Trail High School
Utilities
- Central Heating and Cooling System
- Heat Pump System
- Natural Gas Connected
- Tankless Water Heater
Listing and Financial Details
- Assessor Parcel Number 0023960650
Community Details
Overview
- First Coast Association Management Association, Phone Number (904) 998-5365
- Oxford Estates Subdivision
Recreation
- Community Playground
Map
Home Values in the Area
Average Home Value in this Area
Tax History
| Year | Tax Paid | Tax Assessment Tax Assessment Total Assessment is a certain percentage of the fair market value that is determined by local assessors to be the total taxable value of land and additions on the property. | Land | Improvement |
|---|---|---|---|---|
| 2024 | $4,611 | $394,076 | -- | -- |
| 2023 | $4,611 | $382,598 | $0 | $0 |
| 2022 | $4,487 | $371,454 | $0 | $0 |
| 2021 | $4,463 | $360,635 | $0 | $0 |
| 2020 | $666 | $50,000 | $0 | $0 |
Property History
| Date | Event | Price | Change | Sq Ft Price |
|---|---|---|---|---|
| 04/24/2025 04/24/25 | For Sale | $720,000 | +49.3% | $251 / Sq Ft |
| 12/17/2023 12/17/23 | Off Market | $482,129 | -- | -- |
| 09/24/2020 09/24/20 | Sold | $482,129 | +0.8% | $167 / Sq Ft |
| 05/19/2020 05/19/20 | Pending | -- | -- | -- |
| 05/19/2020 05/19/20 | For Sale | $478,419 | -- | $166 / Sq Ft |
Deed History
| Date | Type | Sale Price | Title Company |
|---|---|---|---|
| Warranty Deed | $482,200 | Town Square Title Ltd | |
| Warranty Deed | $482,200 | Town Square Title |
Mortgage History
| Date | Status | Loan Amount | Loan Type |
|---|---|---|---|
| Open | $385,703 | New Conventional | |
| Closed | $385,703 | New Conventional |
Similar Homes in the area
Source: realMLS (Northeast Florida Multiple Listing Service)
MLS Number: 2083664
APN: 002396-0650
- 207 Hertford Bridge Way
- 116 Clarendon Rd
- 44 Old Hale Way
- 45 Old Hale Way
- 49 Mason Branch Dr
- 75 Trafford Ct
- 64 Callaway Cir
- 88 Dalton Mill Dr
- 140 Dalton Mill Dr
- 101 Erlking Ct
- 45 Manor Ln
- 454 Dalton Mill Dr
- 442 Dalton Mill Dr
- 432 Dalton Mill Dr
- 180 Gap Creek Dr
- 42 Erlking Ct
- 124 Trafford Ct
- 59 Trafford Ct
- 268 Dalton Mill Dr
- 121 Oxford Estates Way
