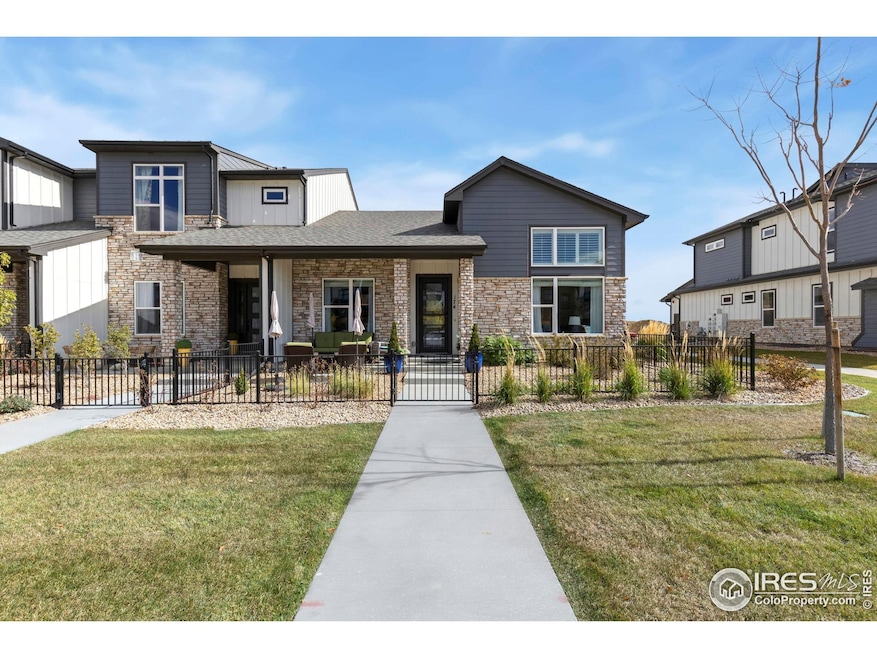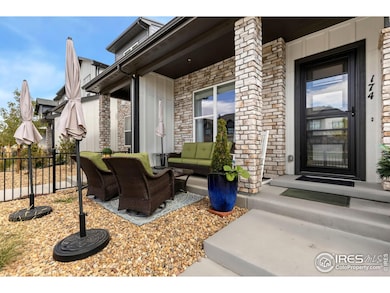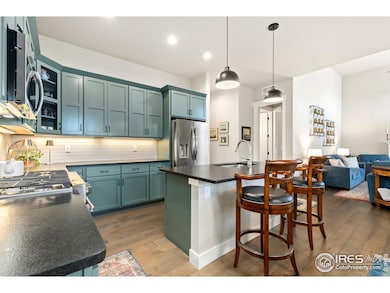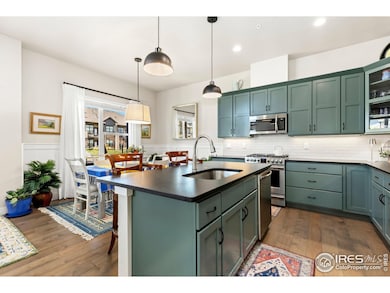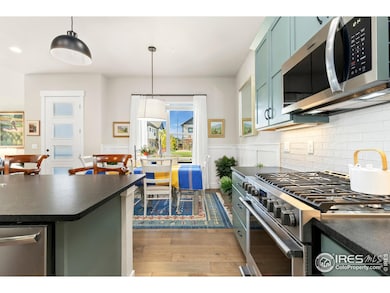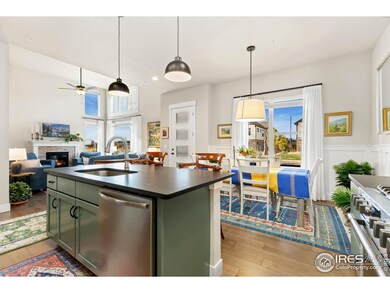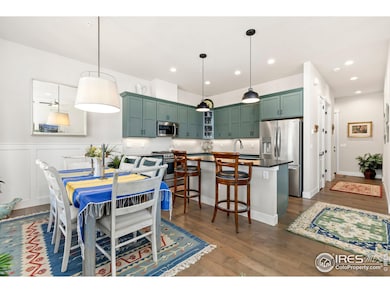
174 High Point Dr Longmont, CO 80504
Estimated payment $4,441/month
Highlights
- Fitness Center
- Open Floorplan
- Cathedral Ceiling
- Niwot High School Rated A
- Clubhouse
- Wood Flooring
About This Home
Welcome to 174 High Point Dr, Longmont! This wonderfully appointed townhome lives and feels like you're in a single family home without all of the hassle of a yard and exterior maintenance. From the moment you arrive you will notice the stunning modern curb appeal of the lovely Highlands at Fox Hill community! The gated and fenced entrance leads you to a relaxing west facing covered patio. Upon entering the unit you are greeted by the open floor concept and stylish finishes throughout the main level. The gorgeous kitchen features black leathered granite counter tops, a large kitchen island with plenty of countertop space and modern stainless appliances including a 5 burner gas range. The kitchen flows seamlessly either to the separate dining area or the spacious living room which includes a gas fireplace and ceiling to floor window arrangement, allowing a cascade of natural light to enter the space from the west. The main level includes 2 bedrooms, one of which is the large primary bedroom that includes a large walk-in closet and contemporary 3/4 ensuite bathroom with plenty of elbow room. The guest bedroom includes its own ensuite as well and the large laundry room has the perfect amount of space to work and store any cleaning materials out of sight. The expansive basement has a massive rec room allowing tons of flexibility in how you use the space as well as a 3rd bedroom and 3/4 bathroom allowing all to be comfortable. The large storage area is the perfect space to store seasonal goods, or could be finished for even more finished square feet. The amenities in this community are amazing! The resort-like pool & clubhouse sit next to private tennis courts and pickle ball courts. Come take a look today for your opportunity to own this immaculate townhome! Amenities are available to members of Fox Hill Golf Club
Townhouse Details
Home Type
- Townhome
Est. Annual Taxes
- $3,411
Year Built
- Built in 2022
Lot Details
- 3,854 Sq Ft Lot
- Fenced
HOA Fees
- $250 Monthly HOA Fees
Parking
- 2 Car Attached Garage
- Garage Door Opener
Home Design
- Wood Frame Construction
- Composition Roof
- Stone
Interior Spaces
- 2,563 Sq Ft Home
- 1-Story Property
- Open Floorplan
- Cathedral Ceiling
- Gas Fireplace
- Double Pane Windows
- Window Treatments
- Living Room with Fireplace
- Dining Room
- Basement Fills Entire Space Under The House
- Radon Detector
Kitchen
- Gas Oven or Range
- Microwave
- Dishwasher
Flooring
- Wood
- Carpet
Bedrooms and Bathrooms
- 3 Bedrooms
- Walk-In Closet
- 3 Full Bathrooms
- Primary bathroom on main floor
- Walk-in Shower
Laundry
- Laundry on main level
- Dryer
- Washer
Accessible Home Design
- Accessible Doors
- Accessible Entrance
Eco-Friendly Details
- Energy-Efficient HVAC
- Energy-Efficient Thermostat
Outdoor Features
- Enclosed patio or porch
- Exterior Lighting
Schools
- Rocky Mountain Elementary School
- Trail Ridge Middle School
- Skyline High School
Utilities
- Humidity Control
- Forced Air Heating and Cooling System
- High Speed Internet
- Cable TV Available
Listing and Financial Details
- Assessor Parcel Number R0613774
Community Details
Overview
- Association fees include common amenities, trash, snow removal, ground maintenance, management, maintenance structure, cable TV, water/sewer, hazard insurance
- Built by Landmark Homes
- Highlands At Fox Hill Minor Subdivision
Amenities
- Clubhouse
Recreation
- Tennis Courts
- Fitness Center
- Community Pool
- Park
Map
Home Values in the Area
Average Home Value in this Area
Tax History
| Year | Tax Paid | Tax Assessment Tax Assessment Total Assessment is a certain percentage of the fair market value that is determined by local assessors to be the total taxable value of land and additions on the property. | Land | Improvement |
|---|---|---|---|---|
| 2024 | $740 | $35,664 | $4,757 | $30,907 |
| 2023 | $740 | $35,664 | $8,442 | $30,907 |
| 2022 | $3,036 | $30,682 | $30,682 | $0 |
| 2021 | $3 | $29 | $29 | $0 |
Property History
| Date | Event | Price | Change | Sq Ft Price |
|---|---|---|---|---|
| 04/14/2025 04/14/25 | For Sale | $700,000 | +2.3% | $273 / Sq Ft |
| 07/20/2023 07/20/23 | Sold | $684,288 | 0.0% | $280 / Sq Ft |
| 08/19/2022 08/19/22 | Price Changed | $684,588 | +9.6% | $280 / Sq Ft |
| 07/07/2022 07/07/22 | Pending | -- | -- | -- |
| 07/01/2022 07/01/22 | For Sale | $624,900 | -- | $256 / Sq Ft |
Deed History
| Date | Type | Sale Price | Title Company |
|---|---|---|---|
| Quit Claim Deed | -- | None Listed On Document | |
| Special Warranty Deed | $684,288 | None Listed On Document | |
| Special Warranty Deed | -- | None Available |
Mortgage History
| Date | Status | Loan Amount | Loan Type |
|---|---|---|---|
| Previous Owner | $513,216 | New Conventional | |
| Previous Owner | $2,251,581 | Construction | |
| Previous Owner | $368,695 | New Conventional |
Similar Homes in Longmont, CO
Source: IRES MLS
MLS Number: 1031094
APN: 1315014-20-001
- 7975 Anchor Dr
- 8138 Captains Ln
- 6695 Blazing Star Ct
- 9258 Niwot Hills Dr
- 801 Confidence Dr Unit 2
- 2100 Andrew Alden St
- 11251 Lookout Dr
- 906 Confidence Dr
- 2018 Ionosphere St Unit 8
- 2018 Ionosphere St Unit 6
- 2018 Ionosphere St Unit 3
- 1313 Jade Ln
- 920 Neon Forest Cir
- 1312 Jade Ln
- 2245 Ridgeview Way
- 6689 Asher Ct
- 1321 Onyx Cir
- 2121 Jade Way
- 2051 Emerald Dr
- 0 Hwy 52 Unit 1023298
