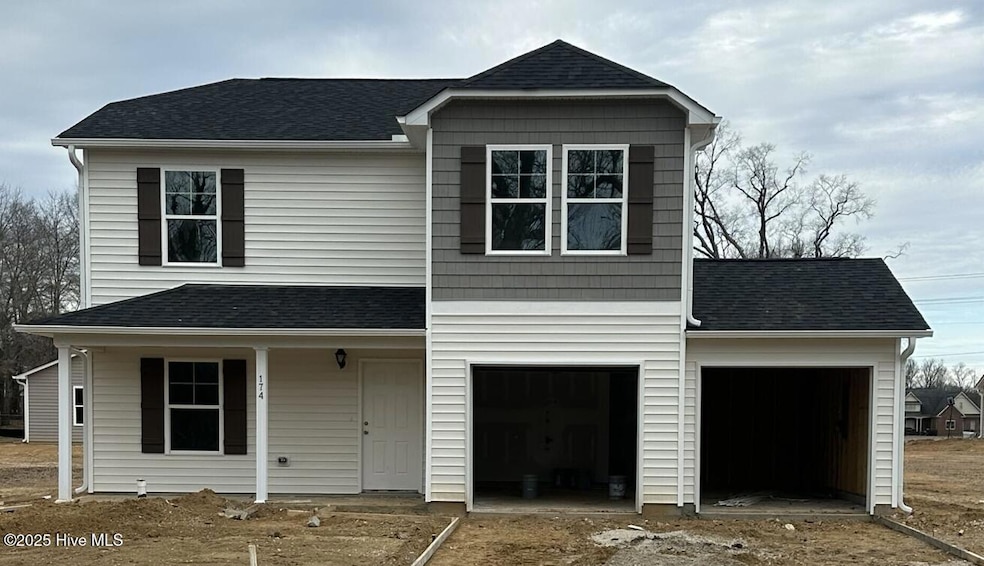
174 Industrial Dr Bunnlevel, NC 28323
Highlights
- Vaulted Ceiling
- No HOA
- Walk-In Closet
- Bonus Room
- Covered patio or porch
- Living Room
About This Home
As of April 2025Welcome to another new construction gem by PoP Homes - RDU, offering the perfect balance of quality, style, and affordability. With its inviting covered front porch, this home combines charming curb appeal with thoughtful functionality, creating a space that feels like home the moment you arrive. This residence has 1,710 square feet of heated living space, including a spacious two-car garage and the lovely porch for relaxing mornings or evenings. The open-concept main floor is perfect for entertaining, featuring a modern kitchen with sleek countertops, soft-close cabinetry, and stainless steel appliances, seamlessly flowing into the dining and living areas. Upstairs, enjoy four generously sized bedrooms, including a luxurious owner's suite with a spacious walk-in closet, oversized shower/tub combo, and ample natural light. The additional bedrooms provide flexibility for household members and guests. The flex room on the first floor is a great luxury to use as your choose! Situated in a convenient location, this home offers proximity to schools, shopping, and major highways, making it ideal for both commuting and exploring local attractions. With such a functional layout and a price that fits your budget, its more than just a house--it's your next home. Schedule your tour today and take advantage of this amazing opportunity!Use a preferred lender and reserve this home for just $7!
Last Buyer's Agent
A Non Member
A Non Member
Home Details
Home Type
- Single Family
Year Built
- Built in 2025
Lot Details
- 0.48 Acre Lot
- Lot Dimensions are 181.05 x 106.56 x 181.09 x 107.34
- Property is zoned RA-20R
Home Design
- Slab Foundation
- Wood Frame Construction
- Architectural Shingle Roof
- Vinyl Siding
- Stick Built Home
Interior Spaces
- 1,710 Sq Ft Home
- 2-Story Property
- Vaulted Ceiling
- Ceiling Fan
- Living Room
- Bonus Room
- Pull Down Stairs to Attic
- Fire and Smoke Detector
- Laundry closet
Kitchen
- Range
- Built-In Microwave
- Dishwasher
Flooring
- Carpet
- Luxury Vinyl Plank Tile
Bedrooms and Bathrooms
- 4 Bedrooms
- Walk-In Closet
Parking
- 2 Car Attached Garage
- Front Facing Garage
- Garage Door Opener
- Driveway
Outdoor Features
- Covered patio or porch
Schools
- Lillington-Shawtown Elementary School
- Harnett Central Middle School
- Harnett Central High School
Utilities
- Central Air
- Heat Pump System
Community Details
- No Home Owners Association
Listing and Financial Details
- Tax Lot 5
- Assessor Parcel Number 120566 0018 08
Map
Home Values in the Area
Average Home Value in this Area
Property History
| Date | Event | Price | Change | Sq Ft Price |
|---|---|---|---|---|
| 04/02/2025 04/02/25 | Sold | $254,997 | 0.0% | $149 / Sq Ft |
| 03/03/2025 03/03/25 | Pending | -- | -- | -- |
| 02/12/2025 02/12/25 | Price Changed | $254,997 | -1.9% | $149 / Sq Ft |
| 02/07/2025 02/07/25 | For Sale | $259,997 | -- | $152 / Sq Ft |
About the Listing Agent

After two great experiences in buying homes, she wanted to bring that same joy to as many people as she could; so, in June 2017, Takyla became a REALTOR®. In that short amount of time, she was able to help numerous individuals and families sell and buy homes (not just “houses” but homes). Most were First Time Home Buyers and providing that experience sparked a flame that she just could not let die down. It was through this fire and joy from helping people, that Key Realty Solutions eventually
Takyla's Other Listings
Source: Hive MLS
MLS Number: 100487905
- 291 Pendergraft Rd
- 6692 Hwy 401 S
- 216 Pendergraft Rd
- 130 Church Circle Ln
- 4722 McNeill Hobbs Rd
- 4694 McNeill Hobbs Rd
- 1925 Bunnlevel Erwin Rd
- 0 Bunnlevel Erwin Rd Unit 10019131
- 0 Bunnlevel Erwin Rd Unit 10019127
- 1755 Bunnlevel Erwin Rd
- 781 Byrds Pond Rd
- 15 Michael Ct
- 479 Kotata Ave
- 77 Knotts Berry Rd
- 154 Nectar Ln
- 174 Nectar Ln
- 123 Nectar Ln
- 0 Holiday Rd
- 2727 Wire Rd
- 2470 Wire Rd
