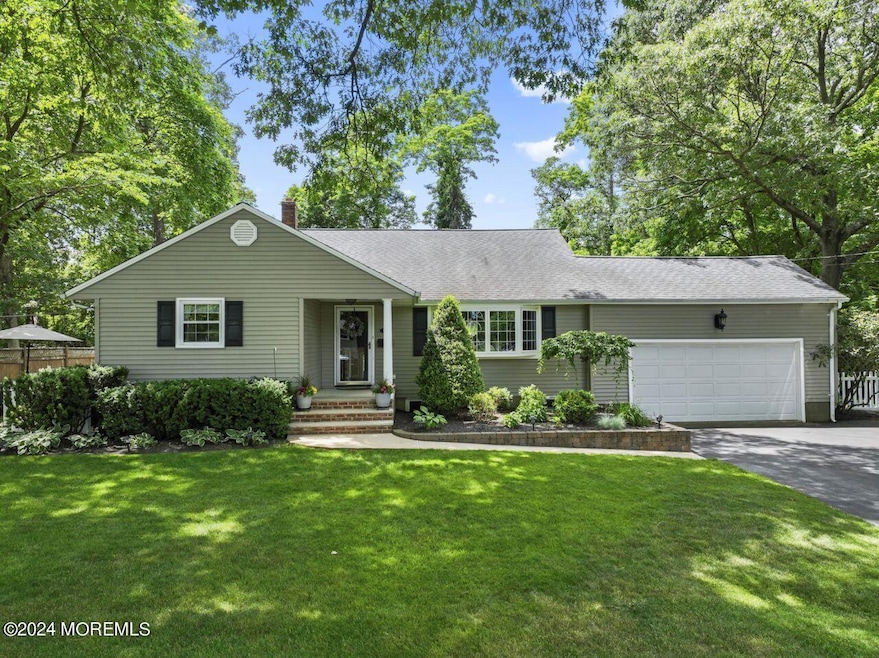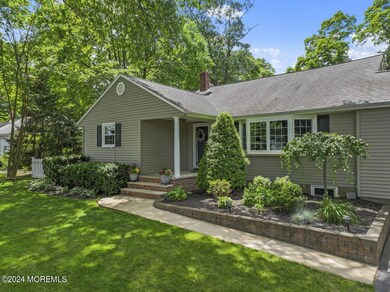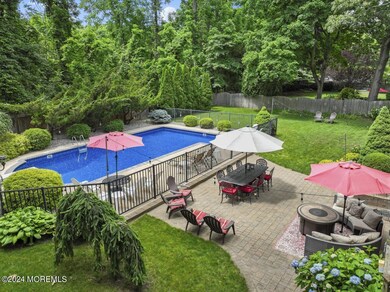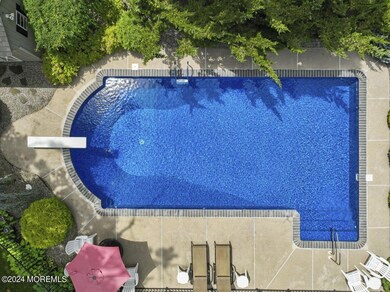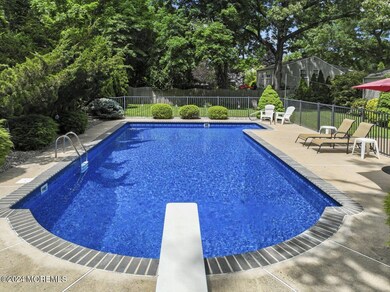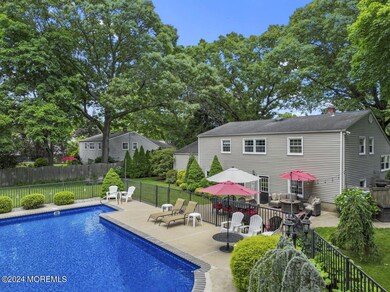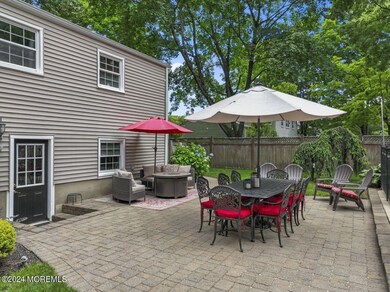
174 Manor Pkwy Lincroft, NJ 07738
Lincroft NeighborhoodHighlights
- Basketball Court
- In Ground Pool
- Wood Flooring
- Thompson Middle School Rated A-
- Backs to Trees or Woods
- Attic
About This Home
As of August 2024This meticulously maintained MOVE-IN READY 3 BD 2 BA home in desirable Lincroft is the ONE you have been waiting for! Enjoy the private backyard oasis with its beautiful built-in pool, paver patios, fenced-in level yard, sprinkler system and lovely landscaping. Charming curb appeal with beautiful shade trees, front porch, walled garden bed, 2-car attached garage. Hardwood floors throughout the main level and under the carpeted bedrooms. Eat-in kitchen open to the dining room with access to the side yard. Updated bathrooms, attic space, office, laundry room, and a partially finished BASEMENT round out the extras in this home. All this close to GSP Exit 109, shopping, parks, beaches, Academy Bus depot, NY Waterway Belford Ferry, NJ Transit Red Bank train station and excellent restaurants!
Home Details
Home Type
- Single Family
Est. Annual Taxes
- $9,641
Year Built
- Built in 1957
Lot Details
- 0.34 Acre Lot
- Lot Dimensions are 100 x 150
- Fenced
- Sprinkler System
- Backs to Trees or Woods
Parking
- 2 Car Direct Access Garage
- Parking Storage or Cabinetry
- Driveway
Home Design
- Split Level Home
- Shingle Roof
- Vinyl Siding
Interior Spaces
- 1,722 Sq Ft Home
- 3-Story Property
- Crown Molding
- Recessed Lighting
- Blinds
- Bay Window
- Window Screens
- French Doors
- Attic
Kitchen
- Eat-In Kitchen
- Stove
- Dishwasher
Flooring
- Wood
- Wall to Wall Carpet
- Linoleum
Bedrooms and Bathrooms
- 3 Bedrooms
- 2 Full Bathrooms
Laundry
- Dryer
- Washer
- Laundry Tub
Partially Finished Basement
- Heated Basement
- Basement Fills Entire Space Under The House
Pool
- In Ground Pool
- Outdoor Pool
- Vinyl Pool
- Fence Around Pool
- Pool Equipment Stays
Outdoor Features
- Basketball Court
- Patio
- Exterior Lighting
- Shed
- Storage Shed
Schools
- Lincroft Elementary School
- Thompson Middle School
- Middle South High School
Utilities
- Forced Air Heating and Cooling System
- Heating System Uses Natural Gas
- Natural Gas Water Heater
Community Details
- No Home Owners Association
Listing and Financial Details
- Assessor Parcel Number 32-01128-0000-00024
Map
Home Values in the Area
Average Home Value in this Area
Property History
| Date | Event | Price | Change | Sq Ft Price |
|---|---|---|---|---|
| 08/12/2024 08/12/24 | Sold | $825,000 | +17.9% | $479 / Sq Ft |
| 06/24/2024 06/24/24 | Pending | -- | -- | -- |
| 06/12/2024 06/12/24 | For Sale | $699,900 | -- | $406 / Sq Ft |
Tax History
| Year | Tax Paid | Tax Assessment Tax Assessment Total Assessment is a certain percentage of the fair market value that is determined by local assessors to be the total taxable value of land and additions on the property. | Land | Improvement |
|---|---|---|---|---|
| 2024 | $9,641 | $633,700 | $454,400 | $179,300 |
| 2023 | $9,641 | $554,700 | $334,600 | $220,100 |
| 2022 | $9,689 | $505,800 | $293,500 | $212,300 |
| 2021 | $9,689 | $465,800 | $277,000 | $188,800 |
| 2020 | $9,805 | $458,600 | $274,000 | $184,600 |
| 2019 | $9,738 | $461,100 | $274,000 | $187,100 |
| 2018 | $9,500 | $438,400 | $260,000 | $178,400 |
| 2017 | $9,745 | $445,200 | $270,000 | $175,200 |
| 2016 | $8,221 | $385,800 | $215,000 | $170,800 |
| 2015 | $8,484 | $384,400 | $215,000 | $169,400 |
| 2014 | $7,690 | $339,800 | $185,000 | $154,800 |
Mortgage History
| Date | Status | Loan Amount | Loan Type |
|---|---|---|---|
| Open | $764,750 | New Conventional | |
| Previous Owner | $338,500 | New Conventional | |
| Previous Owner | $360,000 | Unknown | |
| Previous Owner | $340,200 | New Conventional | |
| Previous Owner | $183,000 | No Value Available |
Deed History
| Date | Type | Sale Price | Title Company |
|---|---|---|---|
| Deed | $825,000 | American Land Title | |
| Interfamily Deed Transfer | -- | Break Water Title Agency Llc | |
| Deed | $192,500 | -- |
About the Listing Agent

Lara Krall is a life-long resident of Middletown, NJ where she lives with her husband and raised three sons. She is the Owner and Broker of Record for Bottone Realty Group, Inc, a family business started by her father Tony Bottone in 1980. She has sold all types of real estate including multi-million-dollar commercial properties, single family homes, vacant lots, multi-family dwellings, and residential and commercial rentals. She brings a positive and professional approach to any size project
Lara's Other Listings
Source: MOREMLS (Monmouth Ocean Regional REALTORS®)
MLS Number: 22416521
APN: 32-01128-0000-00024
- 44 Majestic Ave
- 9 Majestic Ave
- 61 Manor Pkwy
- 110 Jumping Brook Rd
- 294 Parkview Terrace
- 125 Jumping Brook Rd
- 130 Jumping Brook Rd
- 54 Bluefield Rd
- 117 Whispering Pines Dr
- 752 Newman Springs Rd
- 89 Leedsville Dr
- 16 Gallant Fox Rd
- 53 Birchwood Ct
- 141 Whispering Pines Dr
- 108 Leedsville Dr
- 45 Turnberry Dr
- 893 Sycamore Ave
- 24 Foulks Terrace Unit 1602
- 15 Orchard St
- 74 Boxwood Terrace Unit 12
