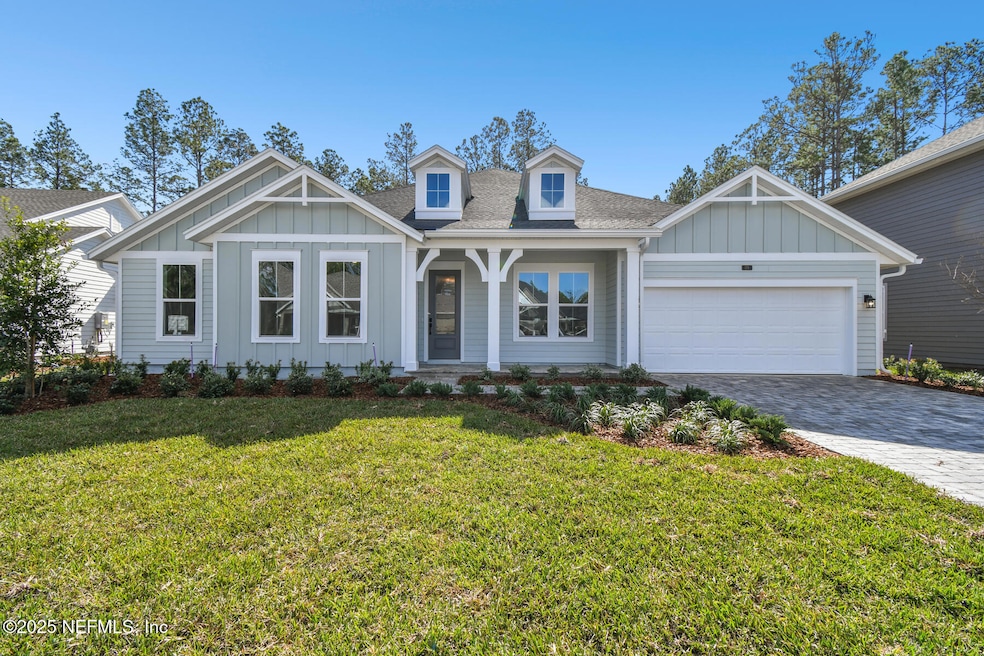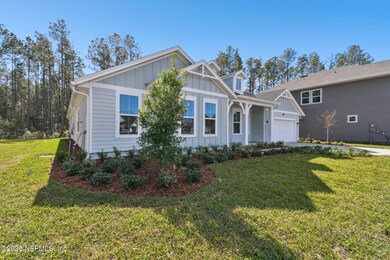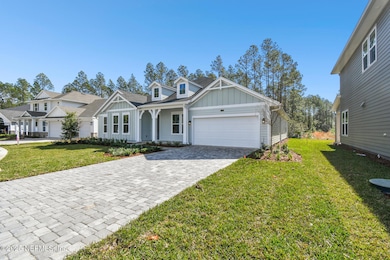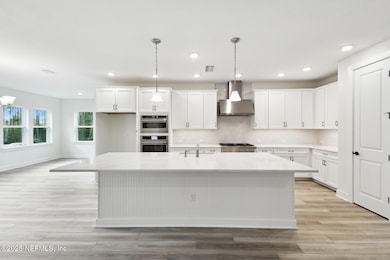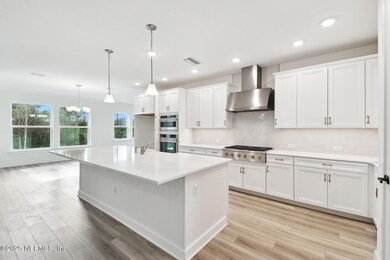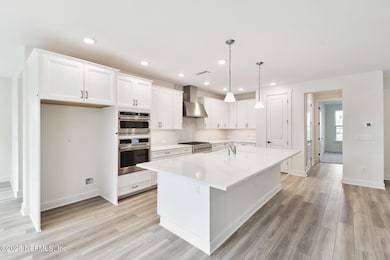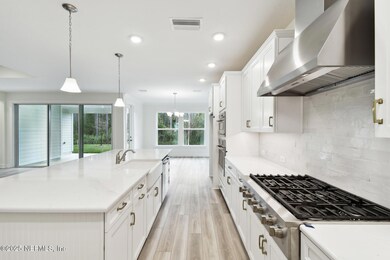
174 Old Hale Way Saint Johns, FL 32259
Highlights
- Under Construction
- Contemporary Architecture
- Front Porch
- Cunningham Creek Elementary School Rated A
- Bonus Room
- Walk-In Closet
About This Home
As of April 2025This beautiful 1 story Briardale, 4-bedroom home features a flex room, sun room and large conservation home site. The numerous upgrades included in this home are amazing and accent the open floor plan. You will love the easy sophistication to the streamlined versatility that makes this luxury home plan ideal for families whose lifestyle needs will change through the years. Birthday celebrations and fun holiday meal prep all begin in the stunning kitchen with upgraded cabinets and counter tops. The stunning wooded view from your family room, dining room and sun room with the light pouring in all of the windows. You will enjoy the open concept of living spaces, provide a picture-perfect setting for social gatherings and cherished everyday moments with those you love. Enjoy being privately tucked away on the end of a quiet and peace fill cul de sac. Located in Oxford Estates with NO CDD fee's plus gated community with low HOA. You can have it all!
Home Details
Home Type
- Single Family
Year Built
- Built in 2024 | Under Construction
Lot Details
- Property fronts a county road
- Front and Back Yard Sprinklers
HOA Fees
- $81 Monthly HOA Fees
Parking
- 3 Car Garage
- Garage Door Opener
Home Design
- Contemporary Architecture
- Wood Frame Construction
- Shingle Roof
Interior Spaces
- 2,876 Sq Ft Home
- 1-Story Property
- Family Room
- Dining Room
- Bonus Room
- Washer and Gas Dryer Hookup
Kitchen
- Electric Oven
- Gas Cooktop
- Microwave
- Plumbed For Ice Maker
- Dishwasher
- Kitchen Island
- Disposal
Flooring
- Carpet
- Tile
- Vinyl
Bedrooms and Bathrooms
- 4 Bedrooms
- Split Bedroom Floorplan
- Walk-In Closet
- 3 Full Bathrooms
- Shower Only
Home Security
- Carbon Monoxide Detectors
- Fire and Smoke Detector
Outdoor Features
- Front Porch
Schools
- Cunningham Creek Elementary School
- Switzerland Point Middle School
- Bartram Trail High School
Utilities
- Central Heating and Cooling System
- Heat Pump System
- Tankless Water Heater
Community Details
- Oxford Estates Subdivision
Map
Home Values in the Area
Average Home Value in this Area
Property History
| Date | Event | Price | Change | Sq Ft Price |
|---|---|---|---|---|
| 04/14/2025 04/14/25 | Sold | $740,000 | -10.3% | $257 / Sq Ft |
| 03/11/2025 03/11/25 | Pending | -- | -- | -- |
| 03/06/2025 03/06/25 | For Sale | $824,900 | 0.0% | $287 / Sq Ft |
| 03/05/2025 03/05/25 | Off Market | $824,900 | -- | -- |
| 01/29/2025 01/29/25 | Price Changed | $824,900 | -0.4% | $287 / Sq Ft |
| 11/01/2024 11/01/24 | Price Changed | $828,451 | 0.0% | $288 / Sq Ft |
| 11/01/2024 11/01/24 | For Sale | $828,451 | +6.7% | $288 / Sq Ft |
| 06/12/2024 06/12/24 | Pending | -- | -- | -- |
| 06/12/2024 06/12/24 | For Sale | $776,451 | -- | $270 / Sq Ft |
Tax History
| Year | Tax Paid | Tax Assessment Tax Assessment Total Assessment is a certain percentage of the fair market value that is determined by local assessors to be the total taxable value of land and additions on the property. | Land | Improvement |
|---|---|---|---|---|
| 2024 | -- | $162,000 | $162,000 | -- |
| 2023 | -- | $162,000 | $162,000 | -- |
Deed History
| Date | Type | Sale Price | Title Company |
|---|---|---|---|
| Warranty Deed | $1,550,000 | None Listed On Document |
Similar Homes in the area
Source: realMLS (Northeast Florida Multiple Listing Service)
MLS Number: 2031076
APN: 002397-0270
- 124 Trafford Ct
- 59 Trafford Ct
- 45 Manor Ln
- 235 Oxford Estates Way
- 168 Winston Ct
- 59 Scotch Pebble Dr
- 97 Scotch Pebble Dr
- 44 Old Hale Way
- 210 Crown Wheel Cir
- 45 Old Hale Way
- 116 Clarendon Rd
- 75 Trafford Ct
- 174 Hertford Bridge Way
- 454 Dalton Mill Dr
- 207 Hertford Bridge Way
- 442 Dalton Mill Dr
- 432 Dalton Mill Dr
- 101 Erlking Ct
- 175 Greenfield Dr
- 328 Dalton Mill Dr
