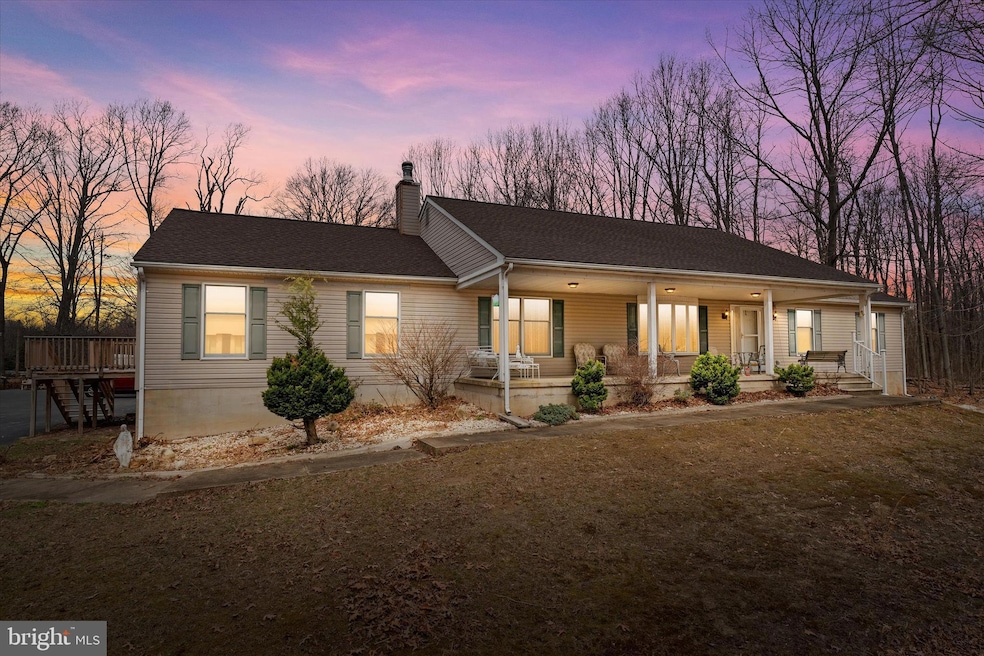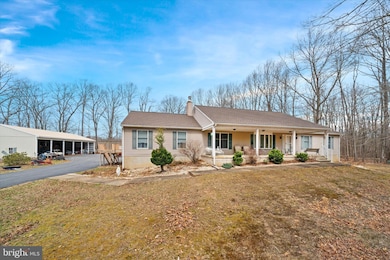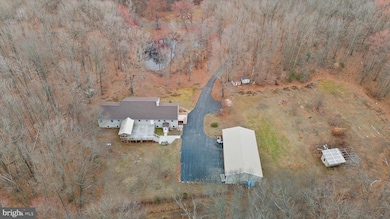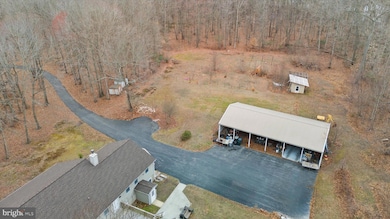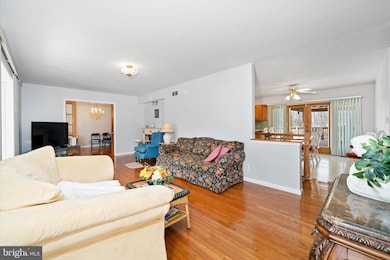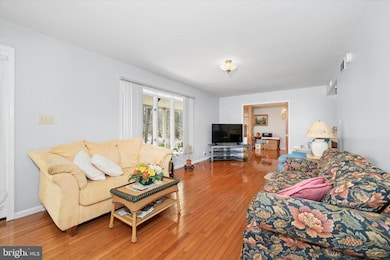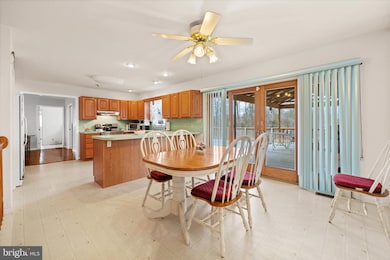
174 Pine Tree Rd Townsend, DE 19734
Estimated payment $8,118/month
Highlights
- 57.54 Acre Lot
- Rambler Architecture
- No HOA
- Townsend Elementary School Rated A
- Wood Flooring
- Bar
About This Home
Nestled on 57 private acres in the heart of Townsend, Delaware, this beautiful 4-bedroom, 4-bathroom home offers the perfect blend of comfort, space, and natural beauty. Step inside to discover a thoughtfully designed layout featuring open living areas, a spacious kitchen, and a cozy fireplace, creating a warm and inviting atmosphere. The large basement serves as a versatile space, complete with an extra bedroom and full bathroom—ideal for guests, a home gym, or a recreation area. Outdoor enthusiasts will fall in love with the expansive deck, perfect for entertaining, relaxing, or simply soaking in the stunning wooded views and serene landscape. Whether you're looking for a private retreat or a place to explore nature right in your backyard, this property offers endless possibilities. Don’t miss this rare opportunity to own a secluded haven, while still being conveniently located near local amenities. Schedule your private tour today!
Home Details
Home Type
- Single Family
Est. Annual Taxes
- $3,824
Year Built
- Built in 1995
Lot Details
- 57.54 Acre Lot
- Lot Dimensions are 164.00 x 1133.60
- Property is zoned SR
Home Design
- Rambler Architecture
- Shingle Roof
- Aluminum Siding
- Vinyl Siding
Interior Spaces
- 2,852 Sq Ft Home
- Property has 1 Level
- Bar
- Ceiling Fan
- Double Hung Windows
- Laundry on main level
- Partially Finished Basement
Kitchen
- Electric Oven or Range
- Dishwasher
Flooring
- Wood
- Carpet
- Vinyl
Bedrooms and Bathrooms
- 4 Main Level Bedrooms
- 4 Full Bathrooms
- Bathtub with Shower
Schools
- Townsend Elementary School
- Everett Meredith Middle School
- Odessa High School
Utilities
- Central Air
- Heat Pump System
- Well
- Electric Water Heater
- On Site Septic
Community Details
- No Home Owners Association
Listing and Financial Details
- Tax Lot 058
- Assessor Parcel Number 14-016.00-058
Map
Home Values in the Area
Average Home Value in this Area
Property History
| Date | Event | Price | Change | Sq Ft Price |
|---|---|---|---|---|
| 03/28/2025 03/28/25 | For Sale | $1,400,000 | -- | $491 / Sq Ft |
Similar Homes in Townsend, DE
Source: Bright MLS
MLS Number: DENC2078496
APN: 14-016.00-058-M0003
- 154 Pine Tree Rd
- 6147 Summit Bridge Rd
- 17 Brook Ramble Ln
- 303 Coralroot Dr
- 306 Coralroot Dr Unit CHA
- 306 Coralroot Dr Unit MON
- 306 Coralroot Dr Unit MER
- 306 Coralroot Dr Unit PEN
- 306 Coralroot Dr Unit FA II
- 116 Main St
- 633 South St
- 613 Taylor St
- 100 Karins Blvd
- 1003 W Founds St
- 391 Union Church Rd
- 583 Blackbird Landing Rd
- 587 Blackbird Landing Rd
- 5756 Summit Bridge Rd
- 1535 Paige Place
- 1531 Paige Place
