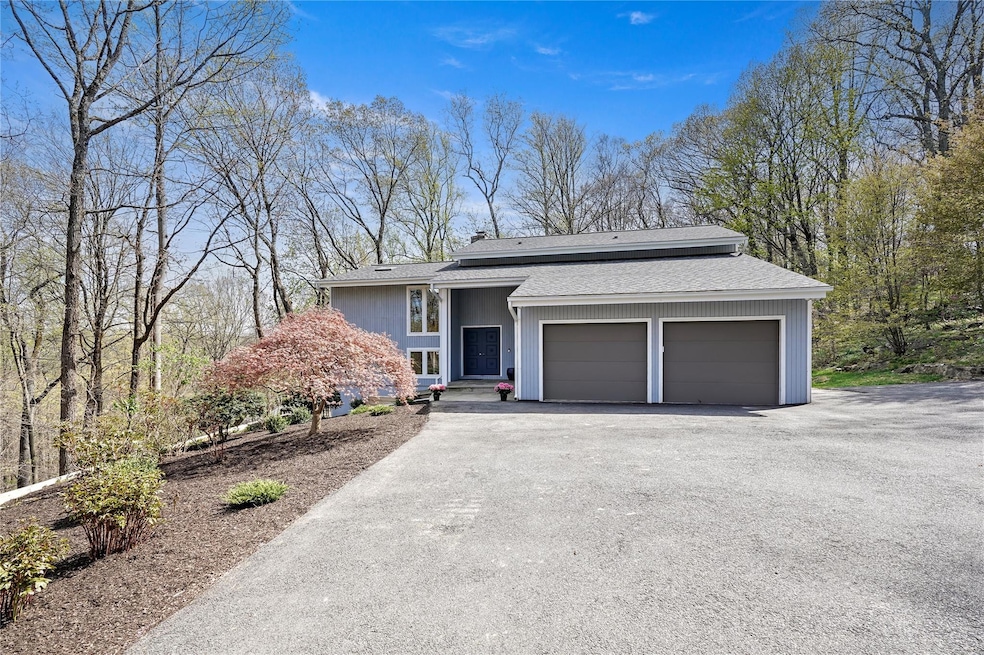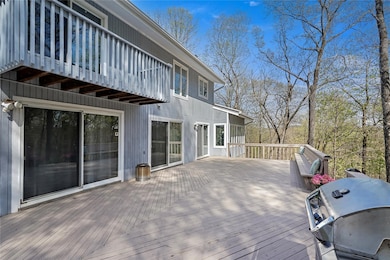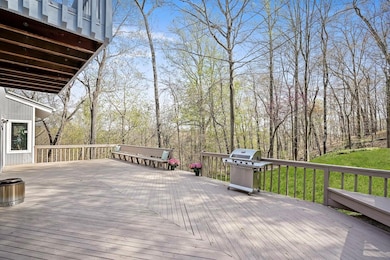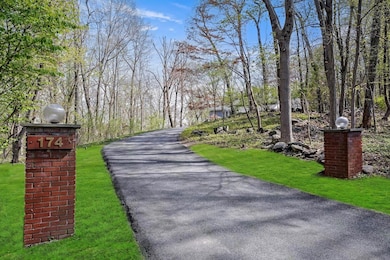
174 Somerstown Rd Millwood, NY 10546
Estimated payment $7,172/month
Highlights
- Eat-In Gourmet Kitchen
- Contemporary Architecture
- Main Floor Bedroom
- Park School Rated A-
- Wood Flooring
- 2 Fireplaces
About This Home
Built as a custom home in 1980, this completely renovated four bedroom contemporary home in the Chappaqua school district is set very nicely away from the road offering wonderful privacy. The home boasts an open floor plan and a stunning double-height skylit living room bathed in natural light and anchored by a wood burning fireplace. The high-end kitchen is a chef's dream, featuring custom cabinetry, quartz countertops, large center island with seating and access to the rear 775 sq foot wood deck. The beautiful white kitchen opens to the dining room and family room. A versatile 4th bedroom, a convenient powder room and a laundry room/mud room with access to a 2 car garage complete the main level. Upstairs, you will find a primary suite with an en suite bathroom, sliders to a walk out private balcony and oversized walk-in custom closet as well as two generously sized bedrooms, full hall bathroom & skylit open space - a flexible space that can be a playroom/gym/office. The 450 sq ft unfinished lower level with deck access & a 2nd fireplace can easily be finished to create a sensational recreation room or second family room. Hardwood floors flow throughout the entire home. Kitchen and every bathroom have been renovated within the last 10 years. New roof, new above oil ground oil tank and new outdoor steps. Enjoy spectacular views of lush and mature trees on the 3 plus acres of property from nearly every room of this home. Approximately half an acre of the property is flat and usable, providing ample space for outdoor enjoyment. Very close proximity to the North County walking/bike trail, elementary school, Decicco & Sons supermarket and shopping center and Gedney Park. Very low annual taxes. School bus stops at the driveway. The current owners have maintained this home with an extraordinary level of care.
Listing Agent
William Raveis-New York, LLC Brokerage Phone: 914-238-0505 License #10401277844

Home Details
Home Type
- Single Family
Est. Annual Taxes
- $19,275
Year Built
- Built in 1980
Lot Details
- 3.66 Acre Lot
Parking
- 2 Car Garage
Home Design
- Contemporary Architecture
- Wood Siding
Interior Spaces
- 2,559 Sq Ft Home
- High Ceiling
- 2 Fireplaces
- Entrance Foyer
- Formal Dining Room
- Wood Flooring
- Dryer
Kitchen
- Eat-In Gourmet Kitchen
- Convection Oven
- Dishwasher
- Stainless Steel Appliances
- Kitchen Island
Bedrooms and Bathrooms
- 4 Bedrooms
- Main Floor Bedroom
- En-Suite Primary Bedroom
- Walk-In Closet
Unfinished Basement
- Walk-Out Basement
- Basement Fills Entire Space Under The House
Schools
- Westorchard Elementary School
- Seven Bridges Middle School
- Horace Greeley High School
Utilities
- Ductless Heating Or Cooling System
- Heating Available
- Oil Water Heater
- Septic Tank
Listing and Financial Details
- Assessor Parcel Number 3600-091-011-00002-000-0018
Map
Home Values in the Area
Average Home Value in this Area
Tax History
| Year | Tax Paid | Tax Assessment Tax Assessment Total Assessment is a certain percentage of the fair market value that is determined by local assessors to be the total taxable value of land and additions on the property. | Land | Improvement |
|---|---|---|---|---|
| 2024 | $2,208 | $113,150 | $40,000 | $73,150 |
| 2023 | $18,934 | $113,150 | $40,000 | $73,150 |
| 2022 | $18,380 | $113,150 | $40,000 | $73,150 |
| 2021 | $18,149 | $113,150 | $40,000 | $73,150 |
| 2020 | $17,864 | $113,150 | $40,000 | $73,150 |
| 2019 | $66,971 | $113,150 | $40,000 | $73,150 |
| 2018 | $22,424 | $113,150 | $40,000 | $73,150 |
| 2017 | $0 | $113,150 | $40,000 | $73,150 |
| 2016 | $18,218 | $113,150 | $40,000 | $73,150 |
| 2015 | -- | $141,885 | $40,000 | $101,885 |
| 2014 | -- | $141,885 | $40,000 | $101,885 |
| 2013 | -- | $141,885 | $40,000 | $101,885 |
Property History
| Date | Event | Price | Change | Sq Ft Price |
|---|---|---|---|---|
| 08/26/2014 08/26/14 | Sold | $585,000 | -2.3% | $229 / Sq Ft |
| 07/16/2014 07/16/14 | Pending | -- | -- | -- |
| 04/08/2014 04/08/14 | For Sale | $599,000 | -- | $234 / Sq Ft |
Deed History
| Date | Type | Sale Price | Title Company |
|---|---|---|---|
| Bargain Sale Deed | $585,000 | None Available | |
| Bargain Sale Deed | $400,000 | Lawyers Title Insurance Corp |
Mortgage History
| Date | Status | Loan Amount | Loan Type |
|---|---|---|---|
| Open | $6,438 | New Conventional | |
| Open | $411,000 | Stand Alone Refi Refinance Of Original Loan | |
| Closed | $468,000 | New Conventional | |
| Previous Owner | $170,000 | Unknown | |
| Previous Owner | $25,000 | Unknown |
Similar Homes in Millwood, NY
Source: OneKey® MLS
MLS Number: 845020
APN: 3600-091-011-00002-000-0018
- 6 Carriage Hill Rd
- 21 Vails Ln
- 181 Somerstown Rd
- 25 Highview Rd
- 2 Highview Rd
- 62 Taconic Rd
- 648 Pinesbridge Rd
- 644 Pinesbridge Rd
- 15 Cooper Dr
- 48 Gordon Ave
- 43 Ganung Dr
- 33 Ryder Rd
- 38 Ganung Dr
- 18 Somerstown Rd
- 63 Sunset Dr
- 5 Sleator Dr
- 25 Campfire Rd
- 30 Morningside Dr
- 26 Hemlock Hills
- 180 Millwood Rd




