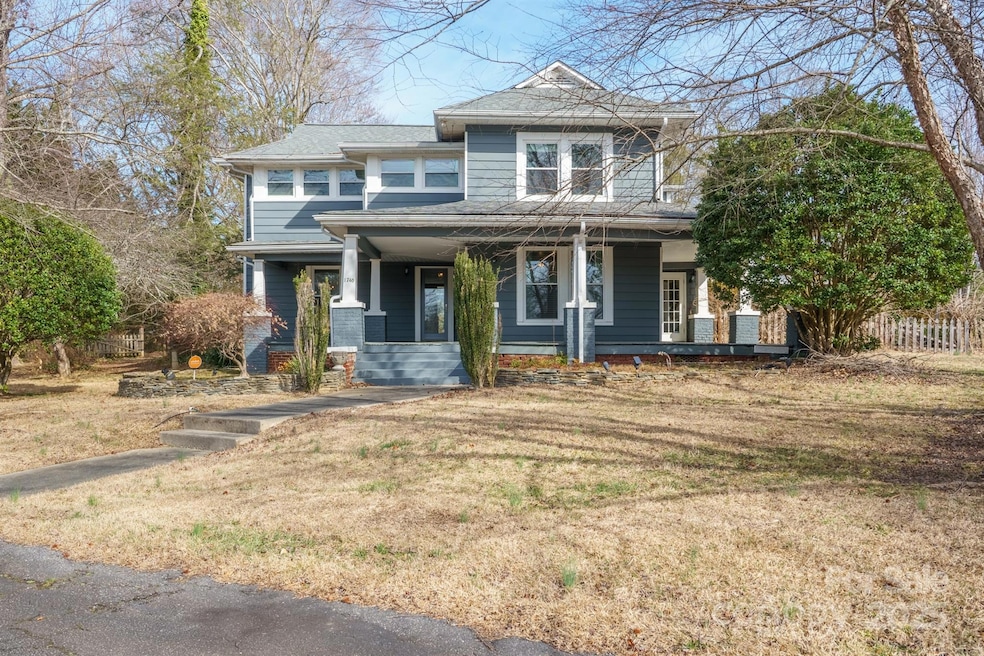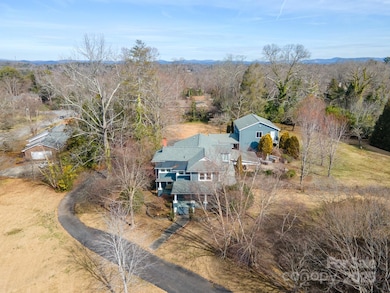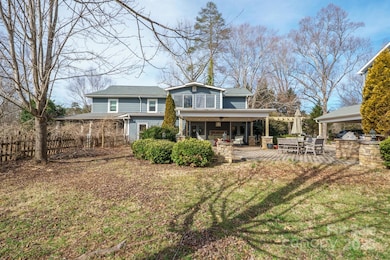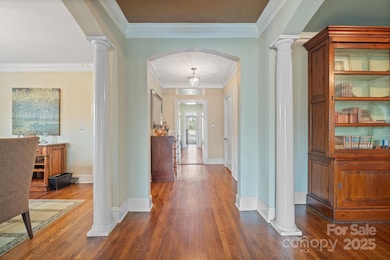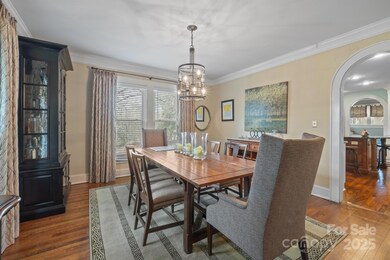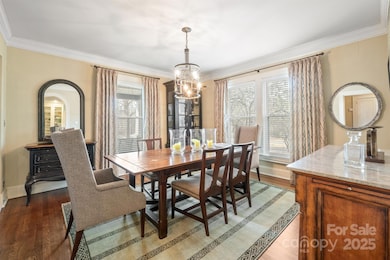
1740 12th Street Dr NW Hickory, NC 28601
Lakeland Park NeighborhoodEstimated payment $5,143/month
Highlights
- Private Lot
- Covered patio or porch
- Walk-In Closet
- Wood Flooring
- 1 Car Detached Garage
- Pocket Doors
About This Home
Storybook setting in the heart of Hickory within walking distance of Lake Hickory & the New Hickory City Walk. We have all driven by & admired this property & its curb appeal. Driving up the winding driveway & seeing the covered porch on the front & sides. Then pulling into the back of this 3 acre setting you can park in the detached garage with state of the art studio over top with additional 1080 hsf. Enter to view the elegant hdwd floors, columns, crown molding, arch doorways,built-ins, large windows. DR in the front leads an amazing kitchen w/SS appliances, gas stove, seated island. You will delighted to find the butler's pantry & storage available. The kitchen is adjacent to the huge GR w/stone 2 sided FP. Exit the GR to the covered brick paver patio w/built in grill. Upstairs host the primary suite, with his/her closets & his/her baths + an office space. BR II has the old charm of an extended room/flex space. BR 3 & 4 full of character of yesteryear. Detached garage added in 2020
Listing Agent
Coldwell Banker Boyd & Hassell Brokerage Email: kayloftin@bellsouth.net License #213438

Home Details
Home Type
- Single Family
Est. Annual Taxes
- $4,804
Year Built
- Built in 1896
Lot Details
- Partially Fenced Property
- Private Lot
- Level Lot
- Property is zoned R-2
Parking
- 1 Car Detached Garage
- Detached Carport Space
- Driveway
Home Design
- Brick Exterior Construction
- Wood Siding
- Hardboard
Interior Spaces
- 1.5-Story Property
- See Through Fireplace
- Pocket Doors
- French Doors
- Entrance Foyer
- Great Room with Fireplace
- Laundry Room
Kitchen
- Convection Oven
- Gas Oven
- Gas Range
- Microwave
- Dishwasher
- Kitchen Island
- Disposal
Flooring
- Wood
- Tile
Bedrooms and Bathrooms
- 4 Bedrooms
- Walk-In Closet
- 3 Full Bathrooms
Unfinished Basement
- Partial Basement
- Interior Basement Entry
- Sump Pump
Outdoor Features
- Covered patio or porch
- Fire Pit
Schools
- Viewmont Elementary School
- Grandview Middle School
- Hickory High School
Utilities
- Central Air
- Heat Pump System
- Heating System Uses Natural Gas
- Gas Water Heater
Listing and Financial Details
- Assessor Parcel Number 2793087977550000
Map
Home Values in the Area
Average Home Value in this Area
Tax History
| Year | Tax Paid | Tax Assessment Tax Assessment Total Assessment is a certain percentage of the fair market value that is determined by local assessors to be the total taxable value of land and additions on the property. | Land | Improvement |
|---|---|---|---|---|
| 2024 | $4,804 | $562,900 | $84,300 | $478,600 |
| 2023 | $4,804 | $562,900 | $84,300 | $478,600 |
| 2022 | $4,922 | $409,300 | $84,300 | $325,000 |
| 2021 | $4,922 | $409,300 | $84,300 | $325,000 |
| 2020 | $4,758 | $409,300 | $0 | $0 |
| 2019 | $4,758 | $409,300 | $0 | $0 |
| 2018 | $4,813 | $421,600 | $84,600 | $337,000 |
| 2017 | $4,813 | $0 | $0 | $0 |
| 2016 | $4,813 | $0 | $0 | $0 |
| 2015 | $4,558 | $421,600 | $84,600 | $337,000 |
| 2014 | $4,558 | $442,500 | $109,100 | $333,400 |
Property History
| Date | Event | Price | Change | Sq Ft Price |
|---|---|---|---|---|
| 03/03/2025 03/03/25 | For Sale | $849,900 | -- | $234 / Sq Ft |
Deed History
| Date | Type | Sale Price | Title Company |
|---|---|---|---|
| Interfamily Deed Transfer | -- | Attorney | |
| Warranty Deed | $400,000 | None Available | |
| Deed | $140,000 | -- |
Mortgage History
| Date | Status | Loan Amount | Loan Type |
|---|---|---|---|
| Open | $280,000 | Adjustable Rate Mortgage/ARM | |
| Closed | $360,000 | Unknown | |
| Closed | $400,000 | Purchase Money Mortgage |
Similar Homes in Hickory, NC
Source: Canopy MLS (Canopy Realtor® Association)
MLS Number: 4228543
APN: 2793087977550000
- 1787 12th Street Dr NW
- 1221 20th Ave NW
- 1220 20th Ave NW
- 1525 16th Avenue Cir NW
- 1029 20th Avenue Loop SE
- 1009 20th Avenue Loop SE
- 1024 20th Avenue Way SE
- 1964 10th Street Blvd NW
- 2052 10th Street Place NW
- 1473 12th Street Dr NW
- 1420 11th Street Dr NW Unit 15
- 1068 14th Ave NW
- 1050 21st Ave NW Unit 70
- 1160 11th Street Cir NW
- 1213 10th Street Ln NW Unit 3
- 5194 Corbin Ln Unit 1
- 5190 Corbin Ln
- 5230 Northview Dr
- 0000 Crown Terrace
- 1243 10th Street Place NW
