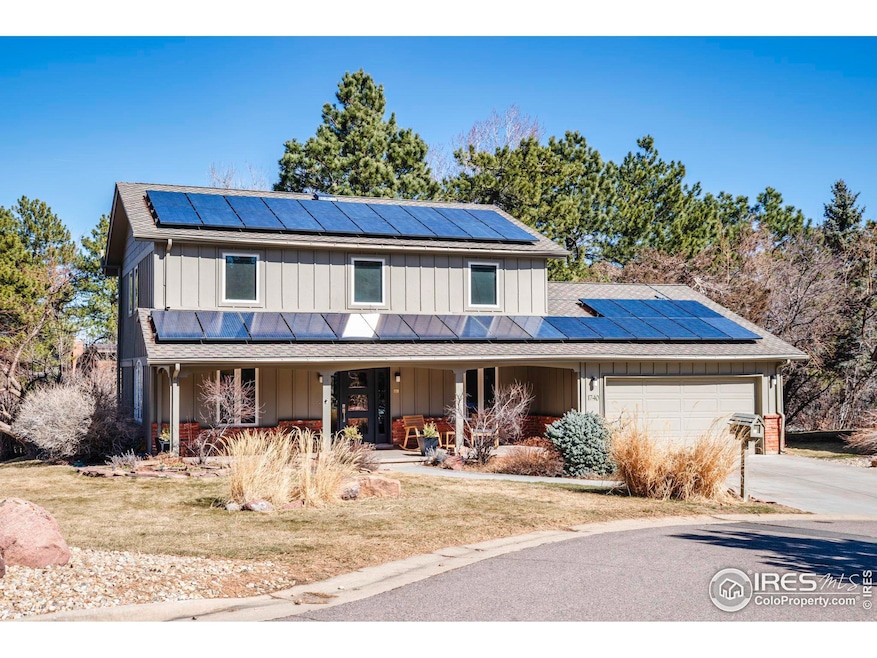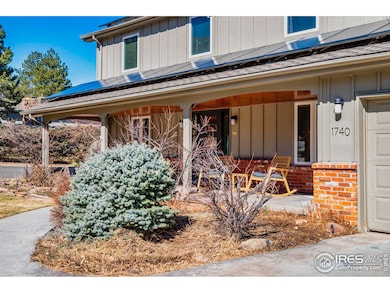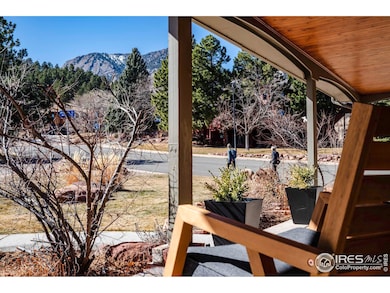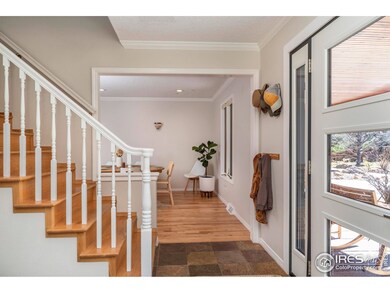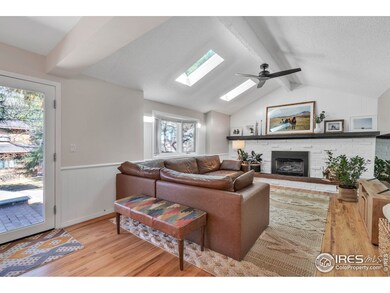
1740 Bear Mountain Dr Boulder, CO 80305
Table Mesa NeighborhoodEstimated payment $13,229/month
Highlights
- Solar Power System
- Open Floorplan
- Contemporary Architecture
- Mesa Elementary School Rated A
- Deck
- Cathedral Ceiling
About This Home
Experience the best of Boulder living in this beautifully updated Devil's Thumb 5 bed/4 bath home, nestled in one of Boulder's most sought-after neighborhoods. Refinished hardwood floors, vaulted ceilings, and an updated kitchen with quality finishes set the stage for inviting living spaces. The main level features a formal living room, eat-in dining area, and cozy family room with two newly added skylights that fill the space with natural light. Fresh interior and exterior paint, custom built-ins, and stylish lighting add warmth and character. There are four bedrooms on the upper level and it features a remodeled primary bathroom offering a spa-like retreat. The finished basement has a bedroom, a bathroom, and rec room - which makes the flexible floor plan perfect for hosting guests, working from home, or creating a space to play. The secluded backyard oasis has a flagstone patio and spacious deck, all surrounded by lush landscaping and stunning mountain views. Located just steps from miles of scenic trails, top-rated schools, and an exclusive HOA with a private pool and tennis courts, this exceptional home offers the perfect blend of nature, comfort, and community. All measurements to be verified by buyer.
Home Details
Home Type
- Single Family
Est. Annual Taxes
- $10,285
Year Built
- Built in 1972
Lot Details
- 6,186 Sq Ft Lot
- Open Space
- Partially Fenced Property
HOA Fees
- $121 Monthly HOA Fees
Parking
- 2 Car Attached Garage
Home Design
- Contemporary Architecture
- Brick Veneer
- Wood Frame Construction
- Composition Roof
Interior Spaces
- 3,354 Sq Ft Home
- 2-Story Property
- Open Floorplan
- Wet Bar
- Cathedral Ceiling
- Ceiling Fan
- Skylights
- Gas Fireplace
- Double Pane Windows
- Window Treatments
- Wood Frame Window
- Family Room
- Dining Room
- Home Office
- Recreation Room with Fireplace
Kitchen
- Gas Oven or Range
- Self-Cleaning Oven
- Down Draft Cooktop
- Microwave
- Dishwasher
- Kitchen Island
Flooring
- Wood
- Carpet
- Laminate
Bedrooms and Bathrooms
- 5 Bedrooms
- Walk-In Closet
Laundry
- Dryer
- Washer
Eco-Friendly Details
- Solar Power System
Outdoor Features
- Deck
- Patio
Schools
- Mesa Elementary School
- Southern Hills Middle School
- Fairview High School
Utilities
- Humidity Control
- Whole House Fan
- Forced Air Heating and Cooling System
- High Speed Internet
- Satellite Dish
Listing and Financial Details
- Assessor Parcel Number R0012990
Community Details
Overview
- Association fees include common amenities, management
- Devils Thumb Subdivision
Recreation
- Tennis Courts
- Community Pool
Map
Home Values in the Area
Average Home Value in this Area
Tax History
| Year | Tax Paid | Tax Assessment Tax Assessment Total Assessment is a certain percentage of the fair market value that is determined by local assessors to be the total taxable value of land and additions on the property. | Land | Improvement |
|---|---|---|---|---|
| 2024 | $10,285 | $118,228 | $57,714 | $60,514 |
| 2023 | $10,285 | $118,228 | $61,399 | $60,514 |
| 2022 | $8,836 | $95,146 | $47,726 | $47,420 |
| 2021 | $8,425 | $97,883 | $49,099 | $48,784 |
| 2020 | $7,178 | $82,461 | $46,976 | $35,485 |
| 2019 | $7,068 | $82,461 | $46,976 | $35,485 |
| 2018 | $6,549 | $75,535 | $45,000 | $30,535 |
| 2017 | $6,344 | $83,508 | $49,750 | $33,758 |
| 2016 | $6,064 | $70,048 | $39,163 | $30,885 |
| 2015 | $5,742 | $64,070 | $29,293 | $34,777 |
| 2014 | $5,387 | $64,070 | $29,293 | $34,777 |
Property History
| Date | Event | Price | Change | Sq Ft Price |
|---|---|---|---|---|
| 04/16/2025 04/16/25 | Price Changed | $2,195,000 | -4.4% | $654 / Sq Ft |
| 03/06/2025 03/06/25 | For Sale | $2,295,000 | +151.6% | $684 / Sq Ft |
| 01/28/2019 01/28/19 | Off Market | $912,000 | -- | -- |
| 06/20/2012 06/20/12 | Sold | $912,000 | +1.4% | $272 / Sq Ft |
| 05/21/2012 05/21/12 | Pending | -- | -- | -- |
| 04/04/2012 04/04/12 | For Sale | $899,000 | -- | $268 / Sq Ft |
Deed History
| Date | Type | Sale Price | Title Company |
|---|---|---|---|
| Warranty Deed | $912,000 | Heritage Title | |
| Deed | $186,000 | -- | |
| Deed | -- | -- | |
| Deed | $161,500 | -- | |
| Deed | $49,300 | -- |
Mortgage History
| Date | Status | Loan Amount | Loan Type |
|---|---|---|---|
| Open | $500,000 | Credit Line Revolving | |
| Closed | $185,000 | Credit Line Revolving | |
| Closed | $786,000 | New Conventional | |
| Closed | $795,000 | New Conventional | |
| Closed | $417,000 | New Conventional | |
| Closed | $417,000 | New Conventional | |
| Closed | $192,100 | Credit Line Revolving | |
| Previous Owner | $300,000 | Unknown | |
| Previous Owner | $149,845 | Credit Line Revolving | |
| Previous Owner | $96,000 | Credit Line Revolving | |
| Previous Owner | $488,000 | Unknown | |
| Previous Owner | $300,000 | Credit Line Revolving | |
| Previous Owner | $99,000 | Credit Line Revolving | |
| Previous Owner | $50,000 | Credit Line Revolving | |
| Previous Owner | $92,000 | Credit Line Revolving |
Similar Homes in Boulder, CO
Source: IRES MLS
MLS Number: 1027417
APN: 1577181-06-006
- 1715 View Point Rd
- 1425 Blue Sage Ct
- 34 Benthaven Place
- 2610 Heidelberg Dr
- 2575 Cragmoor Rd
- 2665 Juilliard St
- 1382 Glen Ct
- 1525 Judson Dr
- 2690 Juilliard St
- 1385 Bear Mountain Dr Unit D
- 2850 Emerson Ave
- 2790 Juilliard St
- 1535 Findlay Way
- 2895 Iliff St
- 1117 Barberry Ct
- 3075 Galena Way
- 3380 Longwood Ave
- 3187 Redstone Ln Unit G
- 3135 Redstone Ln Unit E5
- 3495 Endicott Dr
