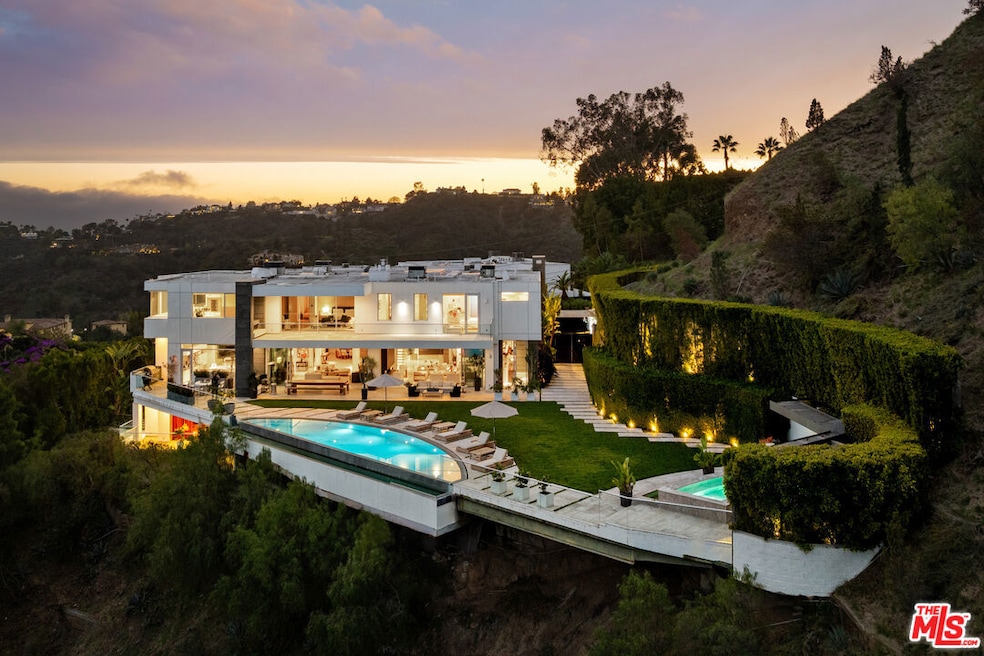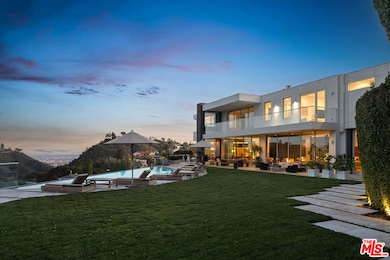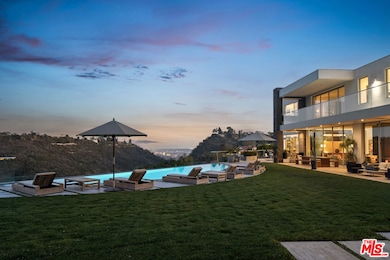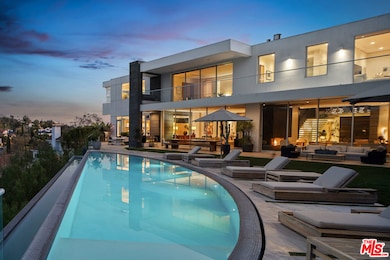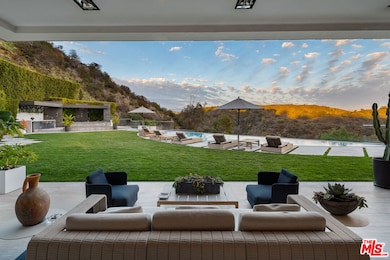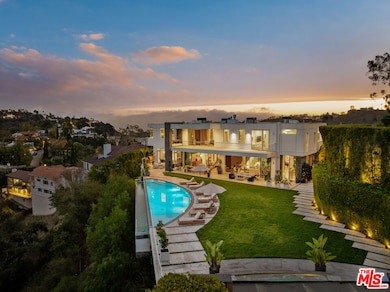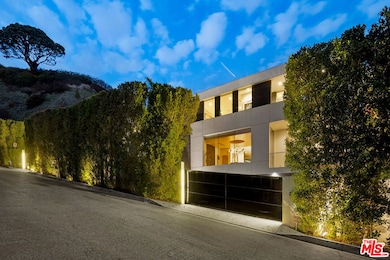
1740 Bel Air Rd Los Angeles, CA 90077
Beverly Crest NeighborhoodEstimated payment $119,110/month
Highlights
- Popular Property
- Infinity Pool
- Panoramic View
- Warner Avenue Elementary Rated A
- Gated Parking
- 1.01 Acre Lot
About This Home
Privately perched on prestigious Bel Air Road behind a gated driveway, this one-of-a-kind estate delivers world-class design, total seclusion, and jetliner canyon and city views. This breathtaking architectural triumph redefines luxury living, with every inch designed to impress. Floor-to-ceiling windows flood the open-concept interiors with natural light, while automated retractable glass walls erase the line between indoor and outdoor living. The expansive entertainer's paradise features an infinity pool, spa, outdoor kitchen and bar, all set against a lush, sprawling grassy yard. Inside, every space is curated for both elegance and comfort with grand scale. A striking living room with a statement fireplace, a chef's kitchen with an oversized island and custom wood cabinetry, and a spa-inspired primary suite deliver a perfect balance of warmth and sophistication. A state-of-the-art home theater with an en-suite bar, a private studio, a 300-bottle glass wine cellar, and a fully equipped gym round out the next-level amenities. Surrounded by lush landscaping and mature trees, this estate offers unmatched privacy while being just minutes from world-class shopping, dining, and entertainment. A true architectural masterpiece and statement of prestige, this is a rare opportunity to own an unrivaled retreat in the heart of one of Los Angeles' most coveted enclaves.
Home Details
Home Type
- Single Family
Est. Annual Taxes
- $257,233
Year Built
- Built in 2014
Lot Details
- 1.01 Acre Lot
- Property is zoned LARE40
Parking
- 6 Open Parking Spaces
- 4 Car Garage
- Circular Driveway
- Gated Parking
Property Views
- Panoramic
- City Lights
- Woods
- Mountain
- Hills
Home Design
- Contemporary Architecture
- Split Level Home
Interior Spaces
- 11,104 Sq Ft Home
- Built-In Features
- Family Room with Fireplace
- Living Room with Fireplace
- Wood Flooring
Kitchen
- Oven or Range
- Dishwasher
Bedrooms and Bathrooms
- 7 Bedrooms
- 10 Full Bathrooms
Laundry
- Laundry Room
- Dryer
- Washer
Pool
- Infinity Pool
- Spa
Outdoor Features
- Fire Pit
- Outdoor Grill
Utilities
- Central Heating and Cooling System
Community Details
- No Home Owners Association
Listing and Financial Details
- Assessor Parcel Number 4371-003-009
Map
Home Values in the Area
Average Home Value in this Area
Tax History
| Year | Tax Paid | Tax Assessment Tax Assessment Total Assessment is a certain percentage of the fair market value that is determined by local assessors to be the total taxable value of land and additions on the property. | Land | Improvement |
|---|---|---|---|---|
| 2024 | $257,233 | $20,469,547 | $12,675,418 | $7,794,129 |
| 2023 | $241,969 | $20,068,184 | $12,426,881 | $7,641,303 |
| 2022 | $230,599 | $19,674,691 | $12,183,217 | $7,491,474 |
| 2021 | $227,899 | $19,288,914 | $11,944,331 | $7,344,583 |
| 2019 | $220,925 | $18,716,796 | $11,590,056 | $7,126,740 |
| 2018 | $220,252 | $18,349,800 | $11,362,800 | $6,987,000 |
| 2016 | $158,602 | $13,264,992 | $1,589,617 | $11,675,375 |
| 2015 | $128,430 | $2,952,912 | $1,565,740 | $1,387,172 |
| 2014 | $35,390 | $2,895,070 | $1,535,070 | $1,360,000 |
Property History
| Date | Event | Price | Change | Sq Ft Price |
|---|---|---|---|---|
| 03/17/2025 03/17/25 | For Sale | $17,500,000 | -2.7% | $1,576 / Sq Ft |
| 07/22/2016 07/22/16 | Sold | $17,990,000 | -10.0% | $1,600 / Sq Ft |
| 07/22/2016 07/22/16 | Pending | -- | -- | -- |
| 03/28/2016 03/28/16 | Price Changed | $19,995,000 | -14.4% | $1,778 / Sq Ft |
| 11/16/2015 11/16/15 | For Sale | $23,350,000 | -- | $2,076 / Sq Ft |
Deed History
| Date | Type | Sale Price | Title Company |
|---|---|---|---|
| Grant Deed | $17,990,000 | Fatcola | |
| Grant Deed | -- | Equity Title Company | |
| Interfamily Deed Transfer | -- | American Title Co | |
| Grant Deed | $260,000 | American Title Co | |
| Individual Deed | -- | Fidelity National Title Ins |
Mortgage History
| Date | Status | Loan Amount | Loan Type |
|---|---|---|---|
| Open | $4,200,000 | Credit Line Revolving | |
| Closed | $4,200,000 | Credit Line Revolving | |
| Open | $9,900,000 | New Conventional | |
| Previous Owner | $3,685,000 | Construction | |
| Previous Owner | $1,663,350 | Construction | |
| Previous Owner | $108,500 | No Value Available |
Similar Homes in the area
Source: The MLS
MLS Number: 25508095
APN: 4371-003-009
- 10509 Vestone Way
- 1785 Bel Air Rd
- 1632 Bel Air Rd
- 1601 Bel Air Rd
- 1750 N Beverly Glen Blvd
- 10440 Hebron Ln
- 10538 Hebron Ln
- 0 N Beverly Glen Blvd Unit 24-463919
- 0 N Beverly Glen Blvd Unit 24-463451
- 0 N Beverly Glen Blvd Unit IV24224809
- 0 N Beverly Glen Blvd Unit PW24207508
- 0 N Beverly Glen Blvd Unit SR24159659
- 0 Pointer Ln
- 10542 Fontenelle Way
- 10442 W Ortiz Ln
- 1902 N Beverly Glen Blvd
- 1939 N Beverly Glen Blvd
- 10455 Caribou Ln
- 0 B W Ortiz Ln and Quito Ln Unit 25491933
- 10558 Fontenelle Way
