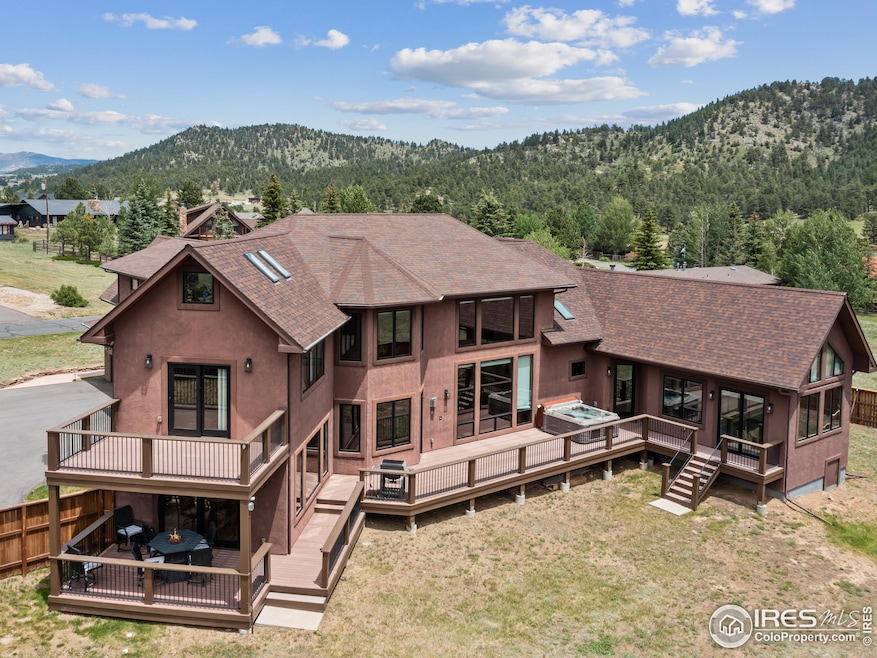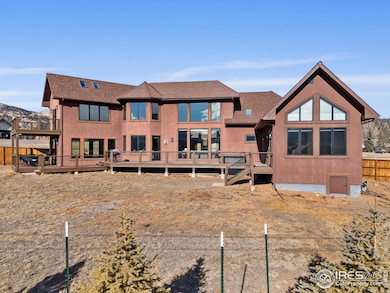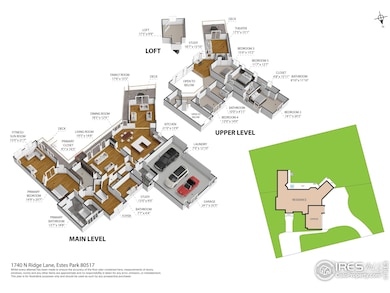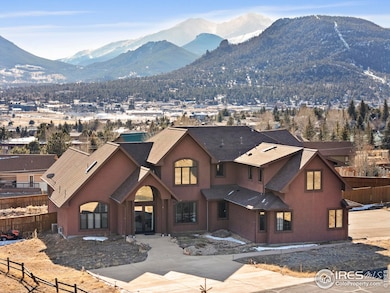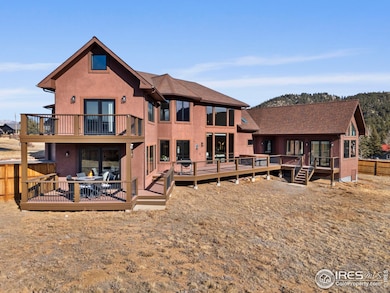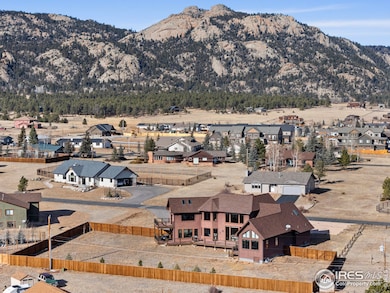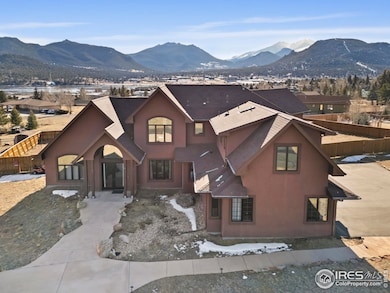
1740 N Ridge Ln Estes Park, CO 80517
Estimated payment $11,133/month
Highlights
- Parking available for a boat
- Spa
- Mountain View
- Access To Lake
- Open Floorplan
- Deck
About This Home
Magnificent custom home, created on a panoramic-view lot in this desirable north-end area, with beautifully framed views to Longs Peak, Mount Meeker, Twin Sisters and The Continental Divide. This finely crafted home was built for low-maintenance and offers nearly 5,000sf of living space, accented with custom woodwork, native stone and character-rich hardwood flooring throughout. Soaring great room with warm fireplace, wall of windows to the view and an amazing kitchen outfitted with new Dacor appliances to delight any chef. Friends & family will love the granite island built for visiting, as well as the spacious dining area that opens to the covered deck, perfect for that pre-dinner toast. Luxurious primary suite is an escape in itself with therapy-spa bath, oversized shower and huge walk-in closet, including a lock-off for your valuables, plus adjacent home gym/yoga/art studio. Upstairs, you'll find 4 additional bedrooms for family and guests, as well as a meditation room, 2nd laundry area, versatile loft library and awesome home theatre through secret bookcase doors... Home office, low-maintenance decks, fully fenced yard and an oversized 3-bay garage completes the package. One of the finest homes in Estes Park, let's explore this special offering today, well-priced at $1,899,000.
Home Details
Home Type
- Single Family
Est. Annual Taxes
- $6,411
Year Built
- Built in 2014
Lot Details
- 0.68 Acre Lot
- Southern Exposure
- Kennel or Dog Run
- Fenced
- Level Lot
Parking
- 3 Car Attached Garage
- Heated Garage
- Garage Door Opener
- Driveway Level
- Parking available for a boat
Home Design
- Contemporary Architecture
- Slab Foundation
- Wood Frame Construction
- Composition Roof
- Stucco
Interior Spaces
- 4,927 Sq Ft Home
- 2-Story Property
- Open Floorplan
- Cathedral Ceiling
- Ceiling Fan
- Double Sided Fireplace
- Gas Fireplace
- Double Pane Windows
- Window Treatments
- Wood Frame Window
- Great Room with Fireplace
- Family Room
- Dining Room
- Home Office
- Loft
- Sun or Florida Room
- Mountain Views
Kitchen
- Eat-In Kitchen
- Double Oven
- Gas Oven or Range
- Microwave
- Dishwasher
- Kitchen Island
- Disposal
Flooring
- Wood
- Carpet
Bedrooms and Bathrooms
- 5 Bedrooms
- Main Floor Bedroom
- Split Bedroom Floorplan
- Walk-In Closet
- Primary Bathroom is a Full Bathroom
- Primary bathroom on main floor
- Bathtub and Shower Combination in Primary Bathroom
- Spa Bath
- Walk-in Shower
Laundry
- Laundry on main level
- Dryer
- Washer
- Sink Near Laundry
Eco-Friendly Details
- Energy-Efficient HVAC
Outdoor Features
- Spa
- Access To Lake
- Balcony
- Deck
- Patio
- Separate Outdoor Workshop
Schools
- Estes Park Elementary And Middle School
- Estes Park High School
Utilities
- Cooling Available
- Forced Air Zoned Heating System
- High Speed Internet
- Satellite Dish
- Cable TV Available
Listing and Financial Details
- Assessor Parcel Number R0544159
Community Details
Overview
- No Home Owners Association
- Built by Kinley/Hamel
- Lone Pine Acres Subdivision
Recreation
- Hiking Trails
Map
Home Values in the Area
Average Home Value in this Area
Tax History
| Year | Tax Paid | Tax Assessment Tax Assessment Total Assessment is a certain percentage of the fair market value that is determined by local assessors to be the total taxable value of land and additions on the property. | Land | Improvement |
|---|---|---|---|---|
| 2025 | $6,301 | $91,208 | $13,367 | $77,841 |
| 2024 | $6,301 | $91,208 | $13,367 | $77,841 |
| 2022 | $5,453 | $71,411 | $12,510 | $58,901 |
| 2021 | $5,599 | $73,466 | $12,870 | $60,596 |
| 2020 | $5,201 | $67,374 | $13,299 | $54,075 |
| 2019 | $5,172 | $67,374 | $13,299 | $54,075 |
| 2018 | $4,451 | $56,239 | $10,512 | $45,727 |
| 2017 | $4,475 | $56,239 | $10,512 | $45,727 |
| 2016 | $4,283 | $57,042 | $10,587 | $46,455 |
| 2015 | $4,327 | $57,040 | $10,590 | $46,450 |
| 2014 | $2,788 | $37,700 | $37,700 | $0 |
Property History
| Date | Event | Price | Change | Sq Ft Price |
|---|---|---|---|---|
| 01/22/2025 01/22/25 | For Sale | $1,899,000 | -- | $385 / Sq Ft |
Deed History
| Date | Type | Sale Price | Title Company |
|---|---|---|---|
| Interfamily Deed Transfer | -- | None Available | |
| Warranty Deed | $140,000 | Fidelity National Title Insu | |
| Warranty Deed | $140,000 | -- | |
| Warranty Deed | $18,000 | -- |
Mortgage History
| Date | Status | Loan Amount | Loan Type |
|---|---|---|---|
| Open | $142,516 | New Conventional | |
| Open | $548,250 | New Conventional | |
| Closed | $142,516 | Credit Line Revolving | |
| Closed | $701,250 | New Conventional | |
| Closed | $567,000 | New Conventional | |
| Closed | $48,000 | Future Advance Clause Open End Mortgage | |
| Closed | $40,000 | Future Advance Clause Open End Mortgage | |
| Closed | $510,000 | Construction |
Similar Homes in Estes Park, CO
Source: IRES MLS
MLS Number: 1025032
APN: 25203-08-013
- 1780 Continental Peaks Cir
- 1770 Continental Peaks Cir
- 1790 Continental Peaks Cir
- 1760 Continental Peaks Cir
- 1730 Raven Ave Unit A16
- 1802 Wildfire Rd Unit 302
- 1750 Continental Peaks Cir
- 1700 Continental Peaks Cir
- 1630 Raven Cir Unit B
- 1690 Continental Peaks Cir
- 1680 Continental Peaks Cir
- 1700 Wildfire Rd Unit 302
- 1861 Raven Ave Unit 4
- 1861 Raven Ave
- 1734 Wildfire Rd Unit 204
- 1734 Wildfire Rd Unit 301
- 1709 Continental Peaks Cir
- 1707 Continental Peaks Cir
- 1705 Continental Peaks Cir
- 1701 Continental Peaks Cir
