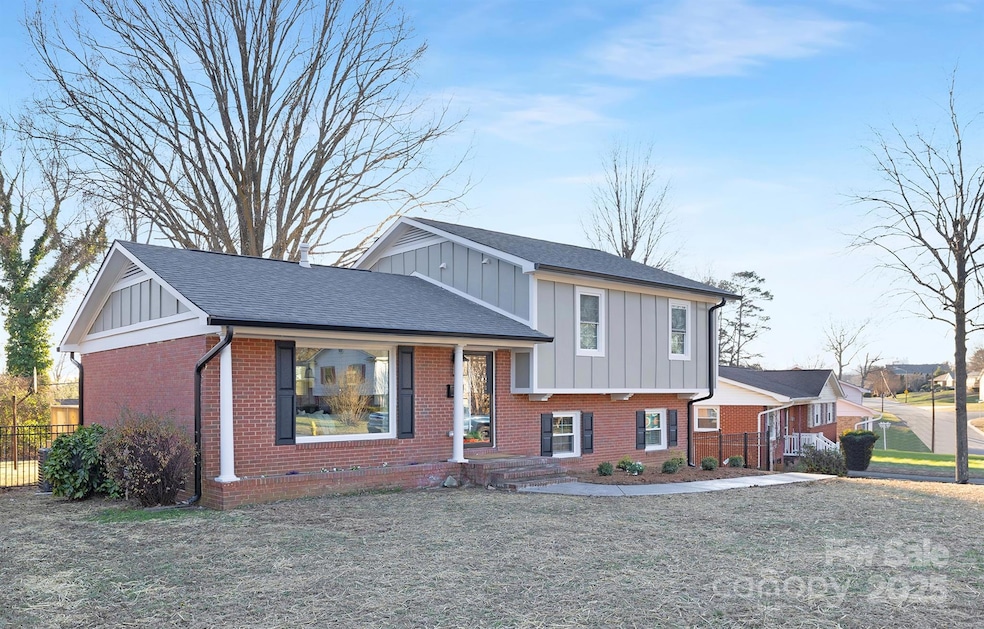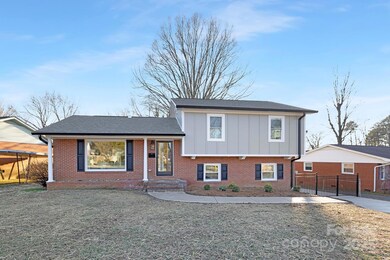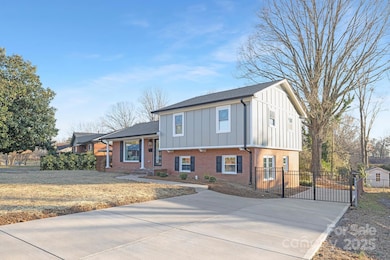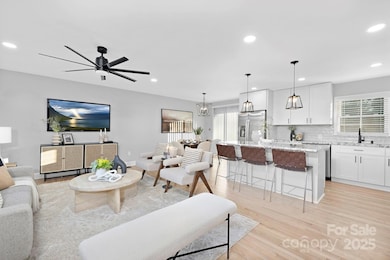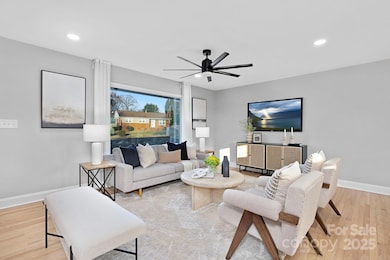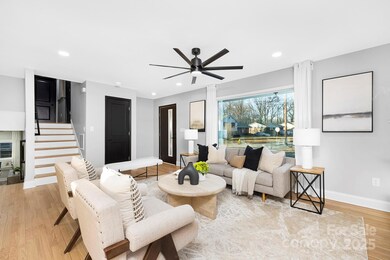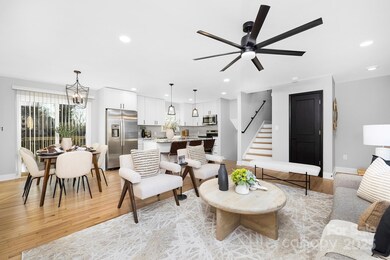
1740 Northcliff Dr Charlotte, NC 28216
Firestone-Garden Park NeighborhoodHighlights
- Traditional Architecture
- Central Heating and Cooling System
- Ceiling Fan
- Laundry Room
About This Home
As of March 2025Discover this beautifully renovated split-level home just minutes from vibrant Uptown Charlotte! Conveniently located near fine dining, shopping, and major highways (I-77 & I-85) and only 10 minutes from the airport. This gem offers the perfect blend of modern luxury and accessibility. The unique layout boasts rare double primary en-suites, providing unparalleled comfort and flexibility. The gourmet kitchen is a chef's dream, featuring premium finishes and appliances. Enjoy all new plumbing, electrical and heating and air! There are three full bathrooms, a powder room, and a lower-level family room that can easily be converted into an additional bedroom. Outside you'll find a brand-new deck, and premier John Hardy, board and batten siding. With a private backyard, this home is perfect for entertaining or relaxing. Plus, enjoy the freedom of no HOA. Don't miss this exceptional opportunity--schedule your showing today!
Last Agent to Sell the Property
Keller Williams Ballantyne Area Brokerage Email: LBoone@kw.com License #240305

Home Details
Home Type
- Single Family
Est. Annual Taxes
- $2,003
Year Built
- Built in 1966
Lot Details
- Lot Dimensions are 50x24x168x32x15x164
- Property is zoned N1-B
Parking
- Driveway
Home Design
- Traditional Architecture
- Split Level Home
- Brick Exterior Construction
- Hardboard
Interior Spaces
- Ceiling Fan
- Laundry Room
Kitchen
- Electric Range
- Dishwasher
- Disposal
Bedrooms and Bathrooms
- 3 Bedrooms
Utilities
- Central Heating and Cooling System
Community Details
- Northwood Estates Subdivision
Listing and Financial Details
- Assessor Parcel Number 039-122-47
Map
Home Values in the Area
Average Home Value in this Area
Property History
| Date | Event | Price | Change | Sq Ft Price |
|---|---|---|---|---|
| 03/19/2025 03/19/25 | Sold | $439,500 | -2.1% | $240 / Sq Ft |
| 02/25/2025 02/25/25 | Pending | -- | -- | -- |
| 01/31/2025 01/31/25 | Price Changed | $449,000 | -4.3% | $245 / Sq Ft |
| 01/18/2025 01/18/25 | Price Changed | $469,000 | -2.1% | $256 / Sq Ft |
| 01/09/2025 01/09/25 | For Sale | $479,000 | +117.7% | $262 / Sq Ft |
| 03/22/2023 03/22/23 | Sold | $220,000 | -4.3% | $128 / Sq Ft |
| 01/16/2023 01/16/23 | Pending | -- | -- | -- |
| 01/11/2023 01/11/23 | For Sale | $229,900 | -- | $134 / Sq Ft |
Tax History
| Year | Tax Paid | Tax Assessment Tax Assessment Total Assessment is a certain percentage of the fair market value that is determined by local assessors to be the total taxable value of land and additions on the property. | Land | Improvement |
|---|---|---|---|---|
| 2023 | $2,003 | $244,300 | $70,000 | $174,300 |
| 2022 | $1,471 | $139,400 | $30,000 | $109,400 |
| 2021 | $1,460 | $139,400 | $30,000 | $109,400 |
| 2020 | $1,452 | $139,400 | $30,000 | $109,400 |
| 2019 | $1,437 | $139,400 | $30,000 | $109,400 |
| 2018 | $995 | $70,200 | $17,500 | $52,700 |
| 2017 | $972 | $70,200 | $17,500 | $52,700 |
| 2016 | -- | $70,200 | $17,500 | $52,700 |
| 2015 | $951 | $70,200 | $17,500 | $52,700 |
| 2014 | $748 | $53,400 | $9,900 | $43,500 |
Mortgage History
| Date | Status | Loan Amount | Loan Type |
|---|---|---|---|
| Open | $439,500 | VA | |
| Previous Owner | $263,900 | Construction | |
| Previous Owner | $153,517 | Construction |
Deed History
| Date | Type | Sale Price | Title Company |
|---|---|---|---|
| Warranty Deed | $439,500 | None Listed On Document | |
| Warranty Deed | $140,000 | -- | |
| Deed | -- | -- |
Similar Homes in the area
Source: Canopy MLS (Canopy Realtor® Association)
MLS Number: 4212382
APN: 039-122-47
- 3225 Cricketeer Dr
- 1608 Carfax Dr
- 1438 Plumstead Rd
- 1424 Montana Dr
- 2015 C Ave
- 2019 C Ave
- 3230 Richway Ct
- 2106 A Ave
- 3703 Silver Ore Ln
- 615 Milan Rd E
- 3753 Capps Hill Dr
- 2612 Senior Dr
- 3721 Braden Dr
- 500 Dedmon Dr
- 2544 Pinestream Dr
- 2001 McDonald Dr
- 2330 Custer St
- 2138 Syracuse Dr
- 2019 McDonald Dr
- 2021 McDonald Dr
