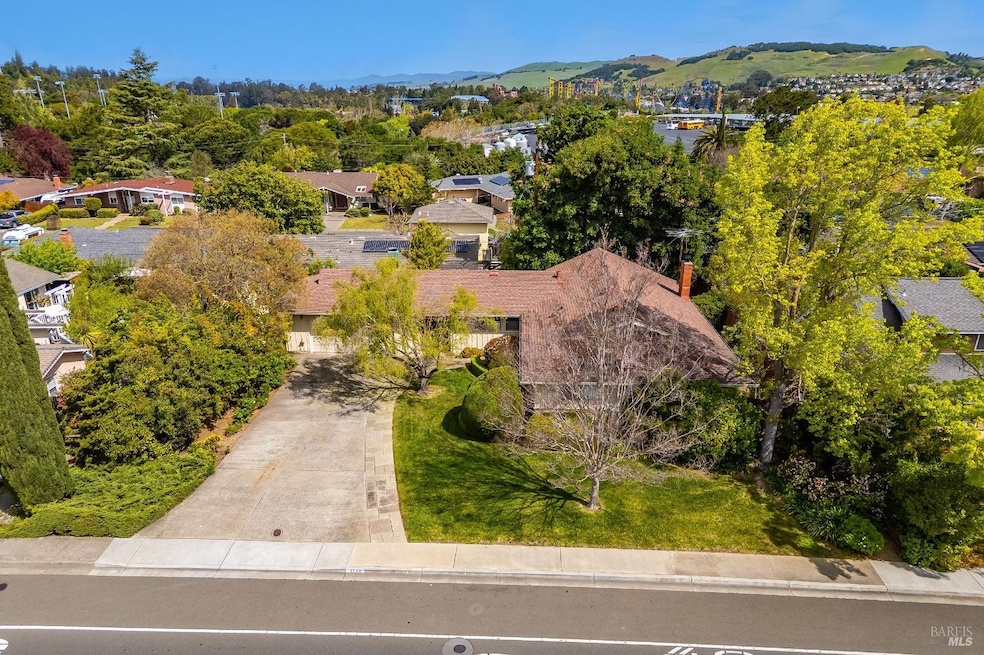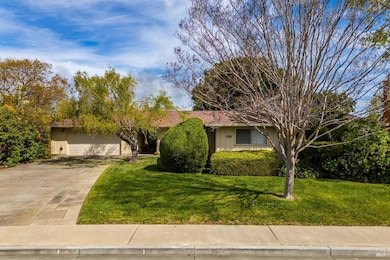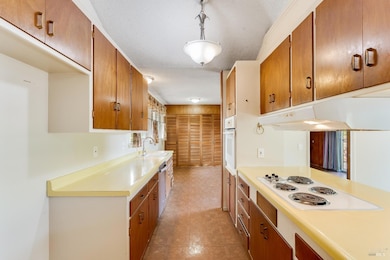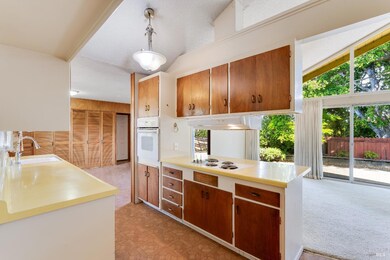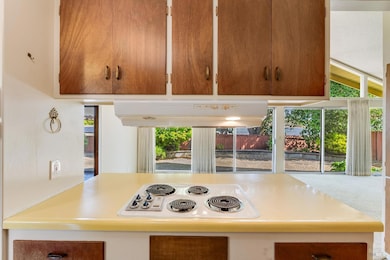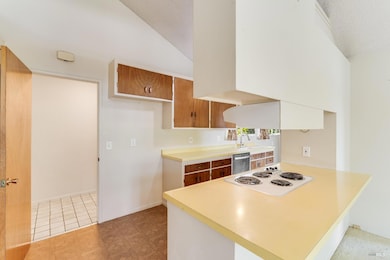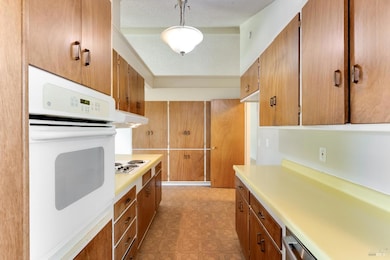
1740 Sereno Dr Vallejo, CA 94589
West Vallejo NeighborhoodEstimated payment $3,891/month
Highlights
- Popular Property
- Breakfast Area or Nook
- Patio
- Cathedral Ceiling
- Bathtub with Shower
- Bathroom on Main Level
About This Home
If you love vintage design and thoughtful architecture, this well-built 1963 single-story is a must-see! Offering 3 bedrooms, 2 full baths, and 1,751 sq ft of living space, this home blends timeless style with generous proportions. Vaulted cathedral ceilings and a full wall of windows in the living and dining rooms create an airy, light-filled atmosphere. The vintage kitchen opens to both the family and dining areas as well as to the outdoorsperfect for easy entertaining. A covered breezeway connects the house to a two-car garage and provides additional storage. Outside, the low-maintenance yard features an expansive patio area, ideal for relaxing or gathering with friends. A wide driveway offers space for an RV or multiple vehicles. Nestled in a desirable neighborhood, this is a rare opportunity to own a slice of mid-century magic.
Home Details
Home Type
- Single Family
Est. Annual Taxes
- $5,511
Year Built
- Built in 1963
Lot Details
- 9,148 Sq Ft Lot
- Landscaped
- Front Yard Sprinklers
Parking
- 2 Car Garage
- 4 Open Parking Spaces
- Front Facing Garage
Home Design
- Side-by-Side
- Composition Roof
Interior Spaces
- 1,751 Sq Ft Home
- 1-Story Property
- Cathedral Ceiling
- Family Room
- Living Room with Fireplace
- Combination Dining and Living Room
Kitchen
- Breakfast Area or Nook
- Electric Cooktop
- Laminate Countertops
Flooring
- Carpet
- Vinyl
Bedrooms and Bathrooms
- 3 Bedrooms
- Bathroom on Main Level
- 2 Full Bathrooms
- Bathtub with Shower
Laundry
- Laundry closet
- Washer and Dryer Hookup
Outdoor Features
- Patio
Utilities
- No Cooling
- Central Heating
- High Speed Internet
- Cable TV Available
Community Details
- Lewis Ranch Estates Subdivision
Listing and Financial Details
- Assessor Parcel Number 0052-262-110
Map
Home Values in the Area
Average Home Value in this Area
Tax History
| Year | Tax Paid | Tax Assessment Tax Assessment Total Assessment is a certain percentage of the fair market value that is determined by local assessors to be the total taxable value of land and additions on the property. | Land | Improvement |
|---|---|---|---|---|
| 2024 | $5,511 | $386,857 | $102,401 | $284,456 |
| 2023 | $5,213 | $379,273 | $100,394 | $278,879 |
| 2022 | $5,278 | $371,837 | $98,426 | $273,411 |
| 2021 | $5,016 | $364,547 | $96,497 | $268,050 |
| 2020 | $5,049 | $360,810 | $95,508 | $265,302 |
| 2019 | $4,907 | $353,736 | $93,636 | $260,100 |
| 2018 | $4,601 | $346,800 | $91,800 | $255,000 |
| 2017 | $4,700 | $340,000 | $90,000 | $250,000 |
| 2016 | $909 | $82,736 | $14,469 | $68,267 |
| 2015 | $897 | $81,494 | $14,252 | $67,242 |
| 2014 | $883 | $79,898 | $13,973 | $65,925 |
Property History
| Date | Event | Price | Change | Sq Ft Price |
|---|---|---|---|---|
| 04/16/2025 04/16/25 | For Sale | $615,000 | -- | $351 / Sq Ft |
Deed History
| Date | Type | Sale Price | Title Company |
|---|---|---|---|
| Grant Deed | $340,000 | North American Title Co Inc |
Mortgage History
| Date | Status | Loan Amount | Loan Type |
|---|---|---|---|
| Open | $228,000 | New Conventional |
Similar Homes in Vallejo, CA
Source: Bay Area Real Estate Information Services (BAREIS)
MLS Number: 325030495
APN: 0052-262-110
- 241 Los Gatos Ave
- 1509 Valle Vista Ave
- 351 Los Cerritos Dr
- 1166 Valle Vista Ave
- 1116 Valle Vista Ave
- 1455 N Camino Alto Unit 135
- 100 Howard Ave
- 138 Toyon Dr
- 1333 N Camino Alto Unit 136
- 1333 N Camino Alto Unit 133
- 1333 N Camino Alto Unit 219
- 1333 N Camino Alto Unit 117
- 1333 N Camino Alto Unit 156
- 1333 N Camino Alto Unit 314
- 1333 N Camino Alto Unit 318
- 1333 N Camino Alto Unit 204
- 1333 N Camino Alto None Unit 114
- 355 Parkview Terrace Unit E6
- 355 Parkview Terrace Unit 1
- 355 Parkview Terrace Unit 8
