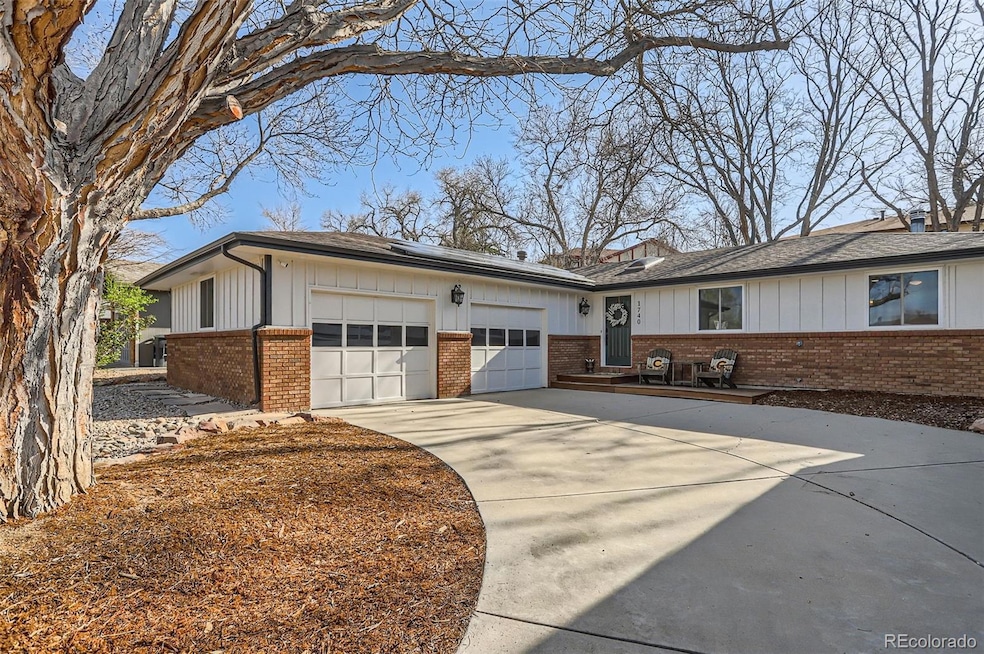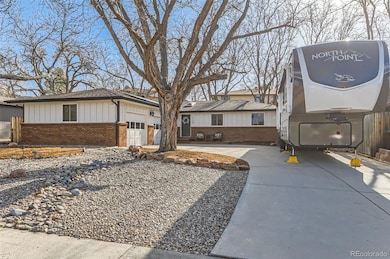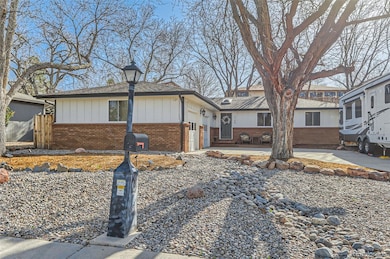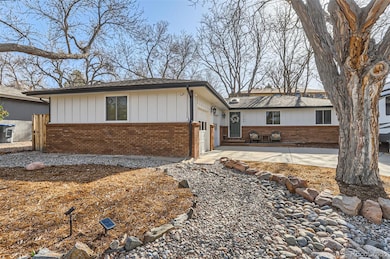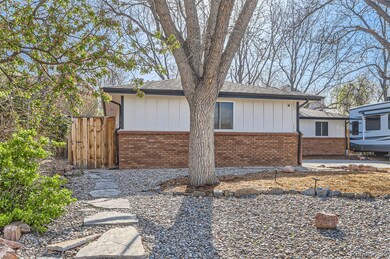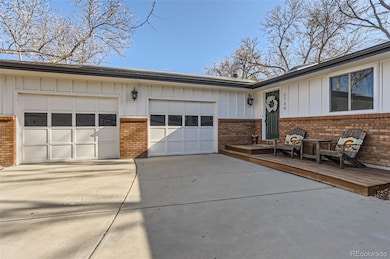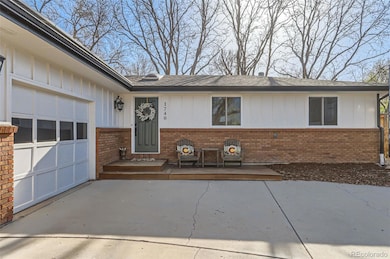
1740 Shavano St Longmont, CO 80504
Lanyon NeighborhoodEstimated payment $3,588/month
Highlights
- Deck
- Private Yard
- Covered patio or porch
- Traditional Architecture
- No HOA
- Skylights
About This Home
Charming Updated Ranch with Unique Touches & No HOA!
Welcome to this beautifully updated 4-bedroom, 3-bath ranch that perfectly blends rustic charm with modern convenience. From the moment you step inside, you'll notice the character—live edge wood accents flow throughout the home, creating warmth and personality in every room.
The open-concept living area leads to a spacious kitchen and dining space, ideal for hosting. Downstairs, enjoy a fully finished basement complete with a wet bar—perfect for entertaining or relaxing movie nights.
Bring your toys! This home features a large drive way with enough space to park an RV/Camper, an oversized 2-car garage, and best of all—no HOA restrictions. The backyard is made for gatherings, with ample outdoor space for grilling, lounging, and enjoying the Colorado sun.
Don’t miss this rare find that has it all—style, space, and freedom.
Listing Agent
Guide Real Estate Brokerage Email: brittany@guidere.com,720-728-9974 License #100073131

Co-Listing Agent
Guide Real Estate Brokerage Email: brittany@guidere.com,720-728-9974 License #100087280
Home Details
Home Type
- Single Family
Est. Annual Taxes
- $3,287
Year Built
- Built in 1979 | Remodeled
Lot Details
- 6,798 Sq Ft Lot
- Property is Fully Fenced
- Landscaped
- Many Trees
- Private Yard
Parking
- 2 Car Attached Garage
Home Design
- Traditional Architecture
- Frame Construction
- Composition Roof
Interior Spaces
- 1-Story Property
- Ceiling Fan
- Skylights
- Laminate Flooring
Kitchen
- Oven
- Range
- Microwave
- Dishwasher
- Disposal
Bedrooms and Bathrooms
- 4 Bedrooms | 2 Main Level Bedrooms
- Walk-In Closet
- 3 Full Bathrooms
Finished Basement
- Basement Fills Entire Space Under The House
- Bedroom in Basement
- 2 Bedrooms in Basement
Home Security
- Smart Locks
- Outdoor Smart Camera
- Fire and Smoke Detector
Outdoor Features
- Deck
- Covered patio or porch
- Exterior Lighting
- Rain Gutters
Schools
- Alpine Elementary School
- Heritage Middle School
- Skyline High School
Utilities
- Evaporated cooling system
- Floor Furnace
- Natural Gas Connected
- Cable TV Available
Community Details
- No Home Owners Association
- Stoney Ridge Subdivision
Listing and Financial Details
- Exclusions: Seller's personal property, coat hanger in the entryway, refrigerator in the garage. detached shelves in the garage, hanging plants, TV in basement, washer and dryrer, Google Home routers, all plants in the home, RV in driveway.
- Assessor Parcel Number R0074004
Map
Home Values in the Area
Average Home Value in this Area
Tax History
| Year | Tax Paid | Tax Assessment Tax Assessment Total Assessment is a certain percentage of the fair market value that is determined by local assessors to be the total taxable value of land and additions on the property. | Land | Improvement |
|---|---|---|---|---|
| 2024 | $3,242 | $34,358 | $4,362 | $29,996 |
| 2023 | $3,242 | $34,358 | $8,047 | $29,996 |
| 2022 | $2,858 | $28,884 | $6,081 | $22,803 |
| 2021 | $2,895 | $29,715 | $6,256 | $23,459 |
| 2020 | $2,625 | $27,020 | $5,792 | $21,228 |
| 2019 | $2,583 | $27,020 | $5,792 | $21,228 |
| 2018 | $2,031 | $21,377 | $5,832 | $15,545 |
| 2017 | $2,003 | $23,634 | $6,448 | $17,186 |
| 2016 | $1,819 | $19,033 | $5,015 | $14,018 |
| 2015 | $1,734 | $11,788 | $3,502 | $8,286 |
| 2014 | $1,101 | $11,788 | $3,502 | $8,286 |
Property History
| Date | Event | Price | Change | Sq Ft Price |
|---|---|---|---|---|
| 04/18/2025 04/18/25 | For Sale | $595,000 | +60.9% | $248 / Sq Ft |
| 01/28/2019 01/28/19 | Off Market | $369,900 | -- | -- |
| 01/28/2019 01/28/19 | Off Market | $210,000 | -- | -- |
| 06/21/2017 06/21/17 | Sold | $369,900 | 0.0% | $154 / Sq Ft |
| 05/22/2017 05/22/17 | Pending | -- | -- | -- |
| 05/04/2017 05/04/17 | For Sale | $369,900 | +76.1% | $154 / Sq Ft |
| 09/30/2013 09/30/13 | Sold | $210,000 | 0.0% | $88 / Sq Ft |
| 08/31/2013 08/31/13 | Pending | -- | -- | -- |
| 08/23/2013 08/23/13 | For Sale | $210,000 | -- | $88 / Sq Ft |
Deed History
| Date | Type | Sale Price | Title Company |
|---|---|---|---|
| Interfamily Deed Transfer | -- | None Available | |
| Warranty Deed | $369,900 | Fidelity National Title | |
| Warranty Deed | $210,000 | Fidelity Natl Title Ins Co | |
| Interfamily Deed Transfer | -- | -- | |
| Deed | $95,000 | -- | |
| Deed | $65,000 | -- | |
| Warranty Deed | $10,700 | -- |
Mortgage History
| Date | Status | Loan Amount | Loan Type |
|---|---|---|---|
| Open | $343,400 | New Conventional | |
| Closed | $347,700 | New Conventional | |
| Closed | $358,803 | New Conventional | |
| Previous Owner | $208,000 | New Conventional | |
| Previous Owner | $206,196 | FHA | |
| Previous Owner | $42,000 | Seller Take Back |
Similar Homes in Longmont, CO
Source: REcolorado®
MLS Number: 2043445
APN: 1205263-03-004
- 1746 Shavano St
- 1826 Little Bear Ct
- 1700 Jewel Dr
- 218 Pikes Peak Place
- 10 Merideth Ln
- 1730 Crestone Dr
- 1638 Meeker Dr
- 1524 Twin Sisters Dr
- 1831 Ashford Cir
- 303 17th Ave
- 117 Valentine Ln
- 2049 Estes Ln Unit 4
- 1517 Atwood St
- 147 Dawson Place
- 505 Saint Andrews Dr
- 312 Buckley Dr
- 516 Folklore Ave
- 1528 Alpine St
- 322 21st Ave
- 2143 Meadow Ct
