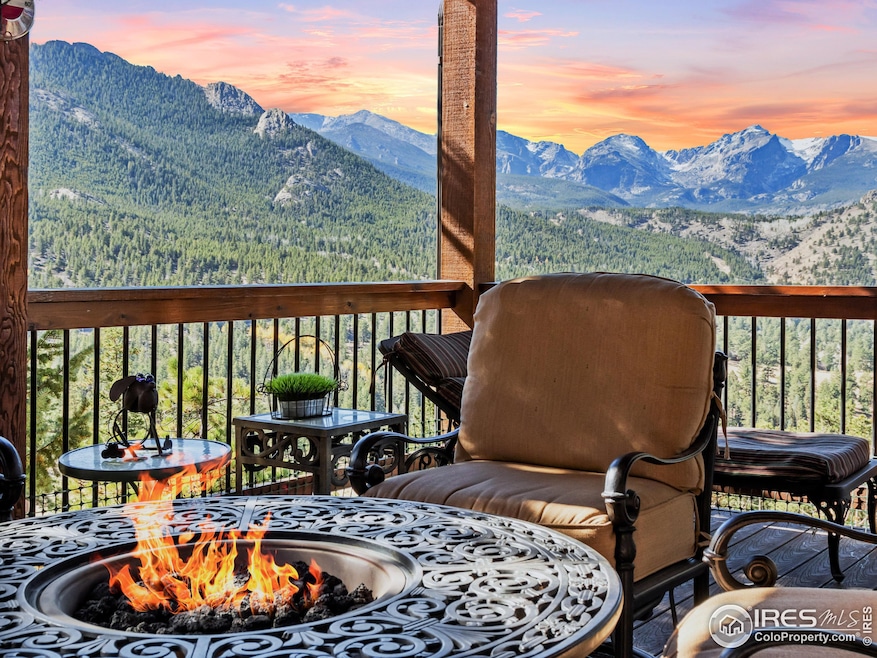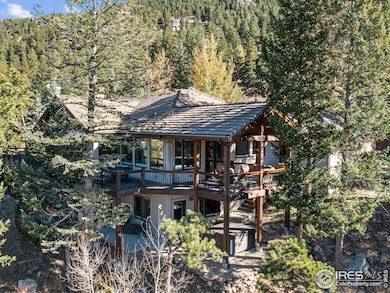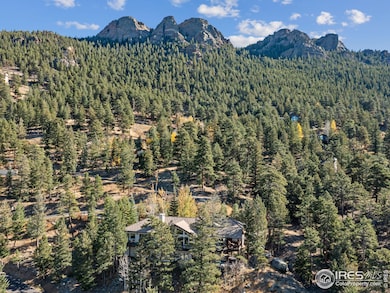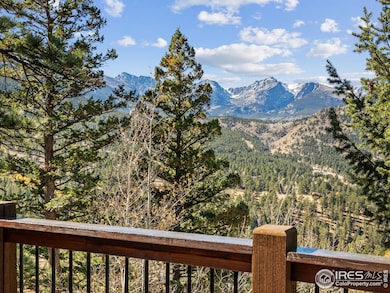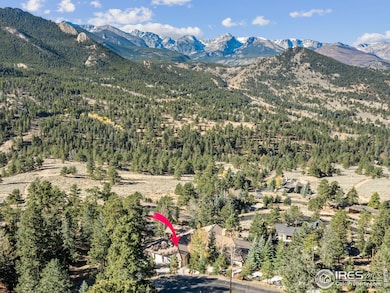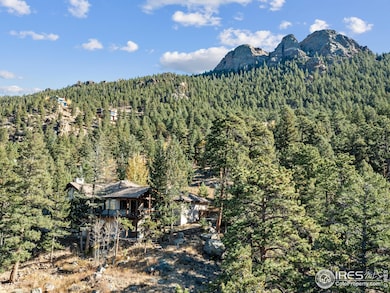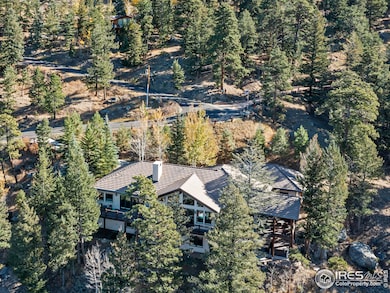
1740 Windcliff Dr Estes Park, CO 80517
Estimated payment $13,178/month
Highlights
- Spa
- Open Floorplan
- Fireplace in Primary Bedroom
- Two Primary Bedrooms
- Mountain View
- Deck
About This Home
Simply, Spectacular... Simply the best in architecture and design welcomes you as soon as you enter the drive to this magnificent mountain home in highly desirable Windcliff Estates. Simply the best in form, function and finish awaits as you step inside to 5160sf of luxurious & functional space across a very private 1.2-acre site. Simply the best panoramic views of 13 snow-capped peaks and into Rocky Mountain National Park, just steps from your front door... Presenting 1740 Windcliff Drive, simply spectacular at $2,195,000.
Home Details
Home Type
- Single Family
Est. Annual Taxes
- $6,231
Year Built
- Built in 2005
Lot Details
- 1.15 Acre Lot
- Southern Exposure
- Kennel or Dog Run
- Fenced
- Rock Outcropping
- Level Lot
- Wooded Lot
- Property is zoned E1
HOA Fees
- $408 Monthly HOA Fees
Parking
- 3 Car Attached Garage
- Heated Garage
- Garage Door Opener
- Driveway Level
Home Design
- Contemporary Architecture
- Raised Ranch Architecture
- Slab Foundation
- Wood Frame Construction
- Tile Roof
- Concrete Siding
- Stucco
- Stone
Interior Spaces
- 4,302 Sq Ft Home
- 1-Story Property
- Open Floorplan
- Wet Bar
- Beamed Ceilings
- Cathedral Ceiling
- Ceiling Fan
- Double Sided Fireplace
- Fireplace Features Masonry
- Triple Pane Windows
- Window Treatments
- Great Room with Fireplace
- Dining Room
- Home Office
- Mountain Views
Kitchen
- Eat-In Kitchen
- Double Oven
- Gas Oven or Range
- Microwave
- Dishwasher
- Kitchen Island
- Disposal
Flooring
- Painted or Stained Flooring
- Carpet
- Tile
Bedrooms and Bathrooms
- 6 Bedrooms
- Fireplace in Primary Bedroom
- Double Master Bedroom
- Split Bedroom Floorplan
- Walk-In Closet
- Primary Bathroom is a Full Bathroom
- Jack-and-Jill Bathroom
- Primary bathroom on main floor
- Bathtub and Shower Combination in Primary Bathroom
- Spa Bath
- Walk-in Shower
Laundry
- Laundry on main level
- Dryer
- Washer
Basement
- Walk-Out Basement
- Crawl Space
Outdoor Features
- Spa
- Deck
- Patio
- Separate Outdoor Workshop
Schools
- Estes Park Elementary And Middle School
- Estes Park High School
Utilities
- Whole House Fan
- Zoned Heating
- Radiant Heating System
- Hot Water Heating System
- Underground Utilities
- Propane
- High Speed Internet
- Satellite Dish
Additional Features
- No Interior Steps
- Energy-Efficient HVAC
Listing and Financial Details
- Assessor Parcel Number R0575330
Community Details
Overview
- Association fees include trash, snow removal
- Built by Ray Duggan Builders
- Windcliff Estates Subdivision
Recreation
- Hiking Trails
Map
Home Values in the Area
Average Home Value in this Area
Tax History
| Year | Tax Paid | Tax Assessment Tax Assessment Total Assessment is a certain percentage of the fair market value that is determined by local assessors to be the total taxable value of land and additions on the property. | Land | Improvement |
|---|---|---|---|---|
| 2025 | $5,758 | $91,924 | $26,800 | $65,124 |
| 2024 | $5,758 | $91,924 | $26,800 | $65,124 |
| 2022 | $4,308 | $64,739 | $18,765 | $45,974 |
| 2021 | $4,423 | $66,602 | $19,305 | $47,297 |
| 2020 | $4,554 | $67,467 | $19,305 | $48,162 |
| 2019 | $4,520 | $67,467 | $19,305 | $48,162 |
| 2018 | $3,733 | $55,469 | $18,576 | $36,893 |
| 2017 | $3,753 | $55,469 | $18,576 | $36,893 |
| 2016 | $3,612 | $48,102 | $20,537 | $27,565 |
| 2015 | $3,566 | $48,110 | $20,540 | $27,570 |
| 2014 | $4,090 | $56,700 | $21,090 | $35,610 |
Property History
| Date | Event | Price | Change | Sq Ft Price |
|---|---|---|---|---|
| 10/30/2024 10/30/24 | For Sale | $2,195,000 | -- | $510 / Sq Ft |
Deed History
| Date | Type | Sale Price | Title Company |
|---|---|---|---|
| Special Warranty Deed | -- | None Listed On Document | |
| Warranty Deed | $275,000 | -- | |
| Quit Claim Deed | -- | -- | |
| Warranty Deed | $53,800 | -- |
Mortgage History
| Date | Status | Loan Amount | Loan Type |
|---|---|---|---|
| Open | $1,540,000 | Construction |
Similar Homes in Estes Park, CO
Source: IRES MLS
MLS Number: 1021524
APN: 34033-05-004
- 3434 Eaglecliff Circle Dr Unit B
- 2045 Windcliff Dr
- 2570 Tunnel Rd
- 2625 Marys Lake Rd Unit S2
- 2625 Marys Lake Rd Unit 22A
- 2625 Marys Lake Rd Unit 101
- 2274 Aspen Knoll Dr
- 315 Kiowa Dr
- 3035 Lakota Ct
- 3035 Lakota Ct Unit LOT 11
- 0 Kiowa Ct Unit 1027447
- 2800 Marys Lake Rd
- 1234 Giant Track Rd
- 2261 Arapaho Rd
- 2220 Eagle Cliff Rd
- 0 Alpaca Farm Way
- 345 Green Pine Ct
- 351 Whispering Pines Dr
- 2450 Eagle Cliff Rd
- 1190 Marys Lake Rd
