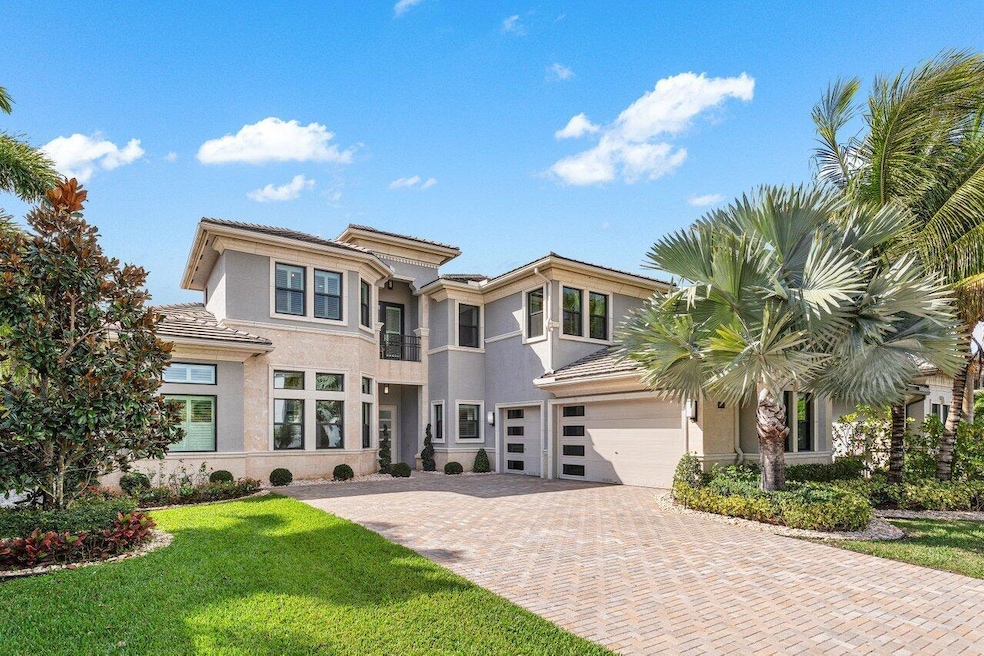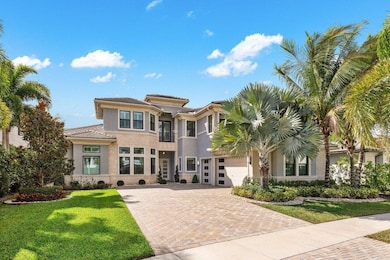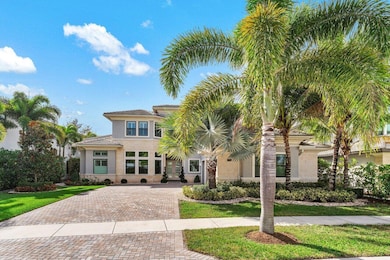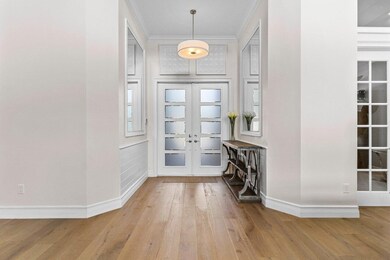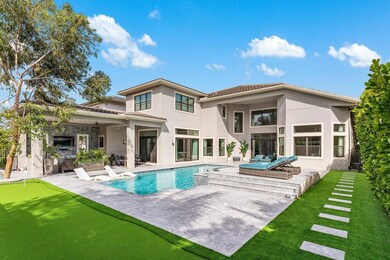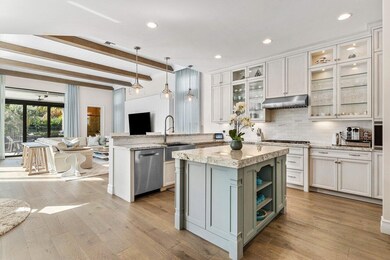
17400 Rosella Rd Boca Raton, FL 33496
The Oaks NeighborhoodEstimated payment $22,347/month
Highlights
- Gated with Attendant
- Home Theater
- Clubhouse
- Whispering Pines Elementary School Rated A-
- Heated Spa
- Vaulted Ceiling
About This Home
Stunning Colonnade Grand model in coveted Boca Bridges, featuring 5 bedrooms, 6.2 baths, 3-car garage, 1st floor Primary suite, guest bedroom, designated office and custom/private home theater. The oversized lot has the preferred North/South exposure. The Primary bedroom opens to your private backyard oasis. Real wood flooring upstairs and down. Chef kitchen with Subzero and Wolf appliances. The home boasts meticulously crafted details like gas fire pits, shiplap walls, and subway tile backsplashes. Custom outdoor extension with wood ceilings overlooking the pool and spa! Marble pavers and turf guide you to the putting green. Boca Bridges has a magnificent 27,000 square-foot clubhouse, providing residents with access to a resort pool and a full-service gourmet restaurant.
Home Details
Home Type
- Single Family
Est. Annual Taxes
- $34,023
Year Built
- Built in 2019
Lot Details
- 0.29 Acre Lot
- Cul-De-Sac
- Property is zoned AGR-PU
HOA Fees
- $1,122 Monthly HOA Fees
Parking
- 3 Car Attached Garage
- Garage Door Opener
- Driveway
Property Views
- Garden
- Pool
Home Design
- Flat Roof Shape
- Tile Roof
Interior Spaces
- 5,475 Sq Ft Home
- 2-Story Property
- Wet Bar
- Bar
- Vaulted Ceiling
- Ceiling Fan
- Family Room
- Formal Dining Room
- Home Theater
- Den
- Loft
Kitchen
- Breakfast Area or Nook
- Breakfast Bar
- Built-In Oven
- Gas Range
- Microwave
- Dishwasher
- Disposal
Flooring
- Wood
- Ceramic Tile
Bedrooms and Bathrooms
- 5 Bedrooms
- Split Bedroom Floorplan
- Walk-In Closet
- Bidet
- Dual Sinks
- Roman Tub
- Separate Shower in Primary Bathroom
Laundry
- Dryer
- Washer
Home Security
- Home Security System
- Impact Glass
Pool
- Heated Spa
- In Ground Spa
- Saltwater Pool
Outdoor Features
- Patio
- Outdoor Grill
Schools
- Whispering Pines Elementary School
- Eagles Landing Middle School
- Olympic Heights High School
Utilities
- Zoned Heating and Cooling System
- Gas Water Heater
- Cable TV Available
Listing and Financial Details
- Assessor Parcel Number 00424631120002140
Community Details
Overview
- Association fees include management, common areas, cable TV, pest control, recreation facilities, security, internet
- Built by GL Homes
- Boca Bridges Subdivision, Colonnade Grand Floorplan
Amenities
- Clubhouse
- Community Wi-Fi
Recreation
- Tennis Courts
- Community Basketball Court
- Pickleball Courts
- Community Pool
Security
- Gated with Attendant
- Resident Manager or Management On Site
Map
Home Values in the Area
Average Home Value in this Area
Tax History
| Year | Tax Paid | Tax Assessment Tax Assessment Total Assessment is a certain percentage of the fair market value that is determined by local assessors to be the total taxable value of land and additions on the property. | Land | Improvement |
|---|---|---|---|---|
| 2024 | $34,023 | $1,783,509 | -- | -- |
| 2023 | $27,862 | $1,606,914 | $425,000 | $1,343,859 |
| 2022 | $25,025 | $1,460,831 | $0 | $0 |
| 2021 | $24,406 | $1,381,996 | $274,000 | $1,107,996 |
| 2020 | $23,390 | $1,328,609 | $238,000 | $1,090,609 |
| 2019 | $3,423 | $190,000 | $190,000 | $0 |
Property History
| Date | Event | Price | Change | Sq Ft Price |
|---|---|---|---|---|
| 04/08/2025 04/08/25 | Price Changed | $3,295,000 | -8.4% | $602 / Sq Ft |
| 03/03/2025 03/03/25 | For Sale | $3,599,000 | -- | $657 / Sq Ft |
Deed History
| Date | Type | Sale Price | Title Company |
|---|---|---|---|
| Special Warranty Deed | $1,624,171 | Nova Title Company |
Mortgage History
| Date | Status | Loan Amount | Loan Type |
|---|---|---|---|
| Open | $1,215,500 | New Conventional |
Similar Homes in Boca Raton, FL
Source: BeachesMLS
MLS Number: R11067460
APN: 00-42-46-31-12-000-2140
- 17353 Rosella Rd
- 17542 Grand Este Way
- 17401 Santaluce Manor
- 17340 Rosella Rd
- 9287 Biaggio Rd
- 9071 Dulcetto Ct
- 17535 Cadena Dr
- 9509 Grand Estates Way
- 9035 Dulcetto Ct
- 17729 Middlebrook Way
- 9046 Chauvet Way
- 9057 Chauvet Way
- 17606 Grand Este Way
- 17721 Middlebrook Way
- 17591 Cadena Dr
- 9187 Redonda Dr
- 17165 Abruzzo Ave
- 17230 Brulee Breeze Way
- 17681 Middlebrook Way
- 17838 Monte Vista Dr
