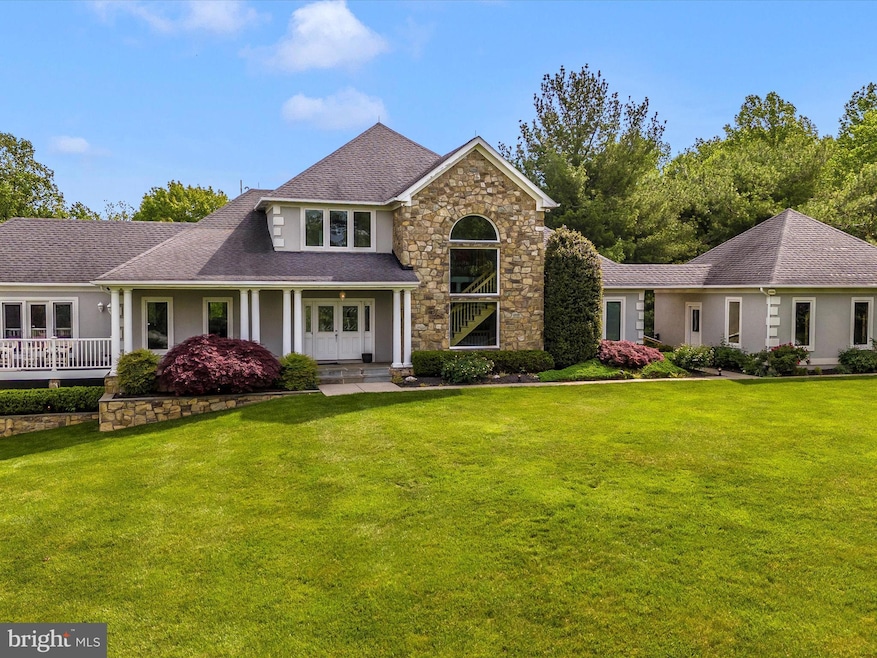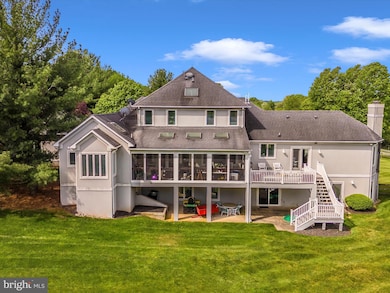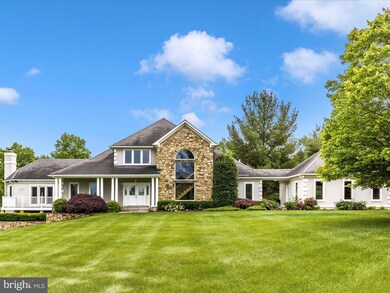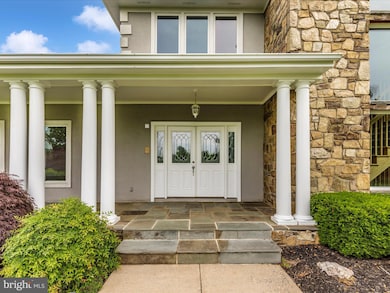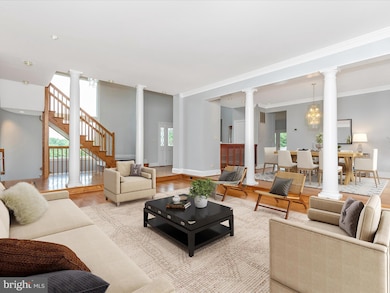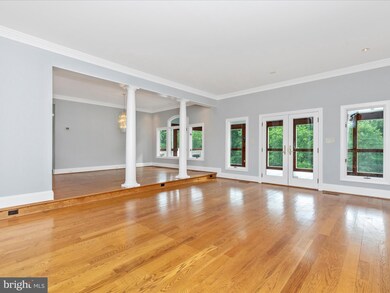
17400 Ryefield Ct Dickerson, MD 20842
Highlights
- Horses Allowed On Property
- Colonial Architecture
- Private Lot
- Monocacy Elementary School Rated A
- Deck
- Cathedral Ceiling
About This Home
As of July 2024Tucked back at the end of a luxurious cul-de-sac, find this gorgeous 5 acre estate. The driveway perfectly sculpts its way up to the home, providing ample parking, and a 2 car detached garage, with covered walkway into the side door to protect you from the weather as you return home. Entering into the double front doors, you are greeted by an open, sunny, grand foyer. The stairs are tucked to the side, so your main level is wide, and open! Main level features an open kitchen with cooktop and 2 wall ovens, HUGE center island with breakfast bar, tons of cabinet and counterspace, and a pantry! Kitchen opens to an eating area with front porch access, a work/study area, and opens to a large family room with gas fireplace and recessed lighting, and another sliding door to the back deck! On the other side of the kitchen find a large formal dining area with built ins. Dining room flows into formal living room with cathedral ceilings and decorative wood beams, which has ANOTHER slider to access the HUGE screened in deck! Main level also features a half bath in the hall, full size laundry and mud room, and the primary suite. Primary bedroom features new carpet, yet another slider to the screened in deck, and a primary bathroom suite including separate water closet, shower, soaking tub with jets, and a double sink vanity with ample storage. Heading back toward the foyer, take the light-drenched staircase to find an additional 2 large bedrooms, with a shared bathroom between them, and catwalk overlooking the foyer, and huge windows to enjoy the mountain view out front. Heading downstairs to the basement, you are welcomed into the recreation space including a full wet bar with sink, wine fridge and dishwasher, tons of recessed lighting, another gas fireplace. Basement has a walk out slider to the backyard and tennis court, another full bath and bedroom, and two HUGE unfinished storage rooms! Schedule your tour today, you won't want to miss this!
Home Details
Home Type
- Single Family
Est. Annual Taxes
- $12,203
Year Built
- Built in 1995
Lot Details
- 5 Acre Lot
- Cul-De-Sac
- No Through Street
- Private Lot
- Backs to Trees or Woods
- Property is in very good condition
- Property is zoned AR, Agricultural Reserve
Parking
- 2 Car Direct Access Garage
- 4 Driveway Spaces
- Side Facing Garage
- Garage Door Opener
Home Design
- Colonial Architecture
- Architectural Shingle Roof
- Asphalt Roof
- Stone Siding
- Concrete Perimeter Foundation
- Stucco
Interior Spaces
- Property has 3 Levels
- Cathedral Ceiling
- 2 Fireplaces
- Stone Fireplace
- Fireplace Mantel
- Double Pane Windows
- French Doors
- Sliding Doors
- Six Panel Doors
- Entrance Foyer
- Family Room
- Living Room
- Breakfast Room
- Dining Room
- Screened Porch
- Storage Room
Kitchen
- Built-In Oven
- Cooktop
- Built-In Microwave
- Ice Maker
- Dishwasher
Flooring
- Wood
- Carpet
- Ceramic Tile
Bedrooms and Bathrooms
- En-Suite Primary Bedroom
Laundry
- Laundry on main level
- Dryer
- Washer
Finished Basement
- Heated Basement
- Walk-Out Basement
- Basement Fills Entire Space Under The House
- Sump Pump
- Space For Rooms
- Basement Windows
Outdoor Features
- Sport Court
- Deck
- Screened Patio
Schools
- Monocacy Elementary School
- John Poole Middle School
- Poolesville High School
Horse Facilities and Amenities
- Horses Allowed On Property
Utilities
- Forced Air Heating and Cooling System
- Heating System Powered By Leased Propane
- Heating System Powered By Owned Propane
- Water Dispenser
- 60 Gallon+ Water Heater
- Well
- On Site Septic
Community Details
- No Home Owners Association
- Barnesville Outside Subdivision
Listing and Financial Details
- Tax Lot 15
- Assessor Parcel Number 161102150275
Map
Home Values in the Area
Average Home Value in this Area
Property History
| Date | Event | Price | Change | Sq Ft Price |
|---|---|---|---|---|
| 07/12/2024 07/12/24 | Sold | $1,000,000 | -8.7% | $169 / Sq Ft |
| 06/29/2024 06/29/24 | Pending | -- | -- | -- |
| 06/25/2024 06/25/24 | Price Changed | $1,095,000 | -6.8% | $185 / Sq Ft |
| 05/29/2024 05/29/24 | For Sale | $1,175,000 | -- | $198 / Sq Ft |
Tax History
| Year | Tax Paid | Tax Assessment Tax Assessment Total Assessment is a certain percentage of the fair market value that is determined by local assessors to be the total taxable value of land and additions on the property. | Land | Improvement |
|---|---|---|---|---|
| 2024 | $12,731 | $1,038,100 | $366,300 | $671,800 |
| 2023 | $5,755 | $995,600 | $0 | $0 |
| 2022 | $10,532 | $953,100 | $0 | $0 |
| 2021 | $4,963 | $910,600 | $366,300 | $544,300 |
| 2020 | $4,963 | $907,567 | $0 | $0 |
| 2019 | $9,868 | $904,533 | $0 | $0 |
| 2018 | $9,845 | $901,500 | $366,300 | $535,200 |
| 2017 | $9,942 | $894,000 | $0 | $0 |
| 2016 | -- | $886,500 | $0 | $0 |
| 2015 | $9,119 | $879,000 | $0 | $0 |
| 2014 | $9,119 | $879,000 | $0 | $0 |
Deed History
| Date | Type | Sale Price | Title Company |
|---|---|---|---|
| Deed | -- | None Listed On Document | |
| Deed | $84,000 | -- |
Similar Homes in Dickerson, MD
Source: Bright MLS
MLS Number: MDMC2132696
APN: 11-02150275
- 12 Barley Field Ct
- 0 Old Hundred Rd
- 1490 Thurston Rd
- 0 Slidell Rd Unit MDMC2138924
- 26004 Frederick Rd
- 23120 Mount Ephraim Rd
- 2045 Fire Tower Ln
- 8611 Burnt Hickory Cir
- 18600 Barnesville Rd
- 2211 Urbana Pike
- 2767 Lynn St
- 10009 York Dr
- 9920 Doctor Perry Rd
- 14622 Sourgum Rd
- 21611 Slidell Rd
- 14620 Sourgum Rd
- 14604 Sourgum Rd
- 14521 Dowitcher Way
- 14606 Sourgum Rd
- 14602 Sourgum Rd
