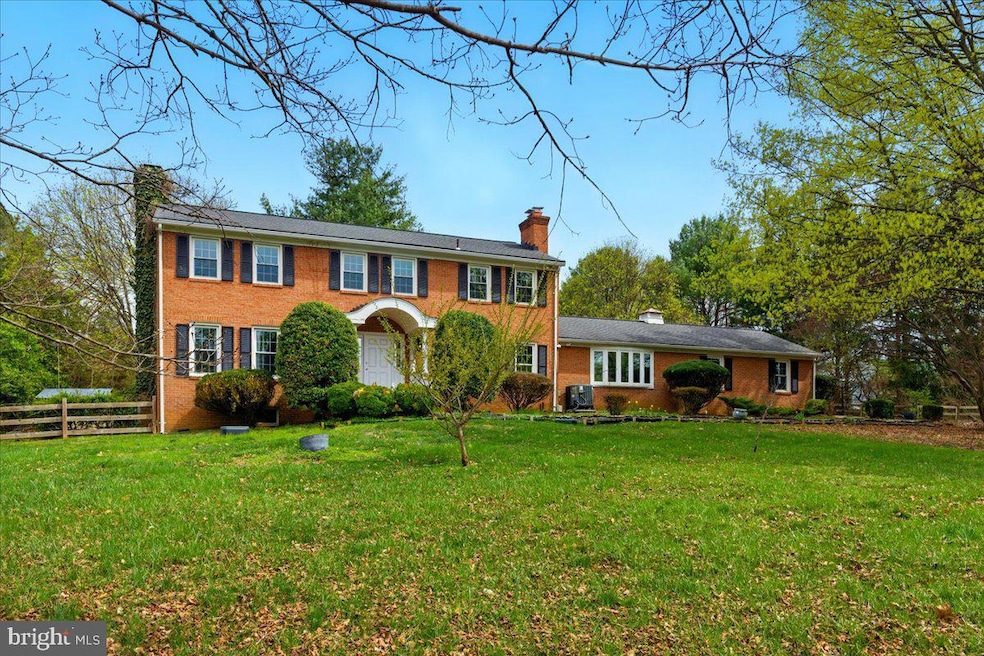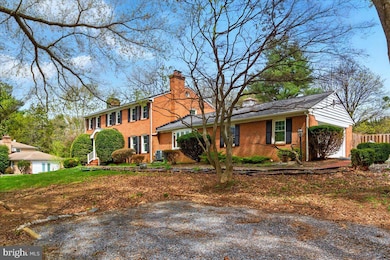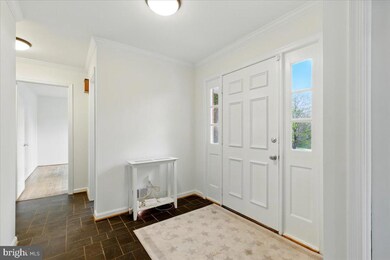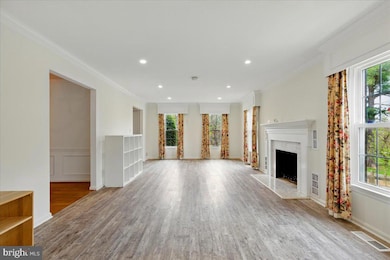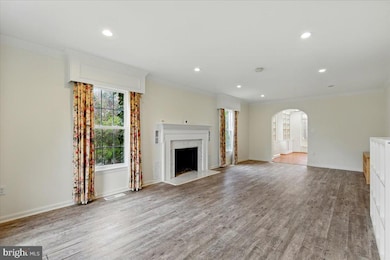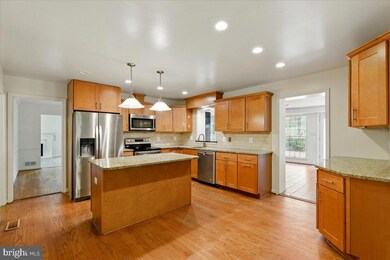17401 Bowie Mill Rd Derwood, MD 20855
Estimated payment $6,687/month
Highlights
- In Ground Pool
- Gourmet Kitchen
- Traditional Floor Plan
- Sequoyah Elementary School Rated A
- Colonial Architecture
- Wood Flooring
About This Home
***OPEN HOUSE Sunday 11-1!!!*** Welcome home to your own private oasis in the DMV! You'll find lots of room to stretch out and relax on this 2+ acre property with 6 bedrooms and 5.5 total bathrooms, an additional finished basement suite, too many living spaces to count and a beautiful in ground pool! Check out the gorgeous master suite with a private office, fireplace, walk in closet and spa bathroom! There is lots of room for everyone with a total of 5 bedrooms upstairs(2 with private bathrooms and a third shared bathroom)! Previously a garage, the 6th bedroom is on the main level with it's own private attached bathroom as well. The basement is an additional space finished off as a private suite with a full bathroom, fireplace, dry bar, extra storage and door to walk right outside! There is even an elevator that could be repaired to make every level accessible! Don't miss all the outdoor space! You have to see the 2+ acres, a patio, an in-ground pool, a deck perfect for grilling, and an additional outdoor relaxation space! Come check out this incredible house and see how it can be your beautiful new home in the DMV!
Open House Schedule
-
Sunday, April 27, 202511:00 am to 1:00 pm4/27/2025 11:00:00 AM +00:004/27/2025 1:00:00 PM +00:00Stop by and say hello!!!Add to Calendar
Home Details
Home Type
- Single Family
Est. Annual Taxes
- $9,914
Year Built
- Built in 1972
Lot Details
- 2.06 Acre Lot
- Landscaped
- Property is zoned RE1
Parking
- 1 Car Detached Garage
- 9 Driveway Spaces
- Off-Street Parking
Home Design
- Colonial Architecture
- Brick Exterior Construction
- Combination Foundation
- Permanent Foundation
Interior Spaces
- Property has 3 Levels
- Traditional Floor Plan
- Wet Bar
- Built-In Features
- Chair Railings
- Tray Ceiling
- Ceiling height of 9 feet or more
- Ceiling Fan
- Recessed Lighting
- 4 Fireplaces
- Fireplace Mantel
- Double Pane Windows
- Window Treatments
- Bay Window
- Family Room
- Living Room
- Dining Room
- Den
- Game Room
- Sun or Florida Room
- Wood Flooring
Kitchen
- Gourmet Kitchen
- Electric Oven or Range
- Microwave
- Dishwasher
- Kitchen Island
- Disposal
Bedrooms and Bathrooms
- En-Suite Primary Bedroom
- En-Suite Bathroom
- Soaking Tub
Laundry
- Laundry Room
- Laundry on main level
- Dryer
- Washer
Basement
- Walk-Up Access
- Interior and Side Basement Entry
Home Security
- Home Security System
- Motion Detectors
- Fire and Smoke Detector
Accessible Home Design
- Accessible Elevator Installed
Outdoor Features
- In Ground Pool
- Porch
Utilities
- Central Air
- Heating System Uses Oil
- Back Up Oil Heat Pump System
- Well
- Electric Water Heater
- On Site Septic
Community Details
- No Home Owners Association
- Olney Outside Subdivision
Listing and Financial Details
- Tax Lot 1
- Assessor Parcel Number 160801497521
Map
Home Values in the Area
Average Home Value in this Area
Tax History
| Year | Tax Paid | Tax Assessment Tax Assessment Total Assessment is a certain percentage of the fair market value that is determined by local assessors to be the total taxable value of land and additions on the property. | Land | Improvement |
|---|---|---|---|---|
| 2024 | $9,902 | $792,367 | $0 | $0 |
| 2023 | $9,914 | $736,933 | $0 | $0 |
| 2022 | $7,535 | $681,500 | $339,500 | $342,000 |
| 2021 | $7,407 | $676,100 | $0 | $0 |
| 2020 | $7,313 | $670,700 | $0 | $0 |
| 2019 | $7,230 | $665,300 | $339,500 | $325,800 |
| 2018 | $7,235 | $665,300 | $339,500 | $325,800 |
| 2017 | $7,581 | $665,300 | $0 | $0 |
| 2016 | -- | $671,400 | $0 | $0 |
| 2015 | $6,409 | $658,833 | $0 | $0 |
| 2014 | $6,409 | $646,267 | $0 | $0 |
Property History
| Date | Event | Price | Change | Sq Ft Price |
|---|---|---|---|---|
| 04/04/2025 04/04/25 | Price Changed | $1,050,000 | 0.0% | $263 / Sq Ft |
| 04/04/2025 04/04/25 | For Sale | $1,050,000 | +2.4% | $263 / Sq Ft |
| 01/24/2025 01/24/25 | Off Market | $1,025,000 | -- | -- |
| 11/13/2024 11/13/24 | Price Changed | $1,025,000 | -2.4% | $257 / Sq Ft |
| 10/23/2024 10/23/24 | For Sale | $1,050,000 | 0.0% | $263 / Sq Ft |
| 10/10/2024 10/10/24 | Off Market | $1,050,000 | -- | -- |
| 10/08/2024 10/08/24 | For Sale | $1,050,000 | 0.0% | $263 / Sq Ft |
| 07/20/2024 07/20/24 | Off Market | $1,050,000 | -- | -- |
| 07/18/2024 07/18/24 | For Sale | $1,050,000 | +45.8% | $263 / Sq Ft |
| 03/15/2018 03/15/18 | Sold | $720,000 | -7.6% | $213 / Sq Ft |
| 02/14/2018 02/14/18 | Pending | -- | -- | -- |
| 01/18/2018 01/18/18 | For Sale | $779,000 | -- | $230 / Sq Ft |
Deed History
| Date | Type | Sale Price | Title Company |
|---|---|---|---|
| Deed | $720,000 | Title Town Settlements Llc | |
| Deed | -- | -- |
Mortgage History
| Date | Status | Loan Amount | Loan Type |
|---|---|---|---|
| Open | $626,686 | VA | |
| Closed | $518,812 | VA | |
| Closed | $619,650 | VA | |
| Previous Owner | $200,000 | Stand Alone Refi Refinance Of Original Loan |
Source: Bright MLS
MLS Number: MDMC2140882
APN: 08-01497521
- 5917 Willow Knoll Dr
- 5806 Toboggan Cir
- 17713 Hollingsworth Dr
- 17900 Bowie Mill Rd
- 17601 Kirk Ln
- 18417 Azalea Dr
- 4710 Bready Rd
- 4706 Bready Rd
- 18208 Muncaster Rd
- 4822 Broom Dr
- 5550 Muncaster Mill Rd
- 17733 Phelps Hill Ln
- 4636 Cherry Valley Dr
- 7112 Mill Run Dr
- 4605 Bettswood Dr
- 7135 Mill Run Dr
- 7241 Millcrest Terrace
- 11 Millcrest Ct
- 16523 Kipling Rd
- 18009 Archwood Way
