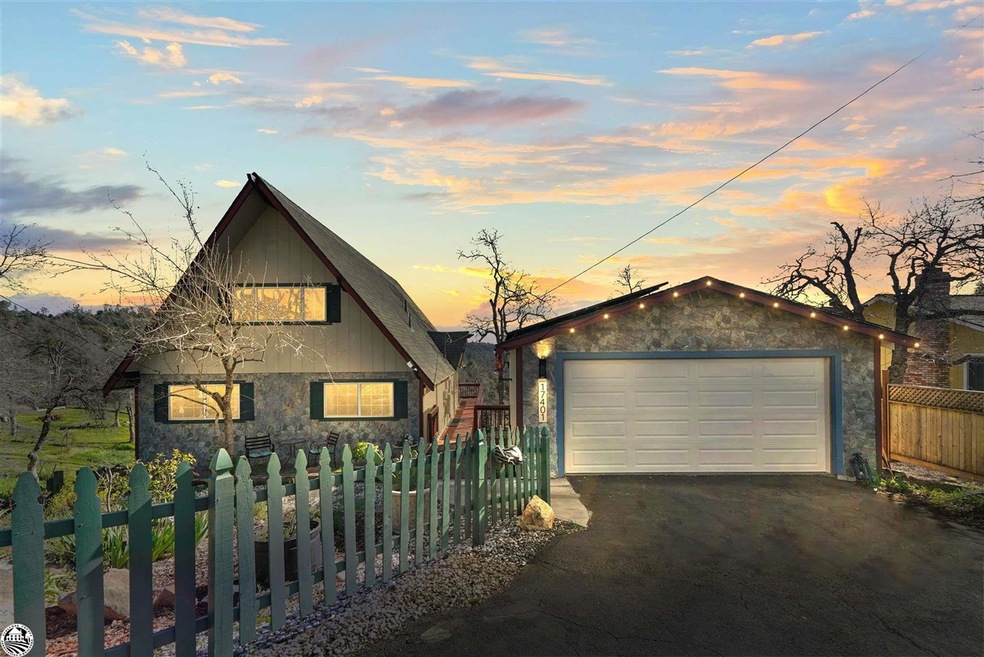
17401 Carlozzi Dr Soulsbyville, CA 95372
Highlights
- Solar Power System
- 2 Car Detached Garage
- Cooling Available
- Chalet
- Fireplace
- Breakfast Bar
About This Home
As of April 2024Looking for something move in ready? Then it’s time to come experience this lovely, one of a kind, completely renovated and refurbished, hillside home in Willow Springs! Nothing has been overlooked in this fully renovated chalet style home. Step into the main living space and take in the stunning wall of windows framing the views accentuated by the dramatic vaulted knotty pine ceiling. The popular open living/great room concept has been embraced on the main floor encompassing both the dining and chef's kitchen. Newer pellet stove. The natural light due to the large windows and French-doors which open out to the deck was perfect! –lots of thought has gone into every upgrade and renovation in this home. Not only is the private upstairs master suite complete with an amazing spa like bathroom, the two roomy guest bedrooms on the main floor share a gorgeous bath complete with jetted tub. This home is run on Solar panels. It also features a Generator that can run the whole house if the power goes out. Another game changer in this property is located on the lower ground level. Charming 1-bedroom 1-bath apartment is complete with its own entry and stone stamped covered patio and yes, it has the same awesome views! Step through the door into the living room and take in the well contai
Home Details
Home Type
- Single Family
Est. Annual Taxes
- $4,942
Year Built
- Built in 1971
Lot Details
- 0.31 Acre Lot
- Fenced
- Lot Sloped Down
- Property is zoned R1
HOA Fees
- $17 Monthly HOA Fees
Parking
- 2 Car Detached Garage
Home Design
- Chalet
- Concrete Foundation
Interior Spaces
- 2-Story Property
- Fireplace
- Laundry in unit
Kitchen
- Breakfast Bar
- Dishwasher
- Disposal
Flooring
- Carpet
- Laminate
Bedrooms and Bathrooms
- 4 Bedrooms
- 3 Full Bathrooms
Eco-Friendly Details
- Solar Power System
Utilities
- Cooling Available
- Pellet Stove burns compressed wood to generate heat
Community Details
- Tuolumne County Aor Association
Listing and Financial Details
- Assessor Parcel Number 089122011000
Map
Home Values in the Area
Average Home Value in this Area
Property History
| Date | Event | Price | Change | Sq Ft Price |
|---|---|---|---|---|
| 04/30/2024 04/30/24 | Sold | $513,000 | +0.8% | $306 / Sq Ft |
| 04/14/2024 04/14/24 | Pending | -- | -- | -- |
| 03/22/2024 03/22/24 | For Sale | $509,000 | +17.0% | $304 / Sq Ft |
| 06/11/2021 06/11/21 | Off Market | $435,000 | -- | -- |
| 04/20/2021 04/20/21 | Sold | $435,000 | 0.0% | $260 / Sq Ft |
| 02/11/2021 02/11/21 | Pending | -- | -- | -- |
| 12/10/2020 12/10/20 | For Sale | $435,000 | -- | $260 / Sq Ft |
Tax History
| Year | Tax Paid | Tax Assessment Tax Assessment Total Assessment is a certain percentage of the fair market value that is determined by local assessors to be the total taxable value of land and additions on the property. | Land | Improvement |
|---|---|---|---|---|
| 2024 | $4,942 | $461,624 | $74,284 | $387,340 |
| 2023 | $4,828 | $452,574 | $72,828 | $379,746 |
| 2022 | $4,748 | $443,700 | $71,400 | $372,300 |
| 2021 | $2,217 | $207,461 | $49,213 | $158,248 |
| 2020 | $2,196 | $205,335 | $48,709 | $156,626 |
| 2019 | $2,149 | $201,309 | $47,754 | $153,555 |
| 2018 | $2,125 | $197,363 | $46,818 | $150,545 |
| 2017 | $2,069 | $193,494 | $45,900 | $147,594 |
| 2016 | $2,053 | $191,664 | $59,895 | $131,769 |
| 2015 | $1,871 | $174,240 | $54,450 | $119,790 |
| 2014 | $1,697 | $158,400 | $49,500 | $108,900 |
Mortgage History
| Date | Status | Loan Amount | Loan Type |
|---|---|---|---|
| Open | $384,750 | New Conventional | |
| Previous Owner | $413,250 | New Conventional | |
| Previous Owner | $228,800 | Stand Alone Refi Refinance Of Original Loan | |
| Previous Owner | $168,000 | Purchase Money Mortgage | |
| Previous Owner | $137,000 | Unknown |
Deed History
| Date | Type | Sale Price | Title Company |
|---|---|---|---|
| Grant Deed | $513,000 | Chicago Title | |
| Grant Deed | -- | None Listed On Document | |
| Grant Deed | $435,000 | Yosemite Title Company | |
| Grant Deed | $190,000 | First American Title Ins Co | |
| Grant Deed | -- | None Available | |
| Interfamily Deed Transfer | -- | None Available | |
| Grant Deed | -- | None Available | |
| Grant Deed | $240,000 | First American Title Ins Co | |
| Interfamily Deed Transfer | -- | First American Title Ins Co |
Similar Homes in the area
Source: bridgeMLS
MLS Number: 20240323
APN: 089-122-011-000
- 20679 Caylor Dr
- 20842 Caylor Dr
- 20660 Willow Springs Dr
- 20780 Willow Springs Dr
- 20603 Willow Springs Dr
- 17424 Livermore Ct
- 20508 Tracy Ct
- 17485 Livermore Ct
- 20884 Caylor Dr
- 20869 Mechanical Dr
- 17125 Alderman Rd
- 21079 Rainier Ct
- 21109 Rainier Ct
- 20953 Spanish Grant Dr
- 21070 Niagara River Dr
- 20472 Sherry Ln
- 17096 S Mono Vista Rd
- 17155 Valley Oak Dr
- 17000 Wagon Wheel Rd
- 16980 Wagon Wheel Rd
