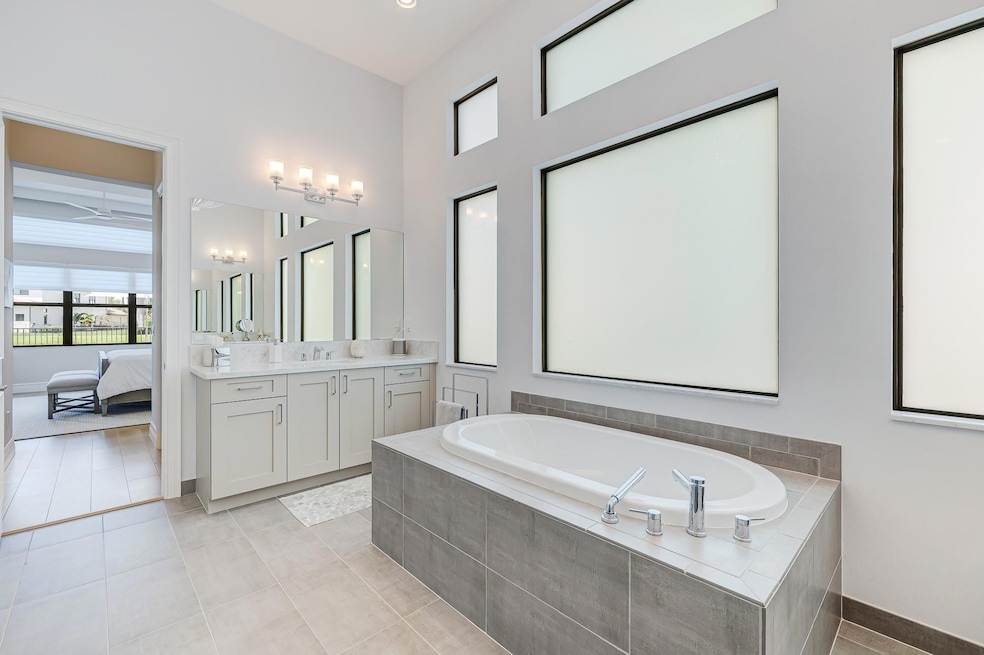
17401 Santaluce Manor Boca Raton, FL 33496
The Oaks NeighborhoodEstimated payment $14,342/month
Highlights
- 60 Feet of Waterfront
- Saltwater Pool
- Lake View
- Whispering Pines Elementary School Rated A-
- Gated Community
- Wood Flooring
About This Home
Three bedroom and den, three and half bath, three car garage, designer home in Boca Bridges. Outstanding oversized waterfront lot complete with outdoor kitchen, shower, heated pool and spa, covered porch with tongue and groove ceiling, and motorized retractable phantom screens. Open concept living indoors with 14 ft ceilings, engineered wood wide plank flooring throughout, built in wine bar, Kitchen Aid appliances, double oven and gas cooktop, upgraded cabinetry in chef’s kitchen. Sumptuous Primary bedroom with access to the backyard, two walk-in custom built closets and an oversized en suite bath with stand alone tub, large shower and double vanities. Two generously sized additional bedrooms are both ensuite with walk in custom built in closets. Designer wall coverings throughout.
Home Details
Home Type
- Single Family
Est. Annual Taxes
- $18,016
Year Built
- Built in 2021
Lot Details
- 9,561 Sq Ft Lot
- 60 Feet of Waterfront
- Lake Front
- East Facing Home
- Sprinkler System
HOA Fees
- $1,120 Monthly HOA Fees
Parking
- 3 Car Attached Garage
- Garage Door Opener
- Driveway
Property Views
- Lake
- Garden
Home Design
- Flat Roof Shape
- Tile Roof
Interior Spaces
- 2,606 Sq Ft Home
- 1-Story Property
- Central Vacuum
- Bar
- Entrance Foyer
- Open Floorplan
- Den
- Screened Porch
- Utility Room
- Wood Flooring
Kitchen
- Built-In Self-Cleaning Oven
- Gas Range
- Microwave
- Ice Maker
- Dishwasher
- Kitchen Island
Bedrooms and Bathrooms
- 3 Main Level Bedrooms
- Stacked Bedrooms
- Walk-In Closet
- Dual Sinks
- Separate Shower in Primary Bathroom
Laundry
- Laundry Room
- Dryer
- Washer
Home Security
- Impact Glass
- Fire and Smoke Detector
- Fire Sprinkler System
Pool
- Saltwater Pool
- Outdoor Shower
- Spa
Outdoor Features
- Open Patio
- Outdoor Grill
Schools
- Whispering Pines Elementary School
- Eagles Landing Middle School
- Olympic Heights High School
Utilities
- Central Heating and Cooling System
- Electric Water Heater
- Cable TV Available
Listing and Financial Details
- Assessor Parcel Number 00424631100001010
Community Details
Overview
- Association fees include common area maintenance, cable TV, ground maintenance
- Hyder Agr Pud Subdivision, Venice Traditional Floorplan
Recreation
- Community Pool
Additional Features
- Community Wi-Fi
- Gated Community
Map
Home Values in the Area
Average Home Value in this Area
Tax History
| Year | Tax Paid | Tax Assessment Tax Assessment Total Assessment is a certain percentage of the fair market value that is determined by local assessors to be the total taxable value of land and additions on the property. | Land | Improvement |
|---|---|---|---|---|
| 2024 | $21,151 | $1,031,593 | -- | -- |
| 2023 | $18,016 | $937,812 | $401,700 | $874,595 |
| 2022 | $14,783 | $852,556 | $0 | $0 |
| 2021 | $3,052 | $204,000 | $204,000 | $0 |
| 2020 | $2,567 | $151,000 | $151,000 | $0 |
| 2019 | $2,287 | $126,000 | $0 | $126,000 |
Property History
| Date | Event | Price | Change | Sq Ft Price |
|---|---|---|---|---|
| 04/07/2025 04/07/25 | For Sale | $2,100,000 | -- | $806 / Sq Ft |
Deed History
| Date | Type | Sale Price | Title Company |
|---|---|---|---|
| Special Warranty Deed | $959,861 | Nova Title Company |
Mortgage History
| Date | Status | Loan Amount | Loan Type |
|---|---|---|---|
| Open | $450,000 | New Conventional |
Similar Homes in Boca Raton, FL
Source: BeachesMLS (Greater Fort Lauderdale)
MLS Number: F10497512
APN: 00-42-46-31-10-000-1010
- 9071 Dulcetto Ct
- 17400 Rosella Rd
- 9035 Dulcetto Ct
- 17340 Rosella Rd
- 17353 Rosella Rd
- 9046 Chauvet Way
- 17535 Cadena Dr
- 9057 Chauvet Way
- 17591 Cadena Dr
- 9287 Biaggio Rd
- 17165 Abruzzo Ave
- 17670 Cadena Dr
- 17606 Grand Este Way
- 9109 Fiano Place
- 9091 Redonda Dr
- 9187 Redonda Dr
- 9509 Grand Estates Way
- 17838 Monte Vista Dr
- 17230 Brulee Breeze Way
- 17729 Middlebrook Way






