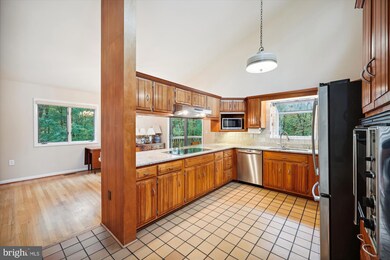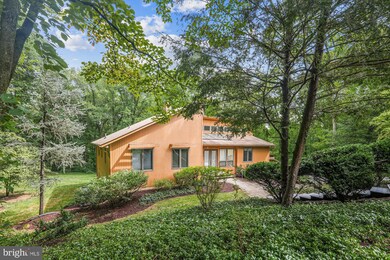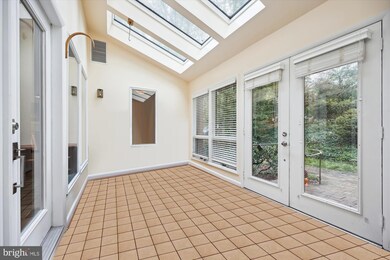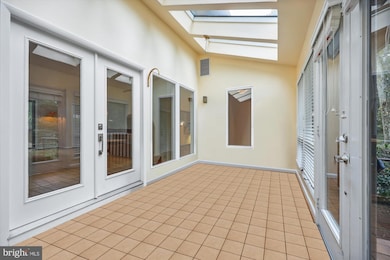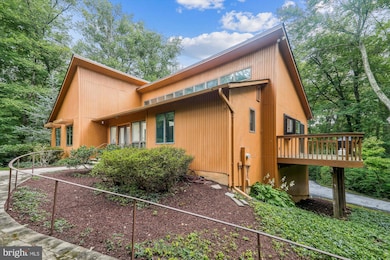
17401 Siever Ct Germantown, MD 20874
Boyds NeighborhoodHighlights
- Gourmet Kitchen
- View of Trees or Woods
- Deck
- Great Seneca Creek Elementary Rated A-
- 1.1 Acre Lot
- Wood Burning Stove
About This Home
As of January 2025Here is your opportunity to own this beautiful home in an enchanted setting! Welcome to this stunning custom built contemporary style home located on Siever Court off Riffle Ford Road in Germantown. First time offered for sale, this home boasts beautiful high ceilings that create a spacious atmosphere. With 4 bedrooms, 3 full baths and a 1-car attached garage, this home offers a lush and very private living experience. Upon entering you will be greeted by the bright sunroom enhanced with plenty of windows and skylights to provide a delightful space to relax and unwind. The living room with vaulted ceiling has a wood burning fireplace and a new Anderson sliding glass door leading to the deck with serene views of the back yard and woods. The open concept kitchen and dining room will accomodate a large dining room table and also has a new Anderson sliding glass door leading to a second deck, ideal for entertaining. Kitchen is equipped with granite countertops, stainless steel appliances and ample storage/pantry space. Off the kitchen you will find the home office or media/computer room as well as the laundry room with front load washer and dryer and 2nd refrigerator/freezer conveys! The spacious primary bedroom serves as a peaceful retreat with plenty of closet space and a fully renovated en-suite bath with dressing room, double sink vanity, walk-in shower and heated tile floors. Many new Anderson casement windows. A 2nd full bath and 2 generously sized bedrooms complete the main level.
The lower level features a sliding glass door to the level walk-out back yard. The family/recreation room is large and has ceramic tile flooring. Also an additional 4th bedroom with hardwood flooring and a 3rd full bath on lower level provides guests privacy and convenience. Storage room and an additional room with flexibilty for a home office/media room.
17401 Siever Court with 1.099 acres is being sold with the adjoining lot - 17411 Siever Court which is .765 acres for a total of 1.864 acres of privacy.
This home presents a rare opportunity to experience gracious living with the feel of a private estate yet with easy access to shopping, restaurants and a short commute to public transportation.
Home Details
Home Type
- Single Family
Est. Annual Taxes
- $6,921
Year Built
- Built in 1983
Lot Details
- 1.1 Acre Lot
- Cul-De-Sac
- Landscaped
- Private Lot
- Secluded Lot
- Partially Wooded Lot
- Backs to Trees or Woods
- Back, Front, and Side Yard
- Additional Land
- Tax ID 160601555056
- Property is in very good condition
- Property is zoned R200
Parking
- 1 Car Direct Access Garage
- 4 Driveway Spaces
- Basement Garage
- Rear-Facing Garage
- Off-Street Parking
Property Views
- Woods
- Garden
Home Design
- Contemporary Architecture
- Permanent Foundation
- Poured Concrete
- Frame Construction
- Architectural Shingle Roof
Interior Spaces
- Property has 2 Levels
- Traditional Floor Plan
- Paneling
- Cathedral Ceiling
- Skylights
- Wood Burning Stove
- Heatilator
- Fireplace Mantel
- Brick Fireplace
- Sliding Windows
- Casement Windows
- Window Screens
- Family Room
- Living Room
- Dining Room
- Den
- Sun or Florida Room
- Storage Room
- Attic Fan
- Fire and Smoke Detector
Kitchen
- Gourmet Kitchen
- Electric Oven or Range
- Built-In Range
- Range Hood
- Built-In Microwave
- Extra Refrigerator or Freezer
- Ice Maker
- Dishwasher
- Stainless Steel Appliances
- Upgraded Countertops
- Compactor
- Disposal
Flooring
- Wood
- Ceramic Tile
- Luxury Vinyl Plank Tile
Bedrooms and Bathrooms
- En-Suite Primary Bedroom
- En-Suite Bathroom
- Bathtub with Shower
- Walk-in Shower
Laundry
- Laundry Room
- Laundry on main level
- Electric Front Loading Dryer
- Front Loading Washer
Improved Basement
- Heated Basement
- Walk-Out Basement
- Interior and Exterior Basement Entry
- Garage Access
- Basement Windows
Accessible Home Design
- Level Entry For Accessibility
Outdoor Features
- Deck
- Outbuilding
Schools
- Great Seneca Creek Elementary School
- Kingsview Middle School
- Northwest High School
Utilities
- 90% Forced Air Heating and Cooling System
- Vented Exhaust Fan
- Electric Baseboard Heater
- Well
- Electric Water Heater
- Septic Tank
Community Details
- No Home Owners Association
- Darnestown Outside Subdivision
Listing and Financial Details
- Tax Lot 7
- Assessor Parcel Number 160601555045
Map
Home Values in the Area
Average Home Value in this Area
Property History
| Date | Event | Price | Change | Sq Ft Price |
|---|---|---|---|---|
| 01/30/2025 01/30/25 | Sold | $750,000 | -6.1% | $212 / Sq Ft |
| 12/21/2024 12/21/24 | Pending | -- | -- | -- |
| 11/07/2024 11/07/24 | For Sale | $799,000 | 0.0% | $225 / Sq Ft |
| 10/08/2024 10/08/24 | Pending | -- | -- | -- |
| 10/03/2024 10/03/24 | For Sale | $799,000 | -- | $225 / Sq Ft |
Tax History
| Year | Tax Paid | Tax Assessment Tax Assessment Total Assessment is a certain percentage of the fair market value that is determined by local assessors to be the total taxable value of land and additions on the property. | Land | Improvement |
|---|---|---|---|---|
| 2024 | $6,921 | $551,200 | $279,800 | $271,400 |
| 2023 | $0 | $533,100 | $0 | $0 |
| 2022 | $5,518 | $515,000 | $0 | $0 |
| 2021 | $2,617 | $496,900 | $266,600 | $230,300 |
| 2020 | $5,234 | $496,900 | $266,600 | $230,300 |
| 2019 | $5,217 | $496,900 | $266,600 | $230,300 |
| 2018 | $5,280 | $502,400 | $266,600 | $235,800 |
| 2017 | $5,207 | $486,900 | $0 | $0 |
| 2016 | -- | $471,400 | $0 | $0 |
| 2015 | $5,005 | $455,900 | $0 | $0 |
| 2014 | $5,005 | $455,900 | $0 | $0 |
Mortgage History
| Date | Status | Loan Amount | Loan Type |
|---|---|---|---|
| Open | $600,000 | New Conventional |
Deed History
| Date | Type | Sale Price | Title Company |
|---|---|---|---|
| Deed | $750,000 | First American Title |
Similar Homes in the area
Source: Bright MLS
MLS Number: MDMC2147312
APN: 06-01555045
- 17305 Flagstone Dr
- 17804 Marble Hill Place
- 13416 Ansel Terrace
- 13304 Kilmarnock Way Unit A
- 17833 Cricket Hill Dr
- 17830 Cricket Hill Dr
- 5 Chatterly Ct
- 14006 Bromfield Rd
- 13105 Millhaven Place Unit D
- 17620 Burdette Ln
- 18103 Stags Leap Terrace
- 13014 Prairie Knoll Ct
- 13409 Queenstown Ln
- 13738 Dunbar Terrace
- 12918 Mccubbin Ln
- 18209 Dark Star Way
- 12904 Creamery Hill Dr
- 13943 Coachmans Cir
- 18014 Wildman Ct
- 18010 Chalet Dr Unit 18104


