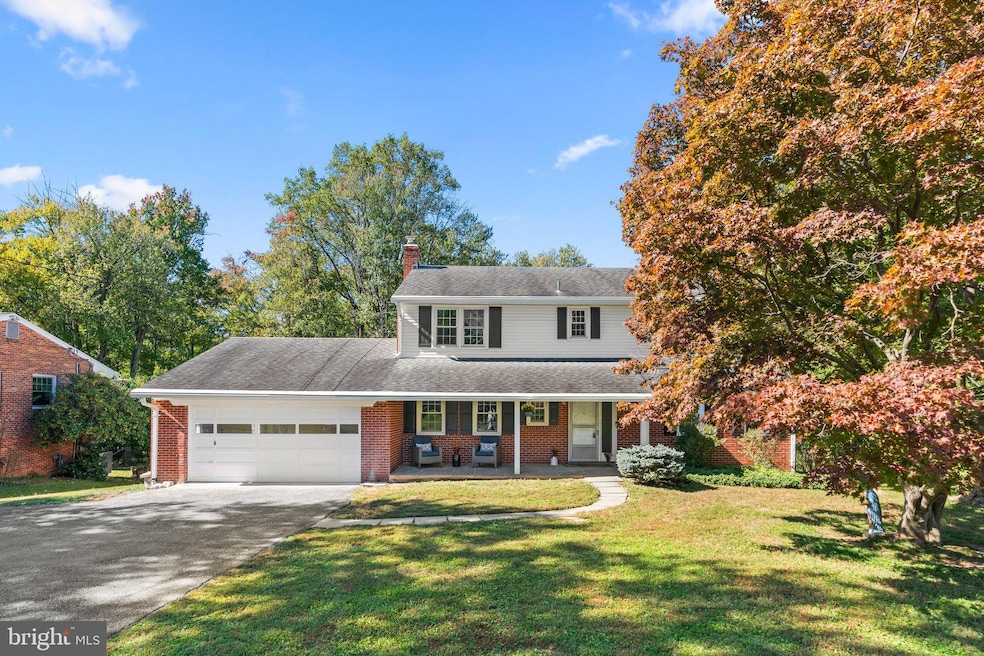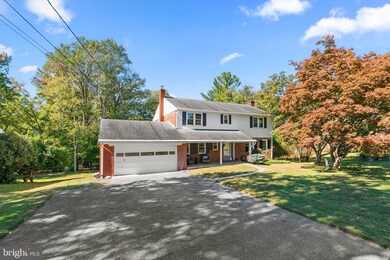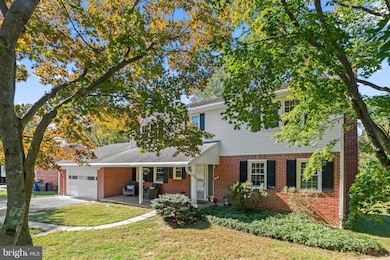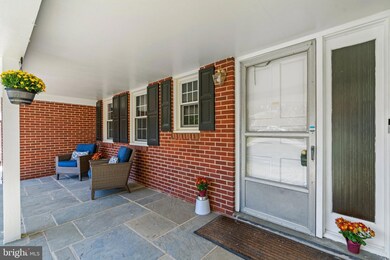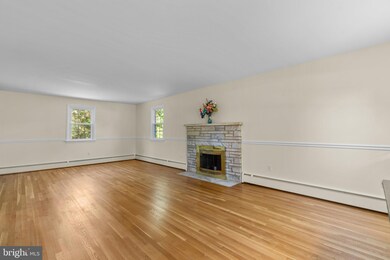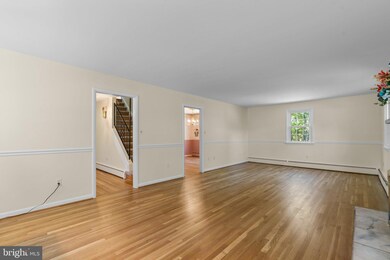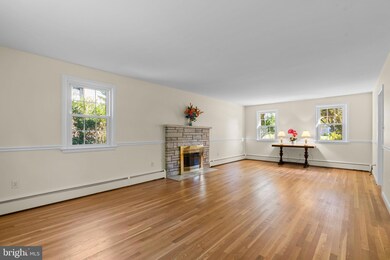
17404 Applewood Ln Derwood, MD 20855
Highlights
- 0.59 Acre Lot
- Colonial Architecture
- Traditional Floor Plan
- Sequoyah Elementary School Rated A
- Private Lot
- Backs to Trees or Woods
About This Home
As of February 2025Discover this spacious and beautifully updated home, boasting over 3,500 square feet of living space in a sought-after Derwood neighborhood. With 5 generously-sized bedrooms and 2.5 baths, this home offers both comfort and style. The eat-in kitchen is perfect for casual dining, while two wood-burning fireplaces add warmth and charm to the living and family rooms.
Step outside to enjoy the expansive Trex deck, ideal for entertaining, or relax in the breezeway connecting the home to the oversized 2-car garage. The freshly painted interior and refinished hardwood floors give the home a fresh, modern feel, while the newly installed flooring in the fully finished basement offers additional living or recreational space including a large cedar closet. The large backyard provides ample space for outdoor activities and gardening. This home is move-in ready and perfectly designed for comfortable family living. Estate Sale Sold "As Is"
Last Buyer's Agent
Eric Hovanky
Redfin Corp License #665319

Home Details
Home Type
- Single Family
Est. Annual Taxes
- $6,247
Year Built
- Built in 1962
Lot Details
- 0.59 Acre Lot
- Open Space
- No Through Street
- Private Lot
- Level Lot
- Backs to Trees or Woods
- Back Yard
- Property is zoned R200
Parking
- 2 Car Direct Access Garage
- Parking Storage or Cabinetry
- Front Facing Garage
Home Design
- Colonial Architecture
- Brick Exterior Construction
- Concrete Perimeter Foundation
Interior Spaces
- Property has 3 Levels
- Traditional Floor Plan
- Whole House Fan
- Ceiling Fan
- 2 Fireplaces
- Wood Burning Fireplace
- Brick Fireplace
- Bay Window
- Formal Dining Room
- Wood Flooring
- Attic Fan
Kitchen
- Breakfast Area or Nook
- Eat-In Kitchen
- Built-In Oven
- Stove
- Cooktop
- Microwave
- Dishwasher
- Disposal
Bedrooms and Bathrooms
- Cedar Closet
- Walk-In Closet
Laundry
- Laundry on main level
- Dryer
- Washer
Finished Basement
- Heated Basement
- Basement Fills Entire Space Under The House
- Walk-Up Access
- Rear Basement Entry
- Basement Windows
Utilities
- Window Unit Cooling System
- Hot Water Baseboard Heater
- Natural Gas Water Heater
- On Site Septic
Additional Features
- Level Entry For Accessibility
- Whole House Exhaust Ventilation
- Shed
Community Details
- No Home Owners Association
- Cashell Estates Subdivision
Listing and Financial Details
- Tax Lot 4
- Assessor Parcel Number 160400117598
Map
Home Values in the Area
Average Home Value in this Area
Property History
| Date | Event | Price | Change | Sq Ft Price |
|---|---|---|---|---|
| 02/27/2025 02/27/25 | Sold | $675,000 | -3.6% | $230 / Sq Ft |
| 02/06/2025 02/06/25 | Pending | -- | -- | -- |
| 02/04/2025 02/04/25 | For Sale | $699,900 | 0.0% | $238 / Sq Ft |
| 01/30/2025 01/30/25 | Pending | -- | -- | -- |
| 10/21/2024 10/21/24 | For Sale | $699,900 | -- | $238 / Sq Ft |
Tax History
| Year | Tax Paid | Tax Assessment Tax Assessment Total Assessment is a certain percentage of the fair market value that is determined by local assessors to be the total taxable value of land and additions on the property. | Land | Improvement |
|---|---|---|---|---|
| 2024 | $6,247 | $503,800 | $0 | $0 |
| 2023 | $5,125 | $468,500 | $282,100 | $186,400 |
| 2022 | $4,845 | $464,800 | $0 | $0 |
| 2021 | $4,685 | $461,100 | $0 | $0 |
| 2020 | $4,685 | $457,400 | $268,700 | $188,700 |
| 2019 | $4,552 | $446,767 | $0 | $0 |
| 2018 | $4,435 | $436,133 | $0 | $0 |
| 2017 | $4,404 | $425,500 | $0 | $0 |
| 2016 | -- | $413,067 | $0 | $0 |
| 2015 | $4,452 | $400,633 | $0 | $0 |
| 2014 | $4,452 | $388,200 | $0 | $0 |
Mortgage History
| Date | Status | Loan Amount | Loan Type |
|---|---|---|---|
| Open | $225,000 | New Conventional |
Deed History
| Date | Type | Sale Price | Title Company |
|---|---|---|---|
| Deed | $650,000 | First American Title |
Similar Homes in Derwood, MD
Source: Bright MLS
MLS Number: MDMC2153214
APN: 04-00117598
- 7112 Mill Run Dr
- 7241 Millcrest Terrace
- 17348 Founders Mill Dr
- 11 Millcrest Ct
- 7301 Mill Run Dr
- 17713 Hollingsworth Dr
- 16523 Kipling Rd
- 17617 Wheat Fall Dr
- 17629 Wheat Fall Dr
- 7205 Panorama Dr
- 18056 Mill Creek Dr
- 18208 Muncaster Rd
- 7700 Epsilon Dr
- 17401 Bowie Mill Rd
- 14 Dew Wood Ct
- 18020 Cactus Ct
- 18024 Cactus Ct
- 5806 Toboggan Cir
- 7717 Warbler Ln
- 35 Shady Spring Place
